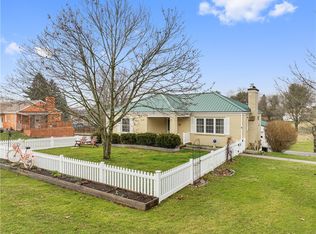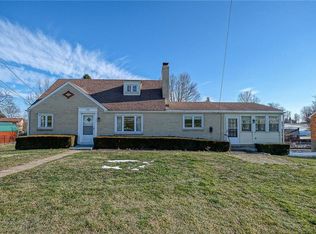Sold for $324,999
$324,999
1814 Roosevelt Rd, Sewickley, PA 15143
3beds
1,045sqft
Single Family Residence
Built in 1955
0.5 Acres Lot
$322,900 Zestimate®
$311/sqft
$2,307 Estimated rent
Home value
$322,900
$307,000 - $339,000
$2,307/mo
Zestimate® history
Loading...
Owner options
Explore your selling options
What's special
Welcome to this cute and cozy all brick home at 1814 Roosevelt Road in the Avonworth School District. This delightful residence offers 3 bedrooms (one in lower level) and 2 bathrooms across 1,045 square feet. Sitting on a generous half-acre lot, this property provides ample outdoor space with a fenced-in rear area, with a shed, that’s a blank canvas for your dream garden, a pool, or a swing set. Step inside to discover a welcoming atmosphere, two gathering rooms, and a gorgeous modern tiled kitchen. There is potential for a 3rd bedroom in the lower level with full bath. Additional storage room in Lower Lvl and sitting area. A door of the kitchen leads to a 20x12 side covered porch, ideal for relaxing or entertaining guests. Enjoy the convenience of a long driveway with plenty of parking space. The location is just seconds away from major highways. Roof installed in 2020. Warranty!
Zillow last checked: 8 hours ago
Listing updated: September 12, 2025 at 09:20am
Listed by:
Tina Marie Cicero 724-318-6681,
COMPASS PENNSYLVANIA, LLC
Bought with:
Jill Schwartzbauer, rs375393
KELLER WILLIAMS REALTY
Source: WPMLS,MLS#: 1700988 Originating MLS: West Penn Multi-List
Originating MLS: West Penn Multi-List
Facts & features
Interior
Bedrooms & bathrooms
- Bedrooms: 3
- Bathrooms: 2
- Full bathrooms: 2
Primary bedroom
- Level: Main
- Dimensions: 12x10
Bedroom 2
- Level: Main
- Dimensions: 13x9
Bonus room
- Level: Lower
- Dimensions: 18x10
Bonus room
- Level: Lower
- Dimensions: 25x10
Family room
- Level: Main
- Dimensions: 12x12
Kitchen
- Level: Main
- Dimensions: 12x9
Laundry
- Level: Lower
Living room
- Level: Main
- Dimensions: 20x12
Heating
- Forced Air, Gas
Cooling
- Central Air
Appliances
- Included: Some Electric Appliances, Dishwasher, Disposal, Microwave, Refrigerator, Stove
Features
- Pantry
- Flooring: Ceramic Tile, Hardwood, Carpet
- Windows: Screens
- Basement: Partial,Walk-Out Access
- Number of fireplaces: 2
- Fireplace features: Wood Burning
Interior area
- Total structure area: 1,045
- Total interior livable area: 1,045 sqft
Property
Parking
- Total spaces: 1
- Parking features: Built In, Garage Door Opener
- Has attached garage: Yes
Features
- Levels: Two
- Stories: 2
- Pool features: None
Lot
- Size: 0.50 Acres
- Dimensions: 94 x 190 x 118 x 200
Details
- Parcel number: 0607M00049000000
Construction
Type & style
- Home type: SingleFamily
- Architectural style: Colonial,Two Story
- Property subtype: Single Family Residence
Materials
- Brick
- Roof: Asphalt
Condition
- Resale
- Year built: 1955
Details
- Warranty included: Yes
Utilities & green energy
- Sewer: Public Sewer
- Water: Public
Community & neighborhood
Location
- Region: Sewickley
Price history
| Date | Event | Price |
|---|---|---|
| 9/12/2025 | Sold | $324,999$311/sqft |
Source: | ||
| 9/4/2025 | Pending sale | $324,999$311/sqft |
Source: | ||
| 8/1/2025 | Contingent | $324,999$311/sqft |
Source: | ||
| 7/10/2025 | Price change | $324,999-0.6%$311/sqft |
Source: | ||
| 6/16/2025 | Price change | $326,999-0.9%$313/sqft |
Source: | ||
Public tax history
| Year | Property taxes | Tax assessment |
|---|---|---|
| 2025 | $5,477 +9% | $174,300 |
| 2024 | $5,025 +609.2% | $174,300 +16.4% |
| 2023 | $709 | $149,800 |
Find assessor info on the county website
Neighborhood: 15143
Nearby schools
GreatSchools rating
- 6/10Avonworth El SchoolGrades: 3-6Distance: 0.8 mi
- 7/10Avonworth Middle SchoolGrades: 7-8Distance: 1.9 mi
- 7/10Avonworth High SchoolGrades: 9-12Distance: 1.9 mi
Schools provided by the listing agent
- District: Avonworth
Source: WPMLS. This data may not be complete. We recommend contacting the local school district to confirm school assignments for this home.
Get pre-qualified for a loan
At Zillow Home Loans, we can pre-qualify you in as little as 5 minutes with no impact to your credit score.An equal housing lender. NMLS #10287.

