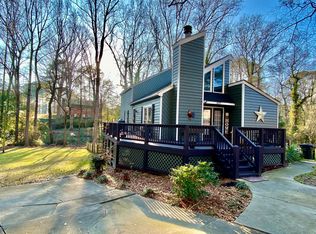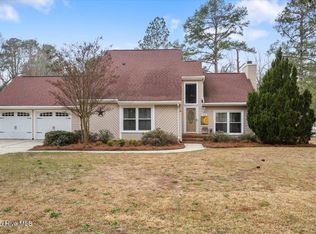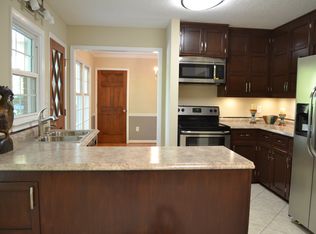Sold for $245,000
$245,000
1814 Sandcrest Drive, Rockingham, NC 28379
4beds
2,490sqft
Single Family Residence
Built in 1979
-- sqft lot
$278,600 Zestimate®
$98/sqft
$2,347 Estimated rent
Home value
$278,600
$259,000 - $301,000
$2,347/mo
Zestimate® history
Loading...
Owner options
Explore your selling options
What's special
Take a look at this immaculate traditional ranch style home with 4 bedroom and 3 full baths. This home is boasting nearly 2800 HSF and includes a living room, dining room, den, kitchen, foyer, 3 bedrooms, 2 baths, and laundry on the first floor. The nearly completed basement offers an additional bedroom, full bath, living room, walk-in closets, and a small kitchen with additional washer/dryer hookup. This would be perfect for an apartment or in-law quarters. This home also features almost 600 square feet of unfinished space in the basement for storage, 2 car attached garage, nice sized back deck, and an additional carport that has a patio area as well. With all new windows, new roof in 2019, and new HVAC in 2022, this is a must see!! Make your appointment today before it is too late!!
Zillow last checked: 8 hours ago
Listing updated: March 17, 2023 at 11:52am
Listed by:
Kenneth Russell Edwards 910-417-1519,
Premier Real Estate of the Sandhills LLC
Bought with:
Darriel Patterson, 327158
Thomas Realty
Source: Hive MLS,MLS#: 100364149 Originating MLS: Mid Carolina Regional MLS
Originating MLS: Mid Carolina Regional MLS
Facts & features
Interior
Bedrooms & bathrooms
- Bedrooms: 4
- Bathrooms: 3
- Full bathrooms: 3
Primary bedroom
- Level: Primary Living Area
Dining room
- Features: Formal, Eat-in Kitchen
Heating
- Heat Pump, Electric
Cooling
- Central Air
Features
- Master Downstairs, Entrance Foyer, 2nd Kitchen, Basement, In-Law Quarters
- Windows: Storm Window(s)
Interior area
- Total structure area: 2,489
- Total interior livable area: 2,489 sqft
Property
Parking
- Total spaces: 2
- Parking features: Concrete
- Carport spaces: 1
Features
- Levels: Two
- Stories: 2
- Patio & porch: Deck, Patio
- Fencing: None
Lot
- Dimensions: 98 x 186 x 155 x 92 x 171 irregular
- Features: Cul-De-Sac
Details
- Parcel number: 747306488621
- Zoning: Residential
- Special conditions: Standard
Construction
Type & style
- Home type: SingleFamily
- Property subtype: Single Family Residence
Materials
- Brick, Vinyl Siding
- Foundation: Brick/Mortar
- Roof: Architectural Shingle
Condition
- New construction: No
- Year built: 1979
Utilities & green energy
- Sewer: Public Sewer
- Water: Public
- Utilities for property: Sewer Available, Water Available
Community & neighborhood
Location
- Region: Rockingham
- Subdivision: Not In Subdivision
Other
Other facts
- Listing agreement: Exclusive Right To Sell
- Listing terms: Cash,Conventional,FHA,USDA Loan,VA Loan
Price history
| Date | Event | Price |
|---|---|---|
| 3/17/2023 | Sold | $245,000-2%$98/sqft |
Source: | ||
| 1/26/2023 | Pending sale | $249,900$100/sqft |
Source: | ||
| 1/10/2023 | Listed for sale | $249,900$100/sqft |
Source: | ||
Public tax history
| Year | Property taxes | Tax assessment |
|---|---|---|
| 2025 | $1,949 -2.5% | $248,638 |
| 2024 | $1,998 +52.9% | $248,638 +66.1% |
| 2023 | $1,307 | $149,692 |
Find assessor info on the county website
Neighborhood: 28379
Nearby schools
GreatSchools rating
- 7/10L J Bell ElementaryGrades: PK-5Distance: 0.9 mi
- 8/10Rockingham Junior HighGrades: 6-8Distance: 0.8 mi
- 2/10Richmond Senior High SchoolGrades: 10-12Distance: 2.1 mi

Get pre-qualified for a loan
At Zillow Home Loans, we can pre-qualify you in as little as 5 minutes with no impact to your credit score.An equal housing lender. NMLS #10287.


