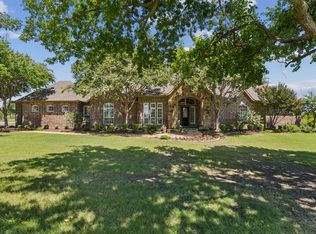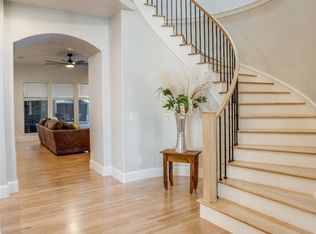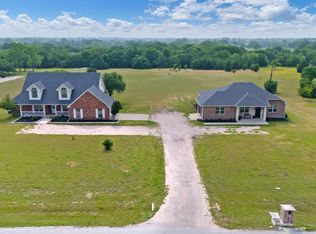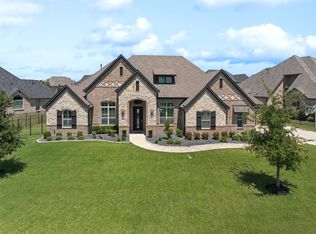NO HOA ~ This beautifully manicured 3.06-acre property offers multi-generational living options. The grand tree-lined entrance will lead you to a custom-built 3428sqft, 3 bedrooms, 2.1 bathrooms, home nestled among mature trees. With timeless designed craftsmanship and exceptional details, such as crown molding, high ceilings, and a stunning floor-to-ceiling stone gas fireplace, this home offers an inviting blend of elegance, warmth, and refined comfort throughout. The kitchen is the heart of the home, offering an impressive amount of counter space and storage, an oversize center island, fully equipped with double ovens, a gas cooktop, built-in refrigerator and large walk-in pantry. Double doors lead to the first-floor owner’s suite where there are beautiful views of the property, a seating area, private ensuite bath, and a generous walk-in closet. Additional conveniences include a home office, separate mud room with sink and storage. The laundry room also offers a sink and ample storage. Step outside to the extensive covered patio, featuring a built-in grill, sink, and prep area. Ideal for gatherings or quiet evenings, the outdoor living space is a true extension of the home. Take a sweet stroll to the surprisingly spacious 1,486sqft GUEST HOUSE featuring 2 living areas, 2 bedrooms, 1 full bath, and a beautiful eat-in kitchen - making this ideal for the multi-generation family living, flex space or home office and be sure to check out the upstairs storage! This property offers an amazing amount of parking space: with a 2-car attached garage on the main home, 2-car carport on the guest house, with additional space for RV, Boat or oversized vehicles; This property delivers a rare combination of quality, space, and versatility; Located in LovejoyISD! Convenient to Heritage Ranch Golf Resort, Woodhaven Stables, Parkside Trail, shopping, dining and so much more! NO HOA!! Horses and livestock are welcome!! Offer Instructions and Notable Features in Transaction Desk.
For sale
$1,239,000
1814 Stacy Rd, Fairview, TX 75069
5beds
4,914sqft
Est.:
Farm, Single Family Residence
Built in 2009
3.06 Acres Lot
$1,189,300 Zestimate®
$252/sqft
$-- HOA
What's special
Home officeHigh ceilingsGenerous walk-in closetGrand tree-lined entranceCrown moldingPrivate ensuite bathOversize center island
- 73 days |
- 1,611 |
- 78 |
Zillow last checked: 8 hours ago
Listing updated: December 15, 2025 at 02:24pm
Listed by:
Tonya Walker 0618895 469-207-8658,
Coldwell Banker Apex, REALTORS 972-727-3377
Source: NTREIS,MLS#: 21085258
Tour with a local agent
Facts & features
Interior
Bedrooms & bathrooms
- Bedrooms: 5
- Bathrooms: 4
- Full bathrooms: 3
- 1/2 bathrooms: 1
Primary bedroom
- Features: Ceiling Fan(s), Dual Sinks, Double Vanity, En Suite Bathroom, Jetted Tub, Sitting Area in Primary, Separate Shower, Walk-In Closet(s)
- Level: First
- Dimensions: 18 x 16
Primary bedroom
- Features: Ceiling Fan(s), Double Vanity, En Suite Bathroom
- Level: First
- Dimensions: 13 x 29
Bedroom
- Features: Walk-In Closet(s)
- Level: Second
- Dimensions: 16 x 12
Bedroom
- Features: Walk-In Closet(s)
- Level: Second
- Dimensions: 12 x 12
Bedroom
- Features: Ceiling Fan(s), Split Bedrooms, Walk-In Closet(s)
- Level: First
- Dimensions: 13 x 15
Breakfast room nook
- Level: First
- Dimensions: 11 x 11
Family room
- Features: Ceiling Fan(s)
- Level: First
- Dimensions: 12 x 15
Other
- Features: Built-in Features, En Suite Bathroom
- Level: First
- Dimensions: 7 x 8
Other
- Features: Built-in Features, Ceiling Fan(s), Dual Sinks, Eat-in Kitchen, Pantry, Walk-In Closet(s)
- Level: First
Kitchen
- Features: Breakfast Bar, Built-in Features, Eat-in Kitchen, Kitchen Island, Pantry, Pot Filler, Stone Counters, Sink, Walk-In Pantry
- Level: First
- Dimensions: 15 x 10
Kitchen
- Features: Built-in Features, Eat-in Kitchen, Pantry, Walk-In Pantry
- Level: First
- Dimensions: 14 x 11
Living room
- Features: Built-in Features, Ceiling Fan(s), Fireplace
- Level: First
- Dimensions: 19 x 15
Living room
- Level: First
- Dimensions: 16 x 13
Living room
- Features: Ceiling Fan(s)
- Level: First
- Dimensions: 10 x 10
Mud room
- Features: Built-in Features, Sink
- Level: First
- Dimensions: 9 x 6
Office
- Level: First
- Dimensions: 12 x 12
Utility room
- Features: Built-in Features, Utility Room, Utility Sink
- Level: First
- Dimensions: 8 x 5
Heating
- Central, Fireplace(s), Heat Pump, Propane, Natural Gas, Zoned
Cooling
- Central Air, Ceiling Fan(s), Electric, Zoned
Appliances
- Included: Some Gas Appliances, Built-In Refrigerator, Double Oven, Dishwasher, Gas Cooktop, Disposal, Gas Water Heater, Microwave, Plumbed For Gas, Refrigerator, Tankless Water Heater, Vented Exhaust Fan
- Laundry: Washer Hookup, Dryer Hookup, ElectricDryer Hookup
Features
- Central Vacuum, Decorative/Designer Lighting Fixtures, Eat-in Kitchen, Elevator, High Speed Internet, Loft, Open Floorplan, Pantry, Cable TV, Vaulted Ceiling(s), Walk-In Closet(s), Wired for Sound
- Flooring: Carpet, Ceramic Tile, Wood
- Windows: Bay Window(s), Window Coverings
- Has basement: No
- Number of fireplaces: 1
- Fireplace features: Blower Fan, Gas Log, Stone
Interior area
- Total interior livable area: 4,914 sqft
Video & virtual tour
Property
Parking
- Total spaces: 4
- Parking features: Attached Carport, Additional Parking, Covered, Carport, Driveway, Electric Gate, Garage, Garage Door Opener, Guest, Kitchen Level, Open, Oversized, Garage Faces Side, Storage, Workshop in Garage, Boat, RV Access/Parking
- Attached garage spaces: 2
- Carport spaces: 2
- Covered spaces: 4
- Has uncovered spaces: Yes
Accessibility
- Accessibility features: Accessible Full Bath, Accessible Bedroom, Accessible Elevator Installed, Accessible Doors, Accessible Hallway(s)
Features
- Levels: Two
- Stories: 2
- Patio & porch: Rear Porch, Front Porch, Covered
- Exterior features: Gas Grill, Lighting, Outdoor Grill, Outdoor Kitchen, Outdoor Living Area, Private Entrance, Rain Gutters, Storage
- Pool features: None
- Has spa: Yes
- Spa features: Hot Tub
- Fencing: Barbed Wire,Wrought Iron
Lot
- Size: 3.06 Acres
- Features: Acreage, Back Yard, Interior Lot, Lawn, Landscaped, Many Trees, Sprinkler System
- Residential vegetation: Grassed, Partially Wooded
Details
- Additional structures: Kennel/Dog Run, Guest House, Second Residence, RV/Boat Storage, Storage, Workshop, Barn(s), Stable(s)
- Parcel number: R1094000B02501
Construction
Type & style
- Home type: SingleFamily
- Architectural style: Barndominium,Farmhouse,Modern,Traditional,Detached
- Property subtype: Farm, Single Family Residence
Materials
- Brick, Rock, Stone
- Foundation: Pillar/Post/Pier, Slab
- Roof: Metal
Condition
- Year built: 2009
Utilities & green energy
- Sewer: Septic Tank
- Water: Public
- Utilities for property: Propane, Septic Available, Water Available, Cable Available
Green energy
- Energy efficient items: Appliances, Insulation, Thermostat, Windows
- Water conservation: Water-Smart Landscaping
Community & HOA
Community
- Security: Security System, Fire Alarm, Security Gate, Smoke Detector(s)
- Subdivision: Parkside At Fairview
HOA
- Has HOA: No
Location
- Region: Fairview
Financial & listing details
- Price per square foot: $252/sqft
- Tax assessed value: $1,029,370
- Annual tax amount: $13,969
- Date on market: 10/16/2025
- Cumulative days on market: 74 days
- Listing terms: Cash,Conventional,FHA,VA Loan
- Exclusions: Hot Tub
Estimated market value
$1,189,300
$1.13M - $1.25M
$5,381/mo
Price history
Price history
| Date | Event | Price |
|---|---|---|
| 10/16/2025 | Listed for sale | $1,239,000-0.9%$252/sqft |
Source: NTREIS #21085258 Report a problem | ||
| 9/25/2025 | Listing removed | $1,250,000$254/sqft |
Source: | ||
| 8/22/2025 | Listed for sale | $1,250,000$254/sqft |
Source: | ||
| 8/15/2025 | Pending sale | $1,250,000$254/sqft |
Source: | ||
| 8/15/2025 | Contingent | $1,250,000$254/sqft |
Source: NTREIS #20949993 Report a problem | ||
Public tax history
Public tax history
| Year | Property taxes | Tax assessment |
|---|---|---|
| 2025 | -- | $855,515 +10% |
| 2024 | $12,453 +11% | $777,741 +10% |
| 2023 | $11,217 -9.5% | $707,037 +10% |
Find assessor info on the county website
BuyAbility℠ payment
Est. payment
$8,127/mo
Principal & interest
$6196
Property taxes
$1497
Home insurance
$434
Climate risks
Neighborhood: 75069
Nearby schools
GreatSchools rating
- 9/10Sloan Creek Intermediate SchoolGrades: 5-6Distance: 1.7 mi
- 9/10Willow Springs Middle SchoolGrades: 7-8Distance: 3.5 mi
- 9/10Lovejoy High SchoolGrades: 9-12Distance: 2.9 mi
Schools provided by the listing agent
- Elementary: Robert L. Puster
- Middle: Willow Springs
- High: Lovejoy
- District: Lovejoy ISD
Source: NTREIS. This data may not be complete. We recommend contacting the local school district to confirm school assignments for this home.
- Loading
- Loading



