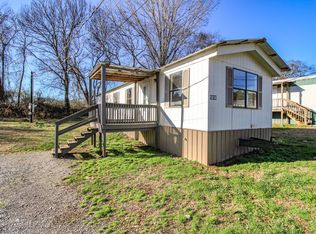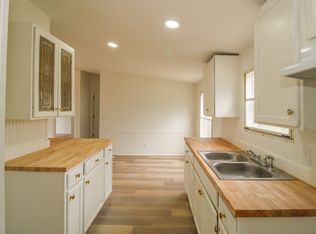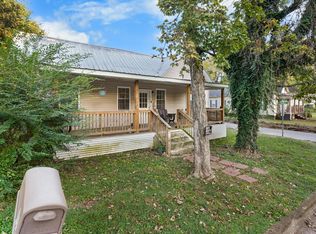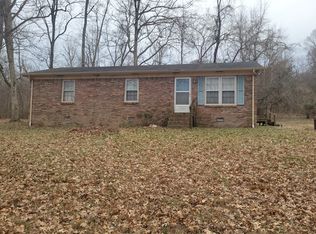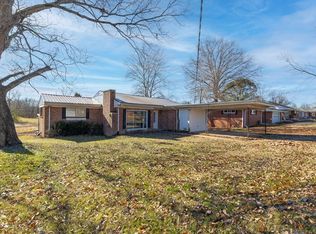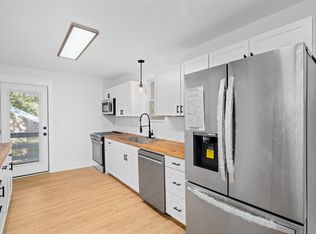Don’t miss this incredible opportunity to own a fully renovated home at one of the best prices in Pulaski. This 2-bedroom, 2-bath home with a spacious upstairs bonus room has been rebuilt from the ground up—featuring all-new electrical, plumbing, HVAC ductwork, pressure-treated framing, and a durable metal roof. The interior showcases luxury vinyl flooring, new cabinetry, stainless steel appliances, and a spiral staircase leading to the large bonus space. Outside, enjoy a fully fenced backyard with mature trees, French drains, smart siding, and more.
Ask about special financing to receive 1% of your loan amount toward closing costs or a rate buy-down through CareyAnn & MyMortgageTeam at CMG Financial. 90-day workmanship warranty is included. Schedule your showing today!
Under contract - showing
Price cut: $9.5K (11/24)
$189,000
1814 Vales Mill Rd, Pulaski, TN 38478
2beds
1,234sqft
Est.:
Single Family Residence, Residential
Built in 1942
0.33 Acres Lot
$-- Zestimate®
$153/sqft
$-- HOA
What's special
- 110 days |
- 77 |
- 1 |
Zillow last checked: 8 hours ago
Listing updated: January 12, 2026 at 02:17pm
Listing Provided by:
Doris Berry 404-226-9066,
eXp Realty 888-519-5113
Source: RealTracs MLS as distributed by MLS GRID,MLS#: 3035479
Facts & features
Interior
Bedrooms & bathrooms
- Bedrooms: 2
- Bathrooms: 2
- Full bathrooms: 2
- Main level bedrooms: 2
Heating
- Central
Cooling
- Central Air, Electric
Appliances
- Included: Electric Oven, Electric Range, Dishwasher, Refrigerator
- Laundry: Electric Dryer Hookup, Washer Hookup
Features
- Ceiling Fan(s)
- Flooring: Vinyl
- Basement: None
Interior area
- Total structure area: 1,234
- Total interior livable area: 1,234 sqft
- Finished area above ground: 1,234
Property
Parking
- Total spaces: 4
- Parking features: Private, Driveway, Gravel
- Garage spaces: 2
- Uncovered spaces: 2
Features
- Levels: Two
- Stories: 2
- Patio & porch: Deck, Covered, Porch
- Fencing: Back Yard
Lot
- Size: 0.33 Acres
Details
- Special conditions: Standard
Construction
Type & style
- Home type: SingleFamily
- Property subtype: Single Family Residence, Residential
Materials
- Struct. Insulated Panels
- Roof: Metal
Condition
- New construction: No
- Year built: 1942
Utilities & green energy
- Sewer: Septic Tank
- Water: Public
- Utilities for property: Electricity Available, Water Available
Community & HOA
Community
- Security: Smoke Detector(s)
HOA
- Has HOA: No
Location
- Region: Pulaski
Financial & listing details
- Price per square foot: $153/sqft
- Annual tax amount: $379
- Date on market: 10/29/2025
- Electric utility on property: Yes
Estimated market value
Not available
Estimated sales range
Not available
Not available
Price history
Price history
| Date | Event | Price |
|---|---|---|
| 1/12/2026 | Contingent | $189,000$153/sqft |
Source: | ||
| 12/11/2025 | Listed for sale | $189,000$153/sqft |
Source: | ||
| 11/30/2025 | Contingent | $189,000$153/sqft |
Source: | ||
| 11/24/2025 | Price change | $189,000-4.8%$153/sqft |
Source: | ||
| 11/9/2025 | Price change | $198,500-2.7%$161/sqft |
Source: | ||
Public tax history
Public tax history
Tax history is unavailable.BuyAbility℠ payment
Est. payment
$873/mo
Principal & interest
$733
Property taxes
$74
Home insurance
$66
Climate risks
Neighborhood: 38478
Nearby schools
GreatSchools rating
- NAPulaski Elementary SchoolGrades: PK-2Distance: 3 mi
- 5/10Bridgeforth Middle SchoolGrades: 6-8Distance: 3.2 mi
- 4/10Giles Co High SchoolGrades: 9-12Distance: 2.8 mi
Schools provided by the listing agent
- Elementary: Elkton Elementary
- Middle: Bridgeforth Middle School
- High: Giles Co High School
Source: RealTracs MLS as distributed by MLS GRID. This data may not be complete. We recommend contacting the local school district to confirm school assignments for this home.
- Loading
