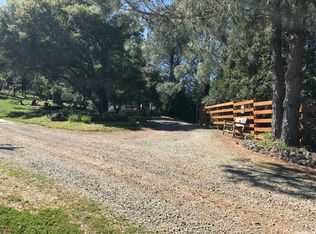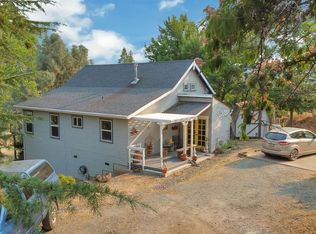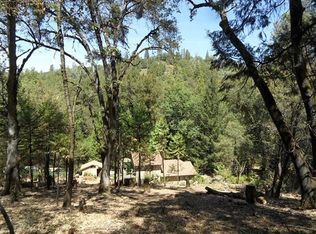Closed
$420,000
18145 Holly Rd, Fiddletown, CA 95629
3beds
1,923sqft
Manufactured Home, Single Family Residence
Built in 2006
3.13 Acres Lot
$424,000 Zestimate®
$218/sqft
$2,658 Estimated rent
Home value
$424,000
$390,000 - $462,000
$2,658/mo
Zestimate® history
Loading...
Owner options
Explore your selling options
What's special
Views, Vistas & Sunsets! Welcome home to this deer-fenced haven nestled on a knoll, surrounded by your own open space. Enjoy the tranquility of rolling acreage featuring 40+ olive trees, along with plum, apple, and pomegranate trees. Set amid beautifully landscaped and manicured grounds adorned with ash, Chinese pistache, mulberry, liquid amber, and crepe myrtle trees. Behind the cross fenced front acreage, step into your own private woodland. Situated in a rural subdivision, property offers a sense of privacy with mature trees along the edge of the property and set back from road overlooking neighboring manicured vineyard. Property includes detached garage, RV carport, and tractor shed. Ideal for this ranchette! Spacious 3-bed, 2-bath home offers flexible living including formal living room, a cozy family room featuring a stone hearth fireplace that opens to a 14'x 17' covered deck. Enjoy the spacious primary retreat. Large laundry room and additional carport parking in the rear add practical convenience. Take in sweeping vistas and spectacular sunsets from your own slice of paradise, enjoyed in every season! Water storage tank, generator, in addition to a dog kennel, ample parking, garden beds, and antenna. CalFire-defensible space, septic report, well & pest clearance.
Zillow last checked: 8 hours ago
Listing updated: September 29, 2025 at 06:15pm
Listed by:
Sarah Zulim DRE #01461095 209-217-6172,
Sierra Gold Realty
Bought with:
Compass
Source: MetroList Services of CA,MLS#: 225059121Originating MLS: MetroList Services, Inc.
Facts & features
Interior
Bedrooms & bathrooms
- Bedrooms: 3
- Bathrooms: 2
- Full bathrooms: 2
Primary bedroom
- Features: Walk-In Closet
Primary bathroom
- Features: Shower Stall(s), Double Vanity, Fiberglass, Jetted Tub, Window
Dining room
- Features: Formal Room, Bar
Kitchen
- Features: Pantry Closet, Kitchen Island, Laminate Counters
Heating
- Central, Fireplace Insert, Wood Stove
Cooling
- Ceiling Fan(s), Central Air
Appliances
- Included: Free-Standing Gas Range, Free-Standing Refrigerator, Gas Plumbed, Range Hood, Dishwasher, Disposal, Plumbed For Ice Maker, Self Cleaning Oven
- Laundry: Laundry Room, Cabinets, Space For Frzr/Refr, Hookups Only, Inside Room
Features
- Flooring: Carpet, Simulated Wood, Laminate
- Number of fireplaces: 1
- Fireplace features: Insert, Raised Hearth, Family Room, Stone, Wood Burning
Interior area
- Total interior livable area: 1,923 sqft
Property
Parking
- Total spaces: 2
- Parking features: Covered, Detached, Garage Faces Front, Gated
- Garage spaces: 1
- Carport spaces: 1
- Has uncovered spaces: Yes
Features
- Stories: 1
- Exterior features: Dog Run
- Has spa: Yes
- Spa features: Bath
- Fencing: Partial Cross,Wire,Fenced,Front Yard,Gated Driveway/Sidewalks
Lot
- Size: 3.13 Acres
- Features: Sprinklers In Front, Meadow West, Garden, Shape Regular, Landscape Front, Landscaped
Details
- Additional structures: Shed(s), Storage, Kennel/Dog Run
- Parcel number: 015280044000
- Zoning description: R1A
- Special conditions: Standard
- Other equipment: TV Antenna
Construction
Type & style
- Home type: MobileManufactured
- Architectural style: Ranch,Contemporary
- Property subtype: Manufactured Home, Single Family Residence
Materials
- Other
- Foundation: Combination
- Roof: Composition
Condition
- Year built: 2006
Details
- Builder name: RADCO
Utilities & green energy
- Sewer: Septic System, Septic Connected
- Water: Well, Private
- Utilities for property: Electric, Internet Available, Propane Tank Leased
Community & neighborhood
Location
- Region: Fiddletown
HOA & financial
HOA
- Has HOA: Yes
- HOA fee: $300 annually
- Amenities included: None
Other
Other facts
- Price range: $420K - $420K
- Road surface type: Gravel
Price history
| Date | Event | Price |
|---|---|---|
| 9/29/2025 | Sold | $420,000-4.3%$218/sqft |
Source: MetroList Services of CA #225059121 Report a problem | ||
| 8/30/2025 | Pending sale | $439,000$228/sqft |
Source: MetroList Services of CA #225059121 Report a problem | ||
| 6/20/2025 | Price change | $439,000-2.4%$228/sqft |
Source: MetroList Services of CA #225059121 Report a problem | ||
| 5/9/2025 | Listed for sale | $450,000+46.6%$234/sqft |
Source: MetroList Services of CA #225059121 Report a problem | ||
| 6/19/2007 | Sold | $307,000+261.2%$160/sqft |
Source: MetroList Services of CA #70600181 Report a problem | ||
Public tax history
| Year | Property taxes | Tax assessment |
|---|---|---|
| 2025 | $3,457 +1.9% | $333,706 +2% |
| 2024 | $3,392 +2% | $327,163 +2% |
| 2023 | $3,325 +1% | $320,748 |
Find assessor info on the county website
Neighborhood: 95629
Nearby schools
GreatSchools rating
- 6/10Sutter Creek Elementary SchoolGrades: K-6Distance: 9.5 mi
- 3/10Ione Junior High SchoolGrades: 6-8Distance: 11 mi
- 9/10Amador High SchoolGrades: 9-12Distance: 9.5 mi


