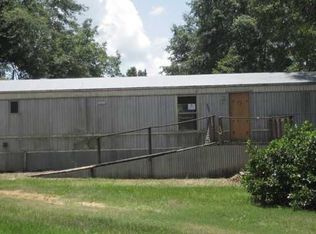This 2500 square foot single family home has 5 bedrooms and 3.0 bathrooms. This home is located at 18146 Willie B Rd, Covington, LA 70435.
This property is off market, which means it's not currently listed for sale or rent on Zillow. This may be different from what's available on other websites or public sources.
