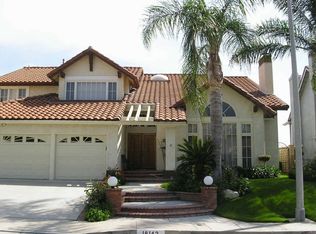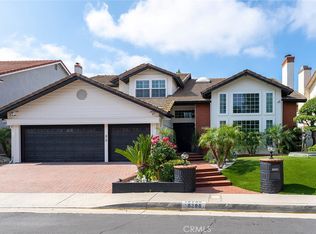Sold for $1,699,950
Listing Provided by:
Scott Himelstein DRE #01452719 818-720-9922,
Park Regency Realty
Bought with: NextHome Milestone
$1,699,950
18148 Sandringham Ct, Porter Ranch, CA 91326
5beds
4,300sqft
Single Family Residence
Built in 1987
0.31 Acres Lot
$1,663,200 Zestimate®
$395/sqft
$7,875 Estimated rent
Home value
$1,663,200
$1.50M - $1.85M
$7,875/mo
Zestimate® history
Loading...
Owner options
Explore your selling options
What's special
Have you ever walked into a home and instantly felt it was the one? This exceptional Porter Ranch beauty, located in the prestigious Northridge View Estates, offers that rare feeling from the moment you step inside. With 5 spacious bedrooms, including one bedroom with an attached bathroom downstairs, 4.5 baths, and 4,300 square feet of living space on nearly 14,000 square feet of land, this home perfectly blends style and comfort. As you enter through the double entry, you're welcomed by a huge foyer and a step-down living room with a marble fireplace. The formal dining room impresses with a coffered ceiling, while the chef’s kitchen, complete with a 4-burner gas cooktop, eat-in area, breakfast counter, and tiled counters, provides an ideal space for both cooking and gathering. The family room features a cozy brick fireplace, beamed ceilings, built-in shelving, and a full wet bar with wine racks, making it perfect for entertaining. Upstairs, double doors open to a massive bonus room with vaulted ceilings, another full wet bar, wine racks, and built-in shelving. The enormous primary suite is a true retreat, featuring two private balconies, a sitting area with a marble fireplace, a wet bar, and a balcony that overlooks your amazing backyard with city lights views. The attached bathroom offers a separate jetted tub and shower, dual sinks, and two walk-in closets. Don't miss a fully paid and owned solar system, an instant water heater, and a 3-car garage for your convenience. Step into the backyard oasis, perfect for entertaining, with a massive pool and spa featuring rock waterfall accents, a covered patio, and a grassy area for relaxation. Award-winning schools include Castlebay Lane Elementary and Granada Hills Charter HS. Conveniently located near hiking trails, The Vineyards shopping center, freeways, and more, this home is truly one-of-a-kind!
Zillow last checked: 8 hours ago
Listing updated: January 13, 2025 at 06:20pm
Listing Provided by:
Scott Himelstein DRE #01452719 818-720-9922,
Park Regency Realty
Bought with:
Mohamed Hassan, DRE #01791947
NextHome Milestone
Source: CRMLS,MLS#: SR24219009 Originating MLS: California Regional MLS
Originating MLS: California Regional MLS
Facts & features
Interior
Bedrooms & bathrooms
- Bedrooms: 5
- Bathrooms: 5
- Full bathrooms: 4
- 1/2 bathrooms: 1
- Main level bathrooms: 1
- Main level bedrooms: 1
Bedroom
- Features: Bedroom on Main Level
Bathroom
- Features: Bathtub, Jetted Tub, Separate Shower, Tub Shower
Heating
- Central
Cooling
- Central Air, Dual
Appliances
- Included: Gas Cooktop, Disposal, Microwave, Trash Compactor, Water Heater
- Laundry: Inside, Laundry Room
Features
- Beamed Ceilings, Built-in Features, Balcony, Ceiling Fan(s), Crown Molding, Cathedral Ceiling(s), Coffered Ceiling(s), High Ceilings, In-Law Floorplan, Open Floorplan, Pantry, Recessed Lighting, Storage, Sunken Living Room, Tile Counters, Unfurnished, Bar, Bedroom on Main Level, Primary Suite, Walk-In Closet(s)
- Doors: Double Door Entry
- Has fireplace: Yes
- Fireplace features: Family Room, Gas Starter, Living Room, Primary Bedroom
- Common walls with other units/homes: No Common Walls
Interior area
- Total interior livable area: 4,300 sqft
Property
Parking
- Total spaces: 3
- Parking features: Concrete, Door-Multi, Direct Access, Driveway, Garage
- Attached garage spaces: 3
Accessibility
- Accessibility features: None
Features
- Levels: Two
- Stories: 2
- Entry location: FOYER
- Patio & porch: Covered
- Exterior features: Barbecue
- Has private pool: Yes
- Pool features: In Ground, Private
- Has spa: Yes
- Spa features: In Ground, Private
- Has view: Yes
- View description: City Lights
Lot
- Size: 0.31 Acres
- Features: 0-1 Unit/Acre, Back Yard, Cul-De-Sac, Front Yard, Sprinklers In Rear, Sprinklers In Front, Sprinklers Timer, Sprinkler System, Yard
Details
- Parcel number: 2870015025
- Zoning: LARE11
- Special conditions: Standard
Construction
Type & style
- Home type: SingleFamily
- Architectural style: Tudor
- Property subtype: Single Family Residence
Materials
- Roof: Tile
Condition
- New construction: No
- Year built: 1987
Utilities & green energy
- Sewer: Public Sewer
- Water: Public
Community & neighborhood
Community
- Community features: Curbs, Street Lights, Sidewalks
Location
- Region: Porter Ranch
HOA & financial
HOA
- Has HOA: Yes
- HOA fee: $230 monthly
- Amenities included: Tennis Court(s)
- Association name: NORTHRIDGE VIEW ESTATES
- Association phone: 818-907-6622
Other
Other facts
- Listing terms: Cash,Conventional,1031 Exchange
Price history
| Date | Event | Price |
|---|---|---|
| 12/20/2024 | Sold | $1,699,950$395/sqft |
Source: | ||
| 11/5/2024 | Pending sale | $1,699,950$395/sqft |
Source: | ||
| 10/24/2024 | Listed for sale | $1,699,950$395/sqft |
Source: | ||
Public tax history
| Year | Property taxes | Tax assessment |
|---|---|---|
| 2025 | $20,929 +10.1% | $1,699,950 +10.9% |
| 2024 | $19,010 +2% | $1,533,157 +2% |
| 2023 | $18,645 +4.8% | $1,503,096 +2% |
Find assessor info on the county website
Neighborhood: Porter Ranch
Nearby schools
GreatSchools rating
- 10/10Castlebay Lane Charter SchoolGrades: K-5Distance: 1.4 mi
- 8/10Robert Frost Middle SchoolGrades: 6-8Distance: 1.5 mi
- 7/10Valley Academy Of Arts And SciencesGrades: 9-12Distance: 2.1 mi
Schools provided by the listing agent
- Elementary: Castlebay Lane
- Middle: Frost
- High: Granada Hills Charter
Source: CRMLS. This data may not be complete. We recommend contacting the local school district to confirm school assignments for this home.
Get a cash offer in 3 minutes
Find out how much your home could sell for in as little as 3 minutes with a no-obligation cash offer.
Estimated market value$1,663,200
Get a cash offer in 3 minutes
Find out how much your home could sell for in as little as 3 minutes with a no-obligation cash offer.
Estimated market value
$1,663,200

