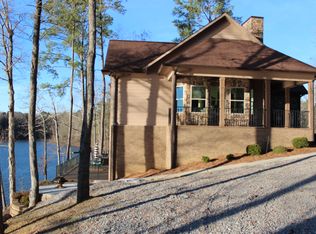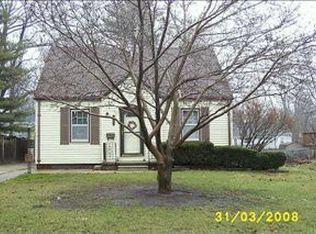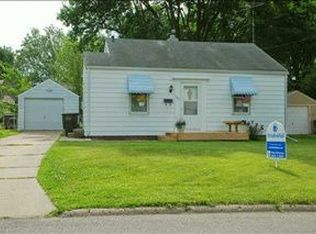Sold for $263,500
Zestimate®
$263,500
1815 45th St, Des Moines, IA 50310
3beds
1,479sqft
Single Family Residence
Built in 1939
9,321.84 Square Feet Lot
$263,500 Zestimate®
$178/sqft
$1,848 Estimated rent
Home value
$263,500
$250,000 - $277,000
$1,848/mo
Zestimate® history
Loading...
Owner options
Explore your selling options
What's special
Welcome to this well maintained home in an amazing Des Moines location! Step inside to discover a unique floor plan with gleaming, refinished hardwood floors throughout and some fresh paint. The main floor features a spacious master bedroom with its own attached half bath, and an additional bedroom with a recently updated full bathroom. Upstairs, you’ll find a 3rd bedroom with a 4th non-conforming bedroom in the basement! Enjoy cooking and hanging out in the light filled kitchen with eat-in area. Downstairs you’ll find a fully finished basement, perfect for entertaining in the large second living space and the wood burning fireplace is a nice touch for both practical and aesthetic purposes. The aforementioned non-conforming 4th bedroom could double as an office space or playroom. There is a 1/2 bathroom framed in the laundry area that could be a good basement addition to the basement. Outside, you'll love the expansive, newly refinished 400 sq ft deck, great for summer barbecues or relaxing evenings. The oversized (704 sq ft) garage offers tons of space for keeping vehicles warm in the winter, storage, or having a workshop. New roof on both garage and carport! The nicely sized yard provides room to play, garden, or unwind. Located in a fantastic, central area of Des Moines close to parks, schools, shopping, and more!
Zillow last checked: 8 hours ago
Listing updated: November 10, 2025 at 06:31am
Listed by:
Chris Chiaramonte (515)771-1918,
Century 21 Signature
Bought with:
Eric Quiner
Realty ONE Group Impact
Source: DMMLS,MLS#: 722956 Originating MLS: Des Moines Area Association of REALTORS
Originating MLS: Des Moines Area Association of REALTORS
Facts & features
Interior
Bedrooms & bathrooms
- Bedrooms: 3
- Bathrooms: 2
- Full bathrooms: 1
- 1/2 bathrooms: 1
- Main level bedrooms: 2
Heating
- Forced Air, Gas, Natural Gas
Cooling
- Central Air
Appliances
- Included: Dryer, Dishwasher, Microwave, Refrigerator, Stove, Washer
Features
- Eat-in Kitchen, Window Treatments
- Flooring: Carpet, Hardwood, Tile
- Basement: Daylight,Egress Windows,Finished,Walk-Out Access
- Number of fireplaces: 1
- Fireplace features: Wood Burning
Interior area
- Total structure area: 1,479
- Total interior livable area: 1,479 sqft
- Finished area below ground: 800
Property
Parking
- Total spaces: 2
- Parking features: Detached, Garage, Two Car Garage
- Garage spaces: 2
Features
- Levels: One and One Half
- Stories: 1
- Patio & porch: Deck
- Exterior features: Deck
- Fencing: Wood
Lot
- Size: 9,321 sqft
- Features: Rectangular Lot
Details
- Parcel number: 11621000000
- Zoning: N3B
Construction
Type & style
- Home type: SingleFamily
- Architectural style: One and One Half Story
- Property subtype: Single Family Residence
Materials
- Metal Siding
- Foundation: Block
- Roof: Asphalt,Shingle
Condition
- Year built: 1939
Utilities & green energy
- Sewer: Public Sewer
- Water: Public
Community & neighborhood
Security
- Security features: Smoke Detector(s)
Location
- Region: Des Moines
Other
Other facts
- Listing terms: Cash,Conventional,FHA,VA Loan
- Road surface type: Concrete
Price history
| Date | Event | Price |
|---|---|---|
| 11/3/2025 | Sold | $263,500-4.2%$178/sqft |
Source: | ||
| 10/1/2025 | Pending sale | $275,000$186/sqft |
Source: | ||
| 9/17/2025 | Price change | $275,000-1.8%$186/sqft |
Source: | ||
| 8/19/2025 | Price change | $280,000-3.4%$189/sqft |
Source: | ||
| 7/24/2025 | Listed for sale | $290,000+88.9%$196/sqft |
Source: | ||
Public tax history
| Year | Property taxes | Tax assessment |
|---|---|---|
| 2024 | $5,056 -1.2% | $257,000 |
| 2023 | $5,118 +0.7% | $257,000 +18.3% |
| 2022 | $5,080 +2% | $217,200 |
Find assessor info on the county website
Neighborhood: Waveland Park
Nearby schools
GreatSchools rating
- 6/10Perkins Elementary SchoolGrades: K-5Distance: 0.2 mi
- 5/10Merrill Middle SchoolGrades: 6-8Distance: 2 mi
- 4/10Roosevelt High SchoolGrades: 9-12Distance: 1.2 mi
Schools provided by the listing agent
- District: Des Moines Independent
Source: DMMLS. This data may not be complete. We recommend contacting the local school district to confirm school assignments for this home.
Get pre-qualified for a loan
At Zillow Home Loans, we can pre-qualify you in as little as 5 minutes with no impact to your credit score.An equal housing lender. NMLS #10287.
Sell with ease on Zillow
Get a Zillow Showcase℠ listing at no additional cost and you could sell for —faster.
$263,500
2% more+$5,270
With Zillow Showcase(estimated)$268,770


