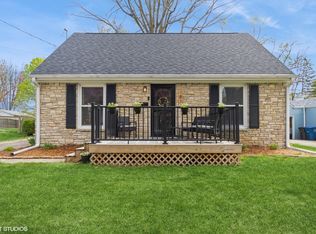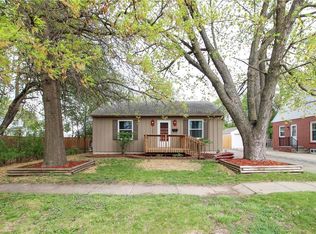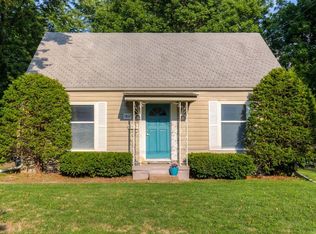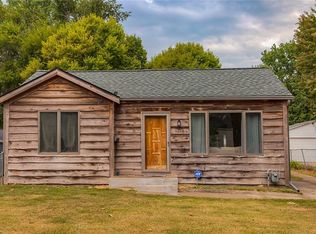Sold for $230,200 on 05/12/23
$230,200
1815 56th St, Des Moines, IA 50310
3beds
1,037sqft
Single Family Residence, Residential
Built in 1949
6,969.6 Square Feet Lot
$237,600 Zestimate®
$222/sqft
$1,521 Estimated rent
Home value
$237,600
$226,000 - $249,000
$1,521/mo
Zestimate® history
Loading...
Owner options
Explore your selling options
What's special
Step inside this all-brick charmer in the heart of Des Moines! Extremely well maintained throughout including, newer carpet, updated bathroom, newer windows, and partially finished basement that has newer HVAC as well! Enjoy meal time at the updated eat-in kitchen. This adorable home has 2 bedrooms on the main level, as well as a full bath and a spacious living room. Proceed upstairs to the largest bedroom in the house. The basement offers just under 400 square ft of living space that can be used as a living room, game room, etc. Also, a large storage area in the basement is available. The back yard has undergone a transformation with a fence and some tree removal, providing a large area to enjoy! Easy access to I-235, shopping, grocery, and restaurants! Call me quick on this one, it won't be around long!!!
Zillow last checked: 8 hours ago
Listing updated: May 13, 2023 at 10:55am
Listed by:
Mike Jenkins 515-708-1128,
Weichert, Realtors®-Miller & Clark Agency
Bought with:
Member Non
CENTRAL IOWA BOARD OF REALTORS
Source: CIBR,MLS#: 62010
Facts & features
Interior
Bedrooms & bathrooms
- Bedrooms: 3
- Bathrooms: 1
- Full bathrooms: 1
Bedroom
- Level: Main
Bedroom 2
- Level: Main
Bedroom 3
- Level: Upper
Full bathroom
- Level: Main
Family room
- Level: Basement
Kitchen
- Level: Main
Laundry
- Level: Basement
Living room
- Level: Main
Utility room
- Level: Basement
Heating
- Forced Air, Natural Gas
Cooling
- Central Air
Appliances
- Included: Dishwasher, Microwave, Range, Refrigerator
Features
- Ceiling Fan(s)
- Flooring: Carpet
- Windows: Window Treatments
- Basement: Full,Sump Pump
- Has fireplace: Yes
- Fireplace features: Gas
Interior area
- Total structure area: 1,037
- Total interior livable area: 1,037 sqft
- Finished area above ground: 768
- Finished area below ground: 375
Property
Parking
- Parking features: Garage
- Has garage: Yes
Features
- Patio & porch: Patio
- Fencing: Fenced
Lot
- Size: 6,969 sqft
- Features: Level
Details
- Parcel number: 10009699000000
- Zoning: R1-60
- Special conditions: Standard
Construction
Type & style
- Home type: SingleFamily
- Property subtype: Single Family Residence, Residential
Materials
- Brick
- Foundation: Block, Tile
Condition
- Year built: 1949
Utilities & green energy
- Sewer: Public Sewer
- Water: Public
Community & neighborhood
Location
- Region: Des Moines
Other
Other facts
- Road surface type: Hard Surface
Price history
| Date | Event | Price |
|---|---|---|
| 5/17/2023 | Listing removed | -- |
Source: Zillow Rentals Report a problem | ||
| 5/15/2023 | Listed for rent | $1,650+32%$2/sqft |
Source: Zillow Rentals Report a problem | ||
| 5/12/2023 | Sold | $230,200+0.1%$222/sqft |
Source: | ||
| 4/15/2023 | Pending sale | $229,900$222/sqft |
Source: | ||
| 4/7/2023 | Listed for sale | $229,900+37.7%$222/sqft |
Source: | ||
Public tax history
| Year | Property taxes | Tax assessment |
|---|---|---|
| 2024 | $3,688 +1.6% | $187,500 |
| 2023 | $3,630 +0.8% | $187,500 +15.1% |
| 2022 | $3,600 +5.1% | $162,900 |
Find assessor info on the county website
Neighborhood: Merle Hay
Nearby schools
GreatSchools rating
- 4/10Windsor Elementary SchoolGrades: K-5Distance: 0.8 mi
- 5/10Merrill Middle SchoolGrades: 6-8Distance: 1.9 mi
- 4/10Roosevelt High SchoolGrades: 9-12Distance: 1.5 mi

Get pre-qualified for a loan
At Zillow Home Loans, we can pre-qualify you in as little as 5 minutes with no impact to your credit score.An equal housing lender. NMLS #10287.
Sell for more on Zillow
Get a free Zillow Showcase℠ listing and you could sell for .
$237,600
2% more+ $4,752
With Zillow Showcase(estimated)
$242,352


