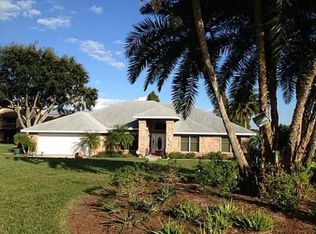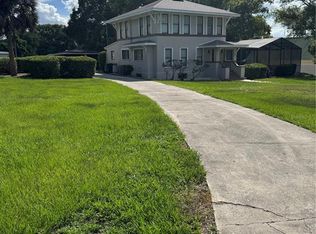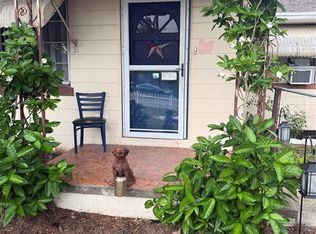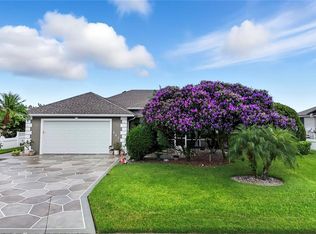See this stunning custom built home with 3 Bedroom 3.5 bath estate. Spanning 4528 square feet, this home has an L shaped kitchen with a built in breakfast nook, granite counter tops and state of the art appliances. The inviting Great room centers around a striking brick fireplace with a beautiful view of the entire 4.67 acre farm and beyond. Each bedroom has its own walk in closets and own bathroom. House is zoned where owner could have horses and is fully irrigated with two wells. One 8 inch with diesel motor and one 5 inch for the home and landscaping. Irrigation was set up for Blueberries or could be used for a nursery. Could build two more homes for a multi-generation complex.
For sale
Price cut: $30K (12/4)
$799,000
1815 Adams Barn Rd, Lake Alfred, FL 33850
3beds
3,418sqft
Est.:
Single Family Residence
Built in 1998
0.87 Acres Lot
$-- Zestimate®
$234/sqft
$-- HOA
What's special
Granite counter topsBuilt in breakfast nookOwn bathroomInviting great roomStriking brick fireplaceWalk in closets
- 180 days |
- 257 |
- 7 |
Zillow last checked:
Listing updated:
Listing Provided by:
Jorge Zea 855-550-0528,
BLUE LIGHTHOUSE REALTY INC 855-550-0528
Source: Stellar MLS,MLS#: O6337881 Originating MLS: Orlando Regional
Originating MLS: Orlando Regional

Tour with a local agent
Facts & features
Interior
Bedrooms & bathrooms
- Bedrooms: 3
- Bathrooms: 4
- Full bathrooms: 3
- 1/2 bathrooms: 1
Primary bedroom
- Features: Walk-In Closet(s)
- Level: First
- Area: 600 Square Feet
- Dimensions: 30x20
Kitchen
- Level: First
- Area: 270 Square Feet
- Dimensions: 18x15
Living room
- Level: First
- Area: 660 Square Feet
- Dimensions: 30x22
Heating
- Central, Electric
Cooling
- Central Air
Appliances
- Included: Convection Oven, Dishwasher, Disposal, Electric Water Heater, Exhaust Fan, Ice Maker, Microwave, Range, Range Hood, Refrigerator
- Laundry: Electric Dryer Hookup, Inside, Laundry Room, Washer Hookup
Features
- Ceiling Fan(s), Chair Rail, Eating Space In Kitchen, High Ceilings, L Dining, Open Floorplan, Primary Bedroom Main Floor, Split Bedroom, Stone Counters, Thermostat, Vaulted Ceiling(s), Walk-In Closet(s)
- Flooring: Carpet, Ceramic Tile
- Doors: Sliding Doors
- Windows: Window Treatments
- Has fireplace: Yes
- Fireplace features: Living Room, Wood Burning
Interior area
- Total structure area: 4,528
- Total interior livable area: 3,418 sqft
Property
Parking
- Total spaces: 2
- Parking features: Garage - Attached
- Attached garage spaces: 2
Features
- Levels: One
- Stories: 1
- Exterior features: Garden, Irrigation System, Private Mailbox, Rain Gutters
Lot
- Size: 0.87 Acres
Details
- Parcel number: 252725300600013022
- Special conditions: None
Construction
Type & style
- Home type: SingleFamily
- Property subtype: Single Family Residence
Materials
- Brick, Metal Siding
- Foundation: Slab
- Roof: Shingle
Condition
- New construction: No
- Year built: 1998
Utilities & green energy
- Sewer: Septic Tank
- Water: Private, Well
- Utilities for property: BB/HS Internet Available, Cable Available, Cable Connected, Private, Sprinkler Well, Underground Utilities, Water Connected
Community & HOA
Community
- Subdivision: NEW ARMENIA REV MAP
HOA
- Has HOA: No
- Pet fee: $0 monthly
Location
- Region: Lake Alfred
Financial & listing details
- Price per square foot: $234/sqft
- Tax assessed value: $449,053
- Annual tax amount: $2,524
- Date on market: 8/21/2025
- Cumulative days on market: 550 days
- Listing terms: Cash,Conventional,FHA
- Ownership: Fee Simple
- Total actual rent: 0
- Road surface type: Concrete
Estimated market value
Not available
Estimated sales range
Not available
Not available
Price history
Price history
| Date | Event | Price |
|---|---|---|
| 12/4/2025 | Price change | $799,000-3.6%$234/sqft |
Source: | ||
| 10/17/2025 | Price change | $829,000-2.4%$243/sqft |
Source: | ||
| 8/21/2025 | Price change | $849,000-4.1%$248/sqft |
Source: | ||
| 3/22/2025 | Price change | $885,000-1.1%$259/sqft |
Source: | ||
| 2/12/2025 | Price change | $895,000-8.2%$262/sqft |
Source: | ||
| 12/18/2024 | Price change | $975,000-0.5%$285/sqft |
Source: | ||
| 10/23/2024 | Price change | $980,000-6.7%$287/sqft |
Source: | ||
| 10/1/2024 | Price change | $1,050,000-4.5%$307/sqft |
Source: | ||
| 8/12/2024 | Price change | $1,100,000-8.3%$322/sqft |
Source: | ||
| 6/3/2024 | Price change | $1,200,000+71.5%$351/sqft |
Source: | ||
| 1/24/2019 | Listed for sale | $699,900$205/sqft |
Source: REMAX PARAMOUNT PROPERTIES #P4904349 Report a problem | ||
Public tax history
Public tax history
| Year | Property taxes | Tax assessment |
|---|---|---|
| 2024 | $1,906 +2.4% | $188,459 +3% |
| 2023 | $1,862 -3.8% | $183,030 +0.7% |
| 2022 | $1,936 -0.4% | $181,815 +3% |
| 2021 | $1,943 +0.9% | $176,519 +1.4% |
| 2020 | $1,926 +0% | $174,082 +2.3% |
| 2019 | $1,925 -17.3% | $170,168 +22.7% |
| 2018 | $2,328 +24.8% | $138,654 +2% |
| 2017 | $1,865 +29.6% | $135,901 +2% |
| 2016 | $1,439 -1.7% | $133,197 +0.7% |
| 2015 | $1,464 -14.1% | $132,241 +0.8% |
| 2014 | $1,703 +2.7% | $131,210 -7.4% |
| 2013 | $1,658 -10.8% | $141,707 -8.7% |
| 2012 | $1,858 -15.3% | $155,199 -10.1% |
| 2010 | $2,195 -16.8% | $172,626 -10% |
| 2009 | $2,639 +7.2% | $191,859 +0.1% |
| 2008 | $2,463 +5.2% | $191,668 +14.6% |
| 2003 | $2,342 +0.4% | $167,247 +2.4% |
| 2002 | $2,334 +1.9% | $163,327 +1.6% |
| 2001 | $2,290 | $160,755 |
Find assessor info on the county website
BuyAbility℠ payment
Est. payment
$4,773/mo
Principal & interest
$3748
Property taxes
$1025
Climate risks
Neighborhood: 33850
Nearby schools
GreatSchools rating
- 3/10Lake Alfred Elementary SchoolGrades: PK-5Distance: 2.7 mi
- 3/10Jere L. Stambaugh Middle SchoolGrades: 6-8Distance: 3.5 mi
- 3/10Auburndale Senior High SchoolGrades: PK,9-12Distance: 3.4 mi
- Loading
- Loading




