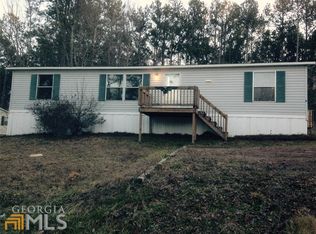Closed
$660,000
1815 Four Notch Rd, Carrollton, GA 30116
5beds
3,200sqft
Single Family Residence, Residential
Built in 2022
10 Acres Lot
$657,500 Zestimate®
$206/sqft
$2,690 Estimated rent
Home value
$657,500
$592,000 - $730,000
$2,690/mo
Zestimate® history
Loading...
Owner options
Explore your selling options
What's special
Welcome to your exquisite dream home! This newly built custom residence, meticulously crafted in 2022, offers unparalleled luxury living situated on over 10 acres of pristine land. Boasting 5 bedrooms and 3.5 bathrooms, including a main-level handicap accessible room with a full bath, this home is thoughtfully designed to cater to diverse lifestyles with utmost ease and comfort. The expansive owner's suite serves as a private retreat, featuring one of the most stunning bathrooms you'll ever lay eyes on. From its exquisite finishes to its thoughtful layout, every aspect of this home exudes sophistication and refinement. Beyond the main residence, the property also features a separate 2-bay garage, providing ample space for parking and storage. Additionally, it boasts modern conveniences such as a tankless water heater and a convenient half bath located outside for pool-goers. Don't let this opportunity pass you by. Schedule a tour today and experience firsthand the epitome of luxury living that awaits you in this remarkable property.
Zillow last checked: 8 hours ago
Listing updated: August 21, 2024 at 11:00pm
Listing Provided by:
BRANDON NUNLEY,
Ansley Real Estate | Christie's International Real Estate 404-783-3311
Bought with:
CORI KOTSIANIS, 441033
Dwelli Inc.
Source: FMLS GA,MLS#: 7354325
Facts & features
Interior
Bedrooms & bathrooms
- Bedrooms: 5
- Bathrooms: 4
- Full bathrooms: 3
- 1/2 bathrooms: 1
- Main level bathrooms: 1
- Main level bedrooms: 1
Primary bedroom
- Features: Oversized Master
- Level: Oversized Master
Bedroom
- Features: Oversized Master
Primary bathroom
- Features: Double Shower, Separate Tub/Shower, Soaking Tub
Dining room
- Features: Open Concept, Separate Dining Room
Kitchen
- Features: Breakfast Bar, Breakfast Room, Cabinets White, Kitchen Island, Pantry Walk-In, Stone Counters, View to Family Room
Heating
- Central, Electric
Cooling
- Ceiling Fan(s), Central Air
Appliances
- Included: Dishwasher, Double Oven, Gas Cooktop, Gas Oven, Gas Range, Gas Water Heater, Microwave, Range Hood, Refrigerator, Tankless Water Heater
- Laundry: In Hall, Laundry Room, Upper Level
Features
- Crown Molding, Double Vanity, Entrance Foyer, High Ceilings 10 ft Main, High Ceilings 10 ft Upper, Tray Ceiling(s), Walk-In Closet(s)
- Flooring: Carpet, Ceramic Tile, Hardwood, Laminate
- Windows: Double Pane Windows, Insulated Windows
- Basement: None
- Number of fireplaces: 2
- Fireplace features: Factory Built, Family Room, Gas Log, Masonry, Outside
- Common walls with other units/homes: No Common Walls
Interior area
- Total structure area: 3,200
- Total interior livable area: 3,200 sqft
Property
Parking
- Total spaces: 2
- Parking features: Driveway, Garage, Garage Door Opener, Kitchen Level, Level Driveway
- Garage spaces: 2
- Has uncovered spaces: Yes
Accessibility
- Accessibility features: Accessible Bedroom, Accessible Doors, Accessible Entrance, Accessible Full Bath, Accessible Hallway(s), Accessible Kitchen
Features
- Levels: Two
- Stories: 2
- Patio & porch: Covered, Front Porch, Rear Porch
- Exterior features: Private Yard, Rain Gutters, Storage
- Pool features: None
- Spa features: None
- Fencing: None
- Has view: Yes
- View description: Rural, Trees/Woods
- Waterfront features: None
- Body of water: None
Lot
- Size: 10 Acres
- Features: Back Yard, Corner Lot, Front Yard, Level, Private, Wooded
Details
- Additional structures: Garage(s)
- Parcel number: 154 0056
- Other equipment: None
- Horse amenities: None
Construction
Type & style
- Home type: SingleFamily
- Architectural style: Craftsman,Farmhouse
- Property subtype: Single Family Residence, Residential
Materials
- Cement Siding
- Foundation: Slab
- Roof: Composition
Condition
- Resale
- New construction: No
- Year built: 2022
Utilities & green energy
- Electric: 110 Volts, 220 Volts
- Sewer: Septic Tank
- Water: Public
- Utilities for property: Cable Available, Electricity Available, Natural Gas Available, Phone Available, Underground Utilities, Water Available
Green energy
- Energy efficient items: None
- Energy generation: None
Community & neighborhood
Security
- Security features: Carbon Monoxide Detector(s), Fire Alarm, Smoke Detector(s)
Community
- Community features: None
Location
- Region: Carrollton
- Subdivision: None
Other
Other facts
- Road surface type: Gravel
Price history
| Date | Event | Price |
|---|---|---|
| 8/20/2024 | Sold | $660,000$206/sqft |
Source: | ||
| 7/27/2024 | Price change | $660,000-2.2%$206/sqft |
Source: | ||
| 6/7/2024 | Price change | $675,000-3.6%$211/sqft |
Source: | ||
| 5/15/2024 | Price change | $700,000-6.7%$219/sqft |
Source: | ||
| 4/27/2024 | Price change | $750,000-4.5%$234/sqft |
Source: | ||
Public tax history
| Year | Property taxes | Tax assessment |
|---|---|---|
| 2024 | $5,295 +5.5% | $246,738 +14.3% |
| 2023 | $5,017 +198.6% | $215,963 +222.3% |
| 2022 | $1,680 +3.4% | $67,000 +5.7% |
Find assessor info on the county website
Neighborhood: 30116
Nearby schools
GreatSchools rating
- 6/10Sand Hill Elementary SchoolGrades: PK-5Distance: 0.8 mi
- 5/10Bay Springs Middle SchoolGrades: 6-8Distance: 4.8 mi
- 6/10Villa Rica High SchoolGrades: 9-12Distance: 7 mi
Schools provided by the listing agent
- Elementary: Sand Hill - Carroll
- Middle: Bay Springs
- High: Villa Rica
Source: FMLS GA. This data may not be complete. We recommend contacting the local school district to confirm school assignments for this home.
Get a cash offer in 3 minutes
Find out how much your home could sell for in as little as 3 minutes with a no-obligation cash offer.
Estimated market value
$657,500
