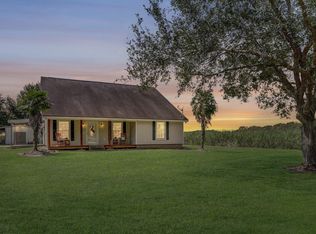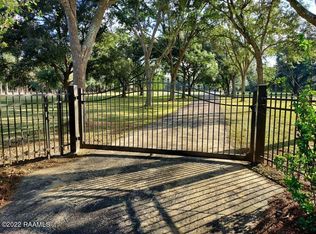Sold
Price Unknown
1815 Guillot Rd, Youngsville, LA 70592
5beds
4,105sqft
Single Family Residence
Built in ----
2 Acres Lot
$812,500 Zestimate®
$--/sqft
$3,751 Estimated rent
Home value
$812,500
$772,000 - $853,000
$3,751/mo
Zestimate® history
Loading...
Owner options
Explore your selling options
What's special
This beautiful custom home, completed in October 2023, offers a perfect blend of luxury and functionality on over 2 acres, conveniently located just 5 minutes from Youngsville Sports Complex and 7 minutes from Southside High. The property features a stocked pond, enhancing the serene outdoor atmosphere.Step inside to discover an impressive kitchen with elegant quartz countertops, custom ceiling details, and a commercial-grade range, ideal for culinary enthusiasts. The standout feature is the spacious walk-through Butler's Pantry, perfect for hosting large gatherings and serving family and friends.The home showcases all hard-surface flooring throughout, ensuring low maintenance and durability. With enormous rooms bathed in natural light, you'll find comfort and space at every turn. Enjoy breathtaking views of the pond from both the front and rear porches, providing a tranquil setting to relax or entertain.The thoughtful layout includes a cozy game room on the main floor and a generous game room upstairs, catering to leisure activities for everyone. Additionally, a walk-in attic with windows offers the potential for conversion into more livable space, allowing you to customize the home to fit your needs.This extraordinary property truly embodies a stunning lifestyle, combining spacious living areas, exquisite design, and picturesque views. Don't miss your chance to make it your own!
Zillow last checked: 8 hours ago
Listing updated: October 23, 2025 at 11:37am
Listed by:
Khristie Gass,
Real Broker, LLC
Source: RAA,MLS#: 2500002781
Facts & features
Interior
Bedrooms & bathrooms
- Bedrooms: 5
- Bathrooms: 5
- Full bathrooms: 4
- 1/2 bathrooms: 1
Heating
- Central
Cooling
- Central Air
Appliances
- Included: Dishwasher, Disposal, Gas Cooktop, Microwave, Gas Stove Con
Features
- Beamed Ceilings, Computer Nook, Crown Molding, Double Vanity, Guest Suite, Kitchen Island, Varied Ceiling Heights, Vaulted Ceiling(s), Walk-in Pantry, Walk-In Closet(s), Quartz Counters
- Flooring: Tile, Wood
- Windows: Double Pane Windows
- Number of fireplaces: 1
- Fireplace features: 1 Fireplace, Gas
Interior area
- Total interior livable area: 4,105 sqft
Property
Parking
- Total spaces: 2
- Parking features: RV Access/Parking
- Garage spaces: 2
Features
- Stories: 2
- Patio & porch: Covered
- Exterior features: Lighting
- Waterfront features: Waterfront, Pond
Lot
- Size: 2 Acres
- Dimensions: 424' x 450' x 731'
- Features: 1 to 2.99 Acres, Landscaped, Waterfront
Details
- Parcel number: 6166043
- Special conditions: Other
Construction
Type & style
- Home type: SingleFamily
- Architectural style: Acadian
- Property subtype: Single Family Residence
Materials
- HardiPlank Type, Frame
- Foundation: Slab
- Roof: Composition
Condition
- Resale
Utilities & green energy
- Electric: Elec: SLEMCO
- Sewer: Septic Tank
- Utilities for property: Propane
Community & neighborhood
Location
- Region: Youngsville
- Subdivision: None
Price history
| Date | Event | Price |
|---|---|---|
| 10/23/2025 | Sold | -- |
Source: | ||
| 9/25/2025 | Pending sale | $849,999$207/sqft |
Source: | ||
| 8/26/2025 | Listed for sale | $849,9990%$207/sqft |
Source: | ||
| 8/1/2025 | Listing removed | $850,000$207/sqft |
Source: | ||
| 6/16/2025 | Price change | $850,000-4%$207/sqft |
Source: | ||
Public tax history
Tax history is unavailable.
Neighborhood: 70592
Nearby schools
GreatSchools rating
- 9/10Green T. Lindon Elementary SchoolGrades: PK-5Distance: 3.2 mi
- 6/10Youngsville Middle SchoolGrades: 6-8Distance: 3.4 mi
- 6/10O. Comeaux High SchoolGrades: 9-12Distance: 7.8 mi
Schools provided by the listing agent
- Elementary: G T Lindon
- Middle: Youngsville
- High: Southside
Source: RAA. This data may not be complete. We recommend contacting the local school district to confirm school assignments for this home.
Sell with ease on Zillow
Get a Zillow Showcase℠ listing at no additional cost and you could sell for —faster.
$812,500
2% more+$16,250
With Zillow Showcase(estimated)$828,750

