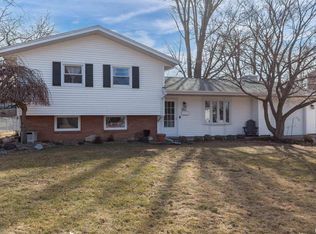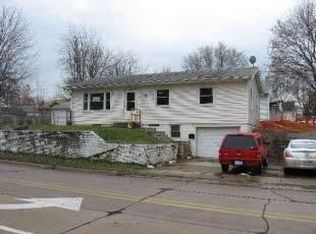Closed
$242,500
1815 Lincoln Rd, Bettendorf, IA 52722
3beds
1,845sqft
Single Family Residence
Built in 1959
6,728 Square Feet Lot
$243,800 Zestimate®
$131/sqft
$2,063 Estimated rent
Home value
$243,800
$227,000 - $261,000
$2,063/mo
Zestimate® history
Loading...
Owner options
Explore your selling options
What's special
Conveniently located near numerous area amenities, this charming three-bedroom, two-bath home is move-in ready! Hardwood floors run throughout the main level, which features an open floor plan-perfect for entertaining family and friends. Step outside to enjoy the newly fenced-in backyard and extended patio, offering even more space for gatherings or relaxation. The finished basement provides additional versatility, including a dedicated office area with cozy carpeting. The basement has been professionally waterproofed for peace of mind. All kitchen appliances, along with the washer and dryer, are included. Don't miss your chance-contact your favorite agent today to schedule a private tour!
Zillow last checked: 8 hours ago
Listing updated: January 08, 2026 at 09:19am
Listing courtesy of:
Tim Hernandez 563-508-7221,
eXp Realty
Bought with:
Starr Fell
eXp Realty
eXp Realty
Source: MRED as distributed by MLS GRID,MLS#: QC4265312
Facts & features
Interior
Bedrooms & bathrooms
- Bedrooms: 3
- Bathrooms: 3
- Full bathrooms: 1
- 1/2 bathrooms: 2
Primary bedroom
- Features: Flooring (Hardwood)
- Level: Second
- Area: 165 Square Feet
- Dimensions: 11x15
Bedroom 2
- Features: Flooring (Hardwood)
- Level: Second
- Area: 144 Square Feet
- Dimensions: 12x12
Bedroom 3
- Features: Flooring (Hardwood)
- Level: Second
- Area: 110 Square Feet
- Dimensions: 10x11
Dining room
- Features: Flooring (Hardwood)
- Level: Main
- Area: 91 Square Feet
- Dimensions: 7x13
Kitchen
- Features: Flooring (Tile)
- Level: Main
- Area: 132 Square Feet
- Dimensions: 11x12
Laundry
- Features: Flooring (Other)
- Level: Basement
- Area: 165 Square Feet
- Dimensions: 11x15
Living room
- Features: Flooring (Hardwood)
- Level: Main
- Area: 143 Square Feet
- Dimensions: 11x13
Office
- Features: Flooring (Carpet)
- Level: Basement
- Area: 132 Square Feet
- Dimensions: 11x12
Recreation room
- Features: Flooring (Carpet)
- Level: Basement
- Area: 286 Square Feet
- Dimensions: 13x22
Heating
- Forced Air, Natural Gas
Cooling
- Central Air
Appliances
- Included: Dishwasher, Disposal, Dryer, Range, Washer, Gas Water Heater
Features
- Basement: Partially Finished,Egress Window
Interior area
- Total interior livable area: 1,845 sqft
Property
Parking
- Total spaces: 2
- Parking features: Garage Door Opener, Detached, Garage
- Garage spaces: 2
- Has uncovered spaces: Yes
Features
- Patio & porch: Patio
- Fencing: Fenced
Lot
- Size: 6,728 sqft
- Dimensions: 116x58
- Features: Level
Details
- Parcel number: 842814110
- Other equipment: Radon Mitigation System
Construction
Type & style
- Home type: SingleFamily
- Architectural style: Bungalow
- Property subtype: Single Family Residence
Materials
- Wood Siding, Frame
- Foundation: Concrete Perimeter
Condition
- New construction: No
- Year built: 1959
Utilities & green energy
- Sewer: Public Sewer
- Water: Public
Community & neighborhood
Location
- Region: Bettendorf
- Subdivision: Borbecks
Other
Other facts
- Listing terms: VA
Price history
| Date | Event | Price |
|---|---|---|
| 8/29/2025 | Sold | $242,500-4.9%$131/sqft |
Source: | ||
| 7/24/2025 | Contingent | $255,000$138/sqft |
Source: | ||
| 7/14/2025 | Listed for sale | $255,000+32.1%$138/sqft |
Source: | ||
| 3/3/2025 | Sold | $193,000+34%$105/sqft |
Source: Public Record Report a problem | ||
| 12/1/2014 | Sold | $144,000+10.8%$78/sqft |
Source: Public Record Report a problem | ||
Public tax history
| Year | Property taxes | Tax assessment |
|---|---|---|
| 2024 | $2,894 -2.2% | $188,600 |
| 2023 | $2,958 +1% | $188,600 +12.2% |
| 2022 | $2,928 +1.5% | $168,080 |
Find assessor info on the county website
Neighborhood: 52722
Nearby schools
GreatSchools rating
- 3/10Mark Twain Elementary SchoolGrades: PK-5Distance: 0.2 mi
- 5/10Bettendorf Middle SchoolGrades: 6-8Distance: 0.8 mi
- 7/10Bettendorf High SchoolGrades: 9-12Distance: 1.5 mi
Schools provided by the listing agent
- High: Bettendorf
Source: MRED as distributed by MLS GRID. This data may not be complete. We recommend contacting the local school district to confirm school assignments for this home.

Get pre-qualified for a loan
At Zillow Home Loans, we can pre-qualify you in as little as 5 minutes with no impact to your credit score.An equal housing lender. NMLS #10287.

