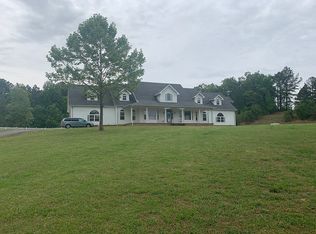Sold for $190,000 on 08/25/25
$190,000
1815 McCollum Rd, Reagan, TN 38368
4beds
1,620sqft
Single Family Residence
Built in 1963
1.8 Acres Lot
$188,300 Zestimate®
$117/sqft
$1,306 Estimated rent
Home value
$188,300
Estimated sales range
Not available
$1,306/mo
Zestimate® history
Loading...
Owner options
Explore your selling options
What's special
Beautiful brick 4 bedroom w/ 2 car garage, living room AND large open family room in peaceful countryside but only minutes from grocery store and necessities. ALL NEW and upgraded... new architectural shingle Roof, all new energy-efficient double-hung Windows, new energy-efficient HVAC and Water Heater, Granite Countertops with new Kitchen and Laundry Appliances, and all new fixtures and finishes throughout. Beautiful, refinished hardwood floors. Large, landscaped lawns and wooded 2 acres m/l w/ plenty of room for gardening, animals, and outdoor activities... Scotts Hill School District... It's a must see...amazing value at $192,500!!!! Call us today for your very own private tour!
Zillow last checked: 8 hours ago
Listing updated: August 25, 2025 at 11:26am
Listed by:
Shirley McKee,
Coldwell Banker McKee Realty
Bought with:
Stephanie Jeanes, 353793
Coldwell Banker Southern Realty
Source: CWTAR,MLS#: 2503077
Facts & features
Interior
Bedrooms & bathrooms
- Bedrooms: 4
- Bathrooms: 1
- Full bathrooms: 1
- Main level bathrooms: 1
- Main level bedrooms: 4
Primary bedroom
- Level: Main
- Area: 143
- Dimensions: 13.0 x 11.0
Bedroom
- Level: Main
- Area: 126.5
- Dimensions: 11.5 x 11.0
Bedroom
- Level: Main
- Area: 120
- Dimensions: 12.0 x 10.0
Bedroom
- Level: Main
- Area: 99
- Dimensions: 11.0 x 9.0
Bonus room
- Level: Main
- Area: 209
- Dimensions: 19.0 x 11.0
Kitchen
- Level: Main
- Area: 209
- Dimensions: 19.0 x 11.0
Laundry
- Level: Main
- Area: 99
- Dimensions: 11.0 x 9.0
Living room
- Level: Main
- Area: 221
- Dimensions: 17.0 x 13.0
Appliances
- Included: Dryer, Electric Range, Electric Water Heater, Microwave, Refrigerator, Washer
- Laundry: Electric Dryer Hookup, Laundry Room, Main Level, Washer Hookup
Features
- Breakfast Bar, Eat-in Kitchen, Granite Counters, Tub Shower Combo
- Flooring: Hardwood, Vinyl
- Windows: Double Pane Windows, Vinyl Frames
- Has fireplace: No
Interior area
- Total interior livable area: 1,620 sqft
Property
Parking
- Total spaces: 4
- Parking features: Driveway, Garage
- Attached garage spaces: 2
Features
- Levels: One
- Fencing: None
Lot
- Size: 1.80 Acres
Details
- Additional structures: Shed(s), Storage
- Parcel number: 138 011.03
- Special conditions: Standard
Construction
Type & style
- Home type: SingleFamily
- Architectural style: Ranch
- Property subtype: Single Family Residence
Materials
- Brick
- Roof: Shingle
Condition
- false
- New construction: No
- Year built: 1963
Utilities & green energy
- Sewer: Septic Tank
- Water: Public
Community & neighborhood
Location
- Region: Reagan
- Subdivision: None
Price history
| Date | Event | Price |
|---|---|---|
| 8/25/2025 | Sold | $190,000-1.3%$117/sqft |
Source: | ||
| 7/15/2025 | Pending sale | $192,500$119/sqft |
Source: | ||
| 7/3/2025 | Listed for sale | $192,500+1.9%$119/sqft |
Source: | ||
| 6/2/2025 | Listing removed | $188,900$117/sqft |
Source: | ||
| 5/19/2025 | Price change | $188,900-3.2%$117/sqft |
Source: | ||
Public tax history
| Year | Property taxes | Tax assessment |
|---|---|---|
| 2025 | $585 | $36,975 |
| 2024 | $585 | $36,975 |
| 2023 | $585 -11.8% | $36,975 +21.6% |
Find assessor info on the county website
Neighborhood: 38368
Nearby schools
GreatSchools rating
- 7/10South Side Elementary SchoolGrades: PK-8Distance: 2.1 mi
- 5/10Scotts Hill High SchoolGrades: 9-12Distance: 1.5 mi

Get pre-qualified for a loan
At Zillow Home Loans, we can pre-qualify you in as little as 5 minutes with no impact to your credit score.An equal housing lender. NMLS #10287.
