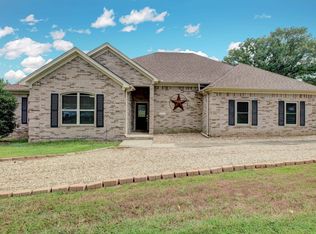Closed
$325,000
1815 Mount Tabor Rd, Cabot, AR 72023
4beds
2,102sqft
Single Family Residence
Built in 2006
1.15 Acres Lot
$327,200 Zestimate®
$155/sqft
$1,754 Estimated rent
Home value
$327,200
$285,000 - $376,000
$1,754/mo
Zestimate® history
Loading...
Owner options
Explore your selling options
What's special
Spacious 4-Bed, 2-Bath All-Brick Home on Over an Acre in Cabot! This beautifully maintained Home offers over 2100 sq feet of Living space on 1+ acre, giving you Country living and Local convenience. Step inside to a Bright, open floor Plan that’s ideal for Entertaining! The kitchen features a Large breakfast bar, Stainless appliances and Tons of countertop space. The Airy living and Dining areas flow Seamlessly, making the home feel even Larger and inviting. Oversized primary has Walk in closet with Built-ins and Spacious bath. Updates include a new HVAC system installed in 2023 and New roof in 2019. Outside, enjoy evenings around the Fire pit, relax on the back Deck, and take Advantage of the Shed for tools and Extra storage. The side-load Garage adds great Curb appeal, and the Septic system was pumped just two years ago. This is a Must-see if you’re looking for Room to spread out while Staying close to all that Cabot has to offer! **agents see remarks**
Zillow last checked: 8 hours ago
Listing updated: October 02, 2025 at 09:51am
Listed by:
Lindsey N Brannon 501-551-9985,
Crye-Leike REALTORS NLR Branch
Bought with:
Randy Mayall, AR
Red Door Realty, LLC
Source: CARMLS,MLS#: 25029418
Facts & features
Interior
Bedrooms & bathrooms
- Bedrooms: 4
- Bathrooms: 2
- Full bathrooms: 2
Dining room
- Features: Eat-in Kitchen, Kitchen/Dining Combo, Breakfast Bar
Heating
- Has Heating (Unspecified Type)
Cooling
- Electric
Appliances
- Included: Free-Standing Range, Microwave, Dishwasher
- Laundry: Washer Hookup, Laundry Room
Features
- Walk-In Closet(s), Built-in Features, Ceiling Fan(s), Granite Counters, Primary Bedroom/Main Lv, Guest Bedroom/Main Lv, Primary Bedroom Apart, 4 Bedrooms Same Level
- Flooring: Tile, Laminate
- Has fireplace: No
- Fireplace features: None
Interior area
- Total structure area: 2,102
- Total interior livable area: 2,102 sqft
Property
Parking
- Total spaces: 2
- Parking features: Garage, Two Car, Garage Faces Side
- Has garage: Yes
Features
- Levels: One
- Stories: 1
- Patio & porch: Deck
- Exterior features: Rain Gutters
- Fencing: Full
Lot
- Size: 1.15 Acres
- Dimensions: 164 x 336 x 171 x 335
- Features: Level
Details
- Parcel number: 00108079001
Construction
Type & style
- Home type: SingleFamily
- Architectural style: Traditional
- Property subtype: Single Family Residence
Materials
- Brick
- Foundation: Slab
- Roof: Shingle
Condition
- New construction: No
- Year built: 2006
Utilities & green energy
- Electric: Electric-Co-op
- Sewer: Septic Tank
- Water: Public
Community & neighborhood
Location
- Region: Cabot
- Subdivision: Metes & Bounds
HOA & financial
HOA
- Has HOA: No
Other
Other facts
- Listing terms: VA Loan,FHA,Conventional,Cash
- Road surface type: Paved
Price history
| Date | Event | Price |
|---|---|---|
| 9/30/2025 | Sold | $325,000-1.5%$155/sqft |
Source: | ||
| 7/24/2025 | Listed for sale | $330,000$157/sqft |
Source: | ||
Public tax history
| Year | Property taxes | Tax assessment |
|---|---|---|
| 2024 | $1,322 -5.4% | $39,690 |
| 2023 | $1,397 -3.3% | $39,690 +0.1% |
| 2022 | $1,445 +6.1% | $39,650 +4.8% |
Find assessor info on the county website
Neighborhood: 72023
Nearby schools
GreatSchools rating
- 8/10Southside Elementary SchoolGrades: K-4Distance: 2.7 mi
- 6/10Cabot Junior High SouthGrades: 7-8Distance: 2.9 mi
- 8/10Cabot High SchoolGrades: 9-12Distance: 4.1 mi
Get pre-qualified for a loan
At Zillow Home Loans, we can pre-qualify you in as little as 5 minutes with no impact to your credit score.An equal housing lender. NMLS #10287.
Sell for more on Zillow
Get a Zillow Showcase℠ listing at no additional cost and you could sell for .
$327,200
2% more+$6,544
With Zillow Showcase(estimated)$333,744
