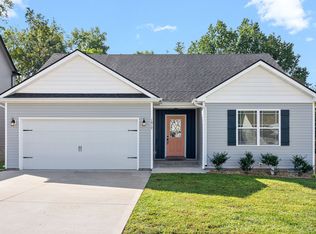Closed
$319,900
1815 Rains Rd, Clarksville, TN 37042
4beds
1,778sqft
Single Family Residence, Residential
Built in 2019
7,405.2 Square Feet Lot
$321,300 Zestimate®
$180/sqft
$1,973 Estimated rent
Home value
$321,300
$305,000 - $337,000
$1,973/mo
Zestimate® history
Loading...
Owner options
Explore your selling options
What's special
Brand-New Carpet and Fresh Paint! Welcome to this charming, well-maintained home that feels like new! The Open Floor Plan offers a spacious and inviting layout. The kitchen boasts ample Cabinet Space, a Breakfast Bar, and a convenient Pantry, perfect for any home chef. The Master Suite is a true retreat, featuring a Tray Ceiling, a Walk-In Closet, and a luxurious bath with a Separate Shower and Garden Tub. The spacious Bonus Room features a Closet and can serve as 4th Bedroom, Family Room, Game Room or Guest Space. Step outside to enjoy the Peacefulness of the Covered Deck overlooking a Fenced Backyard that backs to Mature Trees with NO Rear Neighbors. It’s the perfect spot to relax, enjoy the view, or read a book. Located close to Fort Campbell, this home offers both comfort and convenience for an easy commute. Don't miss the opportunity to make this beautiful home yours!
Zillow last checked: 8 hours ago
Listing updated: February 05, 2025 at 02:58pm
Listing Provided by:
Petra Medici 931-809-1052,
Haus Realty & Management LLC,
Su Whetsell 931-561-5694,
Haus Realty & Management LLC
Bought with:
Erica Ramos, 324902
Keller Williams Realty Clarksville
Source: RealTracs MLS as distributed by MLS GRID,MLS#: 2769524
Facts & features
Interior
Bedrooms & bathrooms
- Bedrooms: 4
- Bathrooms: 3
- Full bathrooms: 2
- 1/2 bathrooms: 1
Bedroom 1
- Features: Suite
- Level: Suite
- Area: 168 Square Feet
- Dimensions: 12x14
Bedroom 2
- Area: 121 Square Feet
- Dimensions: 11x11
Bedroom 3
- Area: 121 Square Feet
- Dimensions: 11x11
Bonus room
- Features: Over Garage
- Level: Over Garage
- Area: 304 Square Feet
- Dimensions: 19x16
Kitchen
- Features: Pantry
- Level: Pantry
- Area: 80 Square Feet
- Dimensions: 8x10
Living room
- Features: Combination
- Level: Combination
- Area: 273 Square Feet
- Dimensions: 13x21
Heating
- Central, Electric
Cooling
- Central Air, Electric
Appliances
- Included: Dishwasher, Disposal, Microwave, Refrigerator, Electric Oven, Electric Range
Features
- Ceiling Fan(s), Extra Closets, Open Floorplan, Walk-In Closet(s)
- Flooring: Carpet, Laminate, Vinyl
- Basement: Crawl Space
- Number of fireplaces: 1
- Fireplace features: Gas
Interior area
- Total structure area: 1,778
- Total interior livable area: 1,778 sqft
- Finished area above ground: 1,778
Property
Parking
- Total spaces: 4
- Parking features: Garage Door Opener, Garage Faces Front, Concrete, Driveway
- Attached garage spaces: 2
- Uncovered spaces: 2
Features
- Levels: Two
- Stories: 2
- Patio & porch: Deck, Covered, Porch
- Fencing: Back Yard
Lot
- Size: 7,405 sqft
Details
- Parcel number: 063018G H 00900 00002018
- Special conditions: Standard
Construction
Type & style
- Home type: SingleFamily
- Architectural style: Contemporary
- Property subtype: Single Family Residence, Residential
Materials
- Vinyl Siding
- Roof: Shingle
Condition
- New construction: No
- Year built: 2019
Utilities & green energy
- Sewer: Public Sewer
- Water: Public
- Utilities for property: Electricity Available, Water Available, Underground Utilities
Community & neighborhood
Security
- Security features: Smoke Detector(s)
Location
- Region: Clarksville
- Subdivision: Autumn Creek
HOA & financial
HOA
- Has HOA: Yes
- HOA fee: $28 monthly
- Amenities included: Sidewalks, Underground Utilities
- Services included: Trash
Price history
| Date | Event | Price |
|---|---|---|
| 2/3/2025 | Sold | $319,900$180/sqft |
Source: | ||
| 12/22/2024 | Pending sale | $319,900$180/sqft |
Source: | ||
| 12/15/2024 | Listed for sale | $319,900-4.5%$180/sqft |
Source: | ||
| 12/4/2024 | Listing removed | $335,000$188/sqft |
Source: | ||
| 11/22/2024 | Listed for sale | $335,000+54.4%$188/sqft |
Source: | ||
Public tax history
| Year | Property taxes | Tax assessment |
|---|---|---|
| 2024 | $2,280 +11.8% | $76,500 +58.4% |
| 2023 | $2,038 | $48,300 |
| 2022 | $2,038 +41.2% | $48,300 |
Find assessor info on the county website
Neighborhood: 37042
Nearby schools
GreatSchools rating
- 6/10Pisgah ElementaryGrades: PK-5Distance: 1 mi
- 5/10Northeast Middle SchoolGrades: 6-8Distance: 2.9 mi
- 5/10West Creek High SchoolGrades: 9-12Distance: 1.4 mi
Schools provided by the listing agent
- Elementary: Pisgah Elementary
- Middle: Northeast Middle
- High: Northeast High School
Source: RealTracs MLS as distributed by MLS GRID. This data may not be complete. We recommend contacting the local school district to confirm school assignments for this home.
Get a cash offer in 3 minutes
Find out how much your home could sell for in as little as 3 minutes with a no-obligation cash offer.
Estimated market value$321,300
Get a cash offer in 3 minutes
Find out how much your home could sell for in as little as 3 minutes with a no-obligation cash offer.
Estimated market value
$321,300
