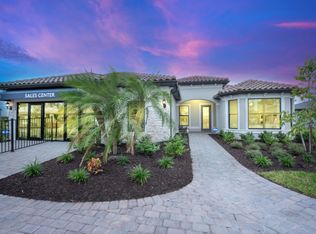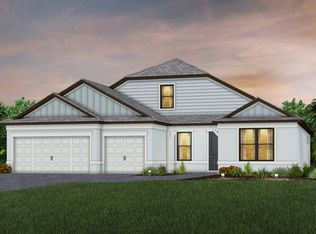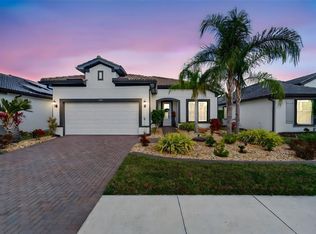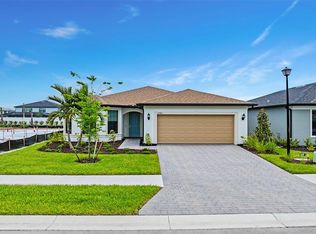1815 Ridgemore St, North Port, FL 34289
What's special
- 138 days |
- 505 |
- 26 |
Zillow last checked: 8 hours ago
Listing updated: February 15, 2026 at 02:09pm
Dan Wenstrom 941-229-3395,
PULTE REALTY INC

Travel times
Schedule tour
Select your preferred tour type — either in-person or real-time video tour — then discuss available options with the builder representative you're connected with.
Facts & features
Interior
Bedrooms & bathrooms
- Bedrooms: 3
- Bathrooms: 3
- Full bathrooms: 3
Rooms
- Room types: Attic, Den/Library/Office
Primary bedroom
- Features: En Suite Bathroom, Shower No Tub, Walk-In Closet(s)
- Level: First
- Area: 247.5 Square Feet
- Dimensions: 16.5x15
Bedroom 2
- Features: Coat Closet
- Level: First
- Area: 150 Square Feet
- Dimensions: 12.5x12
Bedroom 3
- Features: Coat Closet
- Level: First
Den
- Level: First
- Area: 140.25 Square Feet
- Dimensions: 11x12.75
Kitchen
- Features: Pantry
- Level: First
- Area: 288 Square Feet
- Dimensions: 12x24
Living room
- Level: First
- Area: 416.5 Square Feet
- Dimensions: 17x24.5
Heating
- Central
Cooling
- Central Air
Appliances
- Included: Oven, Dishwasher, Disposal, Dryer, Gas Water Heater, Microwave, Range, Refrigerator, Washer
- Laundry: Inside, Laundry Room
Features
- Eating Space In Kitchen, High Ceilings, In Wall Pest System, Living Room/Dining Room Combo, Solid Surface Counters, Thermostat, Tray Ceiling(s), Walk-In Closet(s)
- Flooring: Carpet, Tile
- Doors: Sliding Doors
- Windows: Low Emissivity Windows, Storm Window(s), Hurricane Shutters, Hurricane Shutters/Windows
- Has fireplace: No
Interior area
- Total structure area: 3,346
- Total interior livable area: 2,483 sqft
Property
Parking
- Total spaces: 3
- Parking features: Driveway, Garage Door Opener, Golf Cart Parking
- Attached garage spaces: 3
- Has uncovered spaces: Yes
Features
- Levels: One
- Stories: 1
- Patio & porch: Covered, Screened
- Exterior features: Irrigation System, Rain Gutters, Sidewalk
- Has view: Yes
- View description: Pond
- Has water view: Yes
- Water view: Pond
Lot
- Size: 7,500 Square Feet
- Features: Landscaped, Level, Sidewalk
- Residential vegetation: Trees/Landscaped
Details
- Parcel number: 1096030264
- Zoning: SAPD
- Special conditions: None
Construction
Type & style
- Home type: SingleFamily
- Architectural style: Ranch
- Property subtype: Single Family Residence
Materials
- Block, Stucco
- Foundation: Slab
- Roof: Concrete,Tile
Condition
- Under Construction
- New construction: Yes
- Year built: 2025
Details
- Builder model: Stellar
- Builder name: Pulte Homes
- Warranty included: Yes
Utilities & green energy
- Sewer: Public Sewer
- Water: Public
- Utilities for property: Cable Available, Electricity Connected, Natural Gas Connected, Public, Sewer Connected, Sprinkler Recycled, Street Lights, Water Connected
Community & HOA
Community
- Features: Clubhouse, Deed Restrictions, Dog Park, Fitness Center, Gated Community - Guard, Golf Carts OK, Park, Pool, Sidewalks, Tennis Court(s)
- Security: Gated Community, Smoke Detector(s)
- Subdivision: Arbor Oaks
HOA
- Has HOA: Yes
- Amenities included: Clubhouse, Fitness Center, Gated, Maintenance, Pickleball Court(s), Pool, Spa/Hot Tub, Tennis Court(s), Trail(s)
- Services included: Common Area Taxes, Community Pool, Maintenance Grounds, Private Road, Recreational Facilities
- HOA fee: $347 monthly
- HOA name: Cheryl Taylor
- HOA phone: 239-444-7290
- Second HOA name: The Woodlands Master Association
- Pet fee: $0 monthly
Location
- Region: North Port
Financial & listing details
- Price per square foot: $232/sqft
- Tax assessed value: $94,400
- Annual tax amount: $6,600
- Date on market: 10/14/2025
- Cumulative days on market: 139 days
- Listing terms: Cash,Conventional,FHA,VA Loan
- Ownership: Fee Simple
- Total actual rent: 0
- Electric utility on property: Yes
- Road surface type: Paved, Asphalt
About the community
Source: Pulte
28 homes in this community
Available homes
| Listing | Price | Bed / bath | Status |
|---|---|---|---|
Current home: 1815 Ridgemore St | $575,000 | 3 bed / 3 bath | Available |
| 1741 Pepper Grass Dr | $569,180 | 3 bed / 3 bath | Move-in ready |
| 4716 Blue Star Ct | $305,990 | 2 bed / 2 bath | Available |
| 4620 Blue Star Ct | $369,000 | 2 bed / 2 bath | Available |
| 4575 Blue Star Ct | $394,990 | 2 bed / 3 bath | Available |
| 1971 Pepper Grass Dr | $304,000 | 2 bed / 2 bath | Pending |
Available lots
| Listing | Price | Bed / bath | Status |
|---|---|---|---|
| 1810 Ridgemore St | $279,990+ | 2 bed / 2 bath | Customizable |
| 4761 Blue Star Ct | $279,990+ | 2 bed / 2 bath | Customizable |
| 4782 Blue Star Ct | $279,990+ | 2 bed / 2 bath | Customizable |
| 1802 Ridgemore St | $289,990+ | 2 bed / 2 bath | Customizable |
| 4783 Blue Star Ct | $289,990+ | 2 bed / 2 bath | Customizable |
| 1880 Ridgemore St | $299,990+ | 2 bed / 2 bath | Customizable |
| 1888 Ridgemore St | $299,990+ | 2 bed / 2 bath | Customizable |
| 4695 Blue Star Ct | $299,990+ | 2 bed / 2 bath | Customizable |
| 4760 Blue Star Ct | $299,990+ | 2 bed / 2 bath | Customizable |
| 1794 Ridgemore St | $319,990+ | 2 bed / 2 bath | Customizable |
| 4449 Bright Lake Pl | $348,990+ | 2 bed / 2 bath | Customizable |
| 1674 Pepper Grass Dr | $349,990+ | 2 bed / 2 bath | Customizable |
| 4422 Lakeside Grove Pl | $349,990+ | 2 bed / 2 bath | Customizable |
| 4444 Lakeside Grove Pl | $349,990+ | 2 bed / 2 bath | Customizable |
| 1650 Pepper Grass Dr | $411,990+ | 2 bed / 3 bath | Customizable |
| 1638 Pepper Grass Dr | $437,990+ | 3 bed / 3 bath | Customizable |
| 1795 Ridgemore St | $437,990+ | 3 bed / 3 bath | Customizable |
| 1626 Pepper Grass Dr | $457,990+ | 3 bed / 3 bath | Customizable |
| 1629 Pepper Grass Dr | $457,990+ | 3 bed / 3 bath | Customizable |
| 1717 Pepper Grass Dr | $457,990+ | 3 bed / 3 bath | Customizable |
| 1621 Pepper Grass Dr | $491,990+ | 3 bed / 4 bath | Customizable |
| 1775 Ridgemore St | $491,990+ | 3 bed / 4 bath | Customizable |
Source: Pulte
Contact builder

By pressing Contact builder, you agree that Zillow Group and other real estate professionals may call/text you about your inquiry, which may involve use of automated means and prerecorded/artificial voices and applies even if you are registered on a national or state Do Not Call list. You don't need to consent as a condition of buying any property, goods, or services. Message/data rates may apply. You also agree to our Terms of Use.
Learn how to advertise your homesEstimated market value
$564,800
$537,000 - $593,000
$2,810/mo
Price history
| Date | Event | Price |
|---|---|---|
| 1/29/2026 | Price change | $437,990-23.8%$176/sqft |
Source: | ||
| 1/28/2026 | Price change | $575,000+17.8%$232/sqft |
Source: | ||
| 1/27/2026 | Price change | $487,990-14.4%$197/sqft |
Source: | ||
| 1/26/2026 | Price change | $569,990-8.1%$230/sqft |
Source: | ||
| 1/6/2026 | Price change | $619,990+14.4%$250/sqft |
Source: | ||
Public tax history
| Year | Property taxes | Tax assessment |
|---|---|---|
| 2025 | -- | $94,400 +3.7% |
| 2024 | $2,800 | $91,000 |
| 2023 | -- | -- |
Find assessor info on the county website
Monthly payment
Neighborhood: 34289
Nearby schools
GreatSchools rating
- 7/10Toledo Blade Elementary SchoolGrades: PK-5Distance: 2.2 mi
- 6/10Woodland Middle SchoolGrades: 6-8Distance: 1.4 mi
- 3/10North Port High SchoolGrades: PK,9-12Distance: 5.6 mi
Schools provided by the MLS
- Elementary: Atwater Bay Elementary
- Middle: Woodland Middle School
- High: North Port High
Source: Stellar MLS. This data may not be complete. We recommend contacting the local school district to confirm school assignments for this home.





