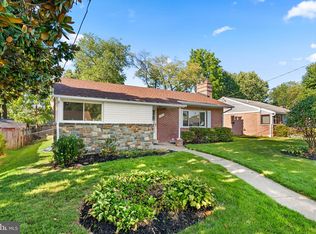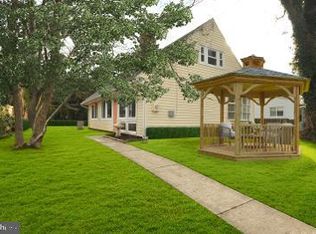Sold for $687,000
$687,000
1815 Sanford Rd, Silver Spring, MD 20902
3beds
2,332sqft
Single Family Residence
Built in 1951
6,324 Square Feet Lot
$719,600 Zestimate®
$295/sqft
$3,320 Estimated rent
Home value
$719,600
$684,000 - $756,000
$3,320/mo
Zestimate® history
Loading...
Owner options
Explore your selling options
What's special
Offer deadline is Tuesday, May 2 at 3 pm. Welcome to your dream home in the highly sought-after Forest Glen neighborhood, conveniently located near Forest Glen Metro and I-495. You'll know that gardeners live here the moment you arrive and see the prettiest property on the street, complete with perennial gardens, raised beds with dry-stack stone in the front and back, and a stone walkway and patio. The underground sprinkler system will keep everything looking lush and green. But it's not just the exterior that's impressive - the interior has been lovingly updated and expanded by long-term owners who spared no expense. The main level family room addition with a vaulted cedar wood beamed ceiling, skylights, ceramic tile flooring, and an exit to the gorgeous backyard patio is simply stunning. The charming living room features a stone fireplace, curved wall, and large picture window. The updated kitchen boasts stainless steel appliances, ceramic tile flooring, new dishwasher, new light fixtures, new faucets (including filtered water), and Corian countertops. You'll appreciate the abundant natural light that floods the home through Pella full-frame wood Casement windows, many of which have between-the-glass shades. Recent updates include a new tankless boiler and hot water Combi system with 3 zones for heat and AC, installed in October 2022, a new 50-year roof installed in 2006, and new Hardy plank cement siding and gutters added in 2007. The interior and exterior were also recently painted, making this home move-in ready for you to enjoy! Please check out the virtual tour with interactive floorplan.
Zillow last checked: 8 hours ago
Listing updated: May 30, 2023 at 07:31am
Listed by:
Kathy Whalen 240-793-6880,
Compass
Bought with:
Andre Michael Asselin, 669720
Redfin Corp
Source: Bright MLS,MLS#: MDMC2090868
Facts & features
Interior
Bedrooms & bathrooms
- Bedrooms: 3
- Bathrooms: 2
- Full bathrooms: 2
- Main level bathrooms: 1
- Main level bedrooms: 3
Basement
- Area: 1067
Heating
- Baseboard, Forced Air, Zoned, Natural Gas
Cooling
- Central Air, Electric
Appliances
- Included: Dishwasher, Disposal, Dryer, Ice Maker, Oven/Range - Gas, Refrigerator, Range Hood, Washer, Water Dispenser, Tankless Water Heater, Stainless Steel Appliance(s), Gas Water Heater
Features
- Attic, Entry Level Bedroom, Family Room Off Kitchen, Open Floorplan, Built-in Features, Ceiling Fan(s), Exposed Beams, Formal/Separate Dining Room, Upgraded Countertops, Walk-In Closet(s)
- Flooring: Carpet, Ceramic Tile, Hardwood, Wood
- Windows: Double Pane Windows, Skylight(s), Wood Frames
- Basement: Full,Heated,Partially Finished,Walk-Out Access,Exterior Entry
- Number of fireplaces: 1
- Fireplace features: Mantel(s), Stone
Interior area
- Total structure area: 2,332
- Total interior livable area: 2,332 sqft
- Finished area above ground: 1,265
- Finished area below ground: 1,067
Property
Parking
- Parking features: On Street
- Has uncovered spaces: Yes
Accessibility
- Accessibility features: Other
Features
- Levels: Two
- Stories: 2
- Patio & porch: Porch, Patio
- Exterior features: Underground Lawn Sprinkler, Extensive Hardscape
- Pool features: None
- Fencing: Wood
Lot
- Size: 6,324 sqft
- Features: Landscaped
Details
- Additional structures: Above Grade, Below Grade
- Parcel number: 161301375891
- Zoning: R60
- Special conditions: Standard
Construction
Type & style
- Home type: SingleFamily
- Architectural style: Ranch/Rambler
- Property subtype: Single Family Residence
Materials
- Brick
- Foundation: Block
Condition
- Excellent
- New construction: No
- Year built: 1951
Utilities & green energy
- Sewer: Public Sewer
- Water: Public
Community & neighborhood
Location
- Region: Silver Spring
- Subdivision: Forest Glen
Other
Other facts
- Listing agreement: Exclusive Right To Sell
- Ownership: Fee Simple
Price history
| Date | Event | Price |
|---|---|---|
| 5/30/2023 | Sold | $687,000+1.8%$295/sqft |
Source: | ||
| 5/2/2023 | Pending sale | $675,000$289/sqft |
Source: | ||
| 4/28/2023 | Listed for sale | $675,000$289/sqft |
Source: | ||
Public tax history
| Year | Property taxes | Tax assessment |
|---|---|---|
| 2025 | $6,429 +22% | $487,400 +6.5% |
| 2024 | $5,270 +6.8% | $457,800 +6.9% |
| 2023 | $4,934 +12.2% | $428,200 +7.4% |
Find assessor info on the county website
Neighborhood: Forest Glen
Nearby schools
GreatSchools rating
- 4/10Flora M. Singer Elementary SchoolGrades: PK-5Distance: 0.7 mi
- 6/10Sligo Middle SchoolGrades: 6-8Distance: 0.7 mi
- 7/10Albert Einstein High SchoolGrades: 9-12Distance: 2 mi
Schools provided by the listing agent
- Elementary: Flora M. Singer
- Middle: Sligo
- High: Albert Einstein
- District: Montgomery County Public Schools
Source: Bright MLS. This data may not be complete. We recommend contacting the local school district to confirm school assignments for this home.
Get pre-qualified for a loan
At Zillow Home Loans, we can pre-qualify you in as little as 5 minutes with no impact to your credit score.An equal housing lender. NMLS #10287.
Sell for more on Zillow
Get a Zillow Showcase℠ listing at no additional cost and you could sell for .
$719,600
2% more+$14,392
With Zillow Showcase(estimated)$733,992

