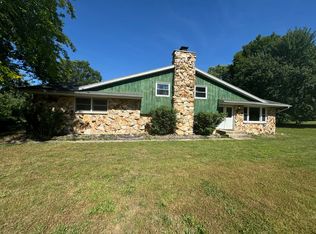Sold
$275,000
1815 Thomson Rd, Niles, MI 49120
3beds
1,798sqft
Single Family Residence
Built in 1984
0.99 Acres Lot
$291,500 Zestimate®
$153/sqft
$1,911 Estimated rent
Home value
$291,500
Estimated sales range
Not available
$1,911/mo
Zestimate® history
Loading...
Owner options
Explore your selling options
What's special
OPEN HOUSE: 12/8 1-3pm. This delightful qual-level home sits on .99 acre lot. With 3 bedrooms, 2 full baths and a cozy lower-level family room, perfect for movie nights and gatherings. Enjoy the large open kitchen which comes with all of the appliances. The sliding glass doors open onto a wood deck that invites you to unwind and enjoy the sights and sounds of nature.The attached two-car garage includes extra overhead storage, providing ample space for seasonal items or tools. Enhanced with a 9-camera outdoor security system, geothermal heating and cooling, and high-speed fiber optic internet, this home blends rural charm with modern convenience - perfect for those looking to enjoy the best of both worlds. Plus, a home warranty is included for buyer's peace of mind. CALL today!
Zillow last checked: 8 hours ago
Listing updated: February 07, 2025 at 12:03pm
Listed by:
Marla Fay Bailey 269-362-3218,
RE/MAX Modern Realty, Inc.
Bought with:
Aaron Cowham, 6501427618
Howard Hanna Real Estate
Source: MichRIC,MLS#: 24058863
Facts & features
Interior
Bedrooms & bathrooms
- Bedrooms: 3
- Bathrooms: 2
- Full bathrooms: 2
Primary bedroom
- Level: Upper
- Area: 154
- Dimensions: 14.00 x 11.00
Bedroom 2
- Level: Upper
- Area: 110
- Dimensions: 10.00 x 11.00
Bedroom 3
- Level: Upper
- Area: 99
- Dimensions: 9.00 x 11.00
Bathroom 1
- Level: Upper
- Area: 72
- Dimensions: 8.00 x 9.00
Bathroom 2
- Level: Lower
- Area: 42
- Dimensions: 6.00 x 7.00
Dining room
- Level: Main
- Area: 117
- Dimensions: 9.00 x 13.00
Family room
- Level: Lower
- Area: 154
- Dimensions: 14.00 x 11.00
Kitchen
- Level: Main
- Area: 169
- Dimensions: 13.00 x 13.00
Living room
- Level: Main
- Area: 286
- Dimensions: 22.00 x 13.00
Heating
- Forced Air
Cooling
- Central Air
Appliances
- Included: Dishwasher, Oven, Range, Refrigerator
- Laundry: In Basement
Features
- Ceiling Fan(s), Eat-in Kitchen
- Basement: Partial
- Has fireplace: No
Interior area
- Total structure area: 1,798
- Total interior livable area: 1,798 sqft
- Finished area below ground: 0
Property
Parking
- Total spaces: 2
- Parking features: Attached
- Garage spaces: 2
Features
- Stories: 2
Lot
- Size: 0.99 Acres
- Features: Level
Details
- Parcel number: 1402000501901
Construction
Type & style
- Home type: SingleFamily
- Property subtype: Single Family Residence
Materials
- Brick, Vinyl Siding
- Roof: Composition
Condition
- New construction: No
- Year built: 1984
Details
- Warranty included: Yes
Utilities & green energy
- Sewer: Septic Tank
- Water: Well
- Utilities for property: Electricity Available, Cable Available
Community & neighborhood
Security
- Security features: Security System
Location
- Region: Niles
Other
Other facts
- Listing terms: Cash,FHA,USDA Loan,MSHDA,Conventional
Price history
| Date | Event | Price |
|---|---|---|
| 2/7/2025 | Sold | $275,000-5.1%$153/sqft |
Source: | ||
| 1/4/2025 | Pending sale | $289,900$161/sqft |
Source: | ||
| 1/4/2025 | Contingent | $289,900$161/sqft |
Source: | ||
| 11/11/2024 | Listed for sale | $289,900+141.6%$161/sqft |
Source: | ||
| 7/24/2012 | Sold | $120,000-7.7%$67/sqft |
Source: Public Record Report a problem | ||
Public tax history
| Year | Property taxes | Tax assessment |
|---|---|---|
| 2025 | $2,012 +16.4% | $101,900 +0.6% |
| 2024 | $1,728 +6.9% | $101,300 +23.2% |
| 2023 | $1,617 | $82,200 -10.5% |
Find assessor info on the county website
Neighborhood: 49120
Nearby schools
GreatSchools rating
- 6/10Howard Community SchoolGrades: K-5Distance: 3 mi
- 4/10Ring Lardner Middle SchoolGrades: 6-8Distance: 4.1 mi
- 7/10Niles Senior High SchoolGrades: 9-12Distance: 4.1 mi
Get pre-qualified for a loan
At Zillow Home Loans, we can pre-qualify you in as little as 5 minutes with no impact to your credit score.An equal housing lender. NMLS #10287.
Sell with ease on Zillow
Get a Zillow Showcase℠ listing at no additional cost and you could sell for —faster.
$291,500
2% more+$5,830
With Zillow Showcase(estimated)$297,330
