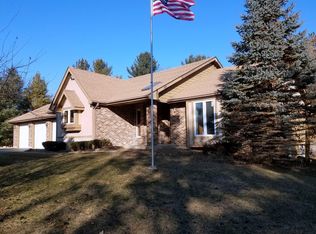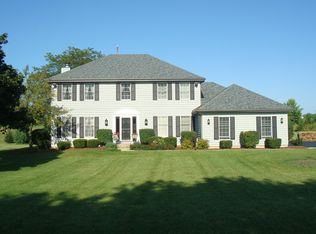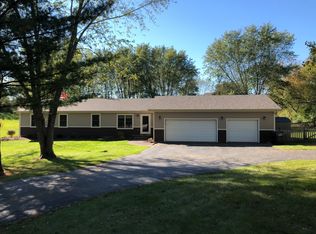Closed
$540,000
1815 Vineyard Ln, Spring Grove, IL 60081
4beds
3,270sqft
Single Family Residence
Built in 1991
2 Acres Lot
$557,000 Zestimate®
$165/sqft
$3,801 Estimated rent
Home value
$557,000
$512,000 - $607,000
$3,801/mo
Zestimate® history
Loading...
Owner options
Explore your selling options
What's special
Welcome to this custom-built 4-bedroom home nestled on 2 private, park-like acres in beautiful Spring Grove that the original owner is ready to let a new buyer love. From the professionally landscaped grounds to the spacious layout inside, this property offers space, comfort, and privacy. Enjoy a sunken living room with a cozy fireplace and walls of windows that flood the home with natural light. A bright and airy three-season room provides the perfect space to relax and take in the serene surroundings. Step outside to a brick paver patio with a built-in fire pit that is ideal for entertaining or peaceful evenings under the stars. Inside, the finished basement expands your living space with the 4th bedroom, family room with custom built-ins, full bathroom, and dedicated workout area. The home features generously sized rooms, ample closet space, and thoughtful design throughout. Car lovers and hobbyists will appreciate the attached 3-car garage plus a separate 2-car detached garage for all your storage needs. A true retreat with room to relax, entertain, and make it your own!
Zillow last checked: 8 hours ago
Listing updated: August 22, 2025 at 10:48am
Listing courtesy of:
Erin Weber, ABR,CRS,GRI,SFR 815-482-9776,
RE/MAX Plaza
Bought with:
John Worklan
Baird & Warner
Source: MRED as distributed by MLS GRID,MLS#: 12414956
Facts & features
Interior
Bedrooms & bathrooms
- Bedrooms: 4
- Bathrooms: 4
- Full bathrooms: 3
- 1/2 bathrooms: 1
Primary bedroom
- Features: Flooring (Carpet), Bathroom (Full)
- Level: Second
- Area: 288 Square Feet
- Dimensions: 16X18
Bedroom 2
- Features: Flooring (Carpet)
- Level: Second
- Area: 180 Square Feet
- Dimensions: 12X15
Bedroom 3
- Features: Flooring (Carpet)
- Level: Second
- Area: 154 Square Feet
- Dimensions: 14X11
Bedroom 4
- Features: Flooring (Carpet)
- Level: Basement
- Area: 154 Square Feet
- Dimensions: 14X11
Balcony porch lanai
- Level: Second
- Area: 112 Square Feet
- Dimensions: 8X14
Dining room
- Features: Flooring (Ceramic Tile)
- Level: Main
- Area: 132 Square Feet
- Dimensions: 11X12
Exercise room
- Level: Basement
- Area: 208 Square Feet
- Dimensions: 13X16
Family room
- Features: Flooring (Carpet)
- Level: Basement
- Area: 414 Square Feet
- Dimensions: 18X23
Foyer
- Features: Flooring (Ceramic Tile)
- Level: Main
- Area: 112 Square Feet
- Dimensions: 8X14
Kitchen
- Features: Kitchen (Eating Area-Breakfast Bar, Granite Counters), Flooring (Ceramic Tile)
- Level: Main
- Area: 110 Square Feet
- Dimensions: 11X10
Laundry
- Features: Flooring (Ceramic Tile)
- Level: Main
- Area: 72 Square Feet
- Dimensions: 8X9
Living room
- Features: Flooring (Wood Laminate)
- Level: Main
- Area: 576 Square Feet
- Dimensions: 18X32
Sun room
- Features: Flooring (Slate)
- Level: Main
- Area: 143 Square Feet
- Dimensions: 13X11
Other
- Level: Basement
- Area: 252 Square Feet
- Dimensions: 14X18
Heating
- Natural Gas, Forced Air
Cooling
- Central Air
Appliances
- Included: Range, Microwave, Dishwasher, Refrigerator, Washer, Dryer, Water Softener Owned
- Laundry: Main Level, Sink
Features
- Vaulted Ceiling(s), Built-in Features, Walk-In Closet(s)
- Basement: Finished,Rec/Family Area,Sleeping Area,Storage Space,Full
- Number of fireplaces: 1
- Fireplace features: Living Room
Interior area
- Total structure area: 0
- Total interior livable area: 3,270 sqft
Property
Parking
- Total spaces: 5
- Parking features: Asphalt, Garage Door Opener, On Site, Attached, Detached, Garage
- Attached garage spaces: 5
- Has uncovered spaces: Yes
Accessibility
- Accessibility features: No Disability Access
Features
- Stories: 1
- Patio & porch: Porch
Lot
- Size: 2 Acres
- Dimensions: 98X75X75X75X317X249X275
- Features: Landscaped, Mature Trees
Details
- Additional structures: Second Garage
- Parcel number: 0506376007
- Special conditions: None
- Other equipment: Water-Softener Owned, Ceiling Fan(s), Sump Pump
Construction
Type & style
- Home type: SingleFamily
- Architectural style: Traditional
- Property subtype: Single Family Residence
Materials
- Brick, Cedar
- Foundation: Concrete Perimeter
- Roof: Asphalt
Condition
- New construction: No
- Year built: 1991
Utilities & green energy
- Sewer: Septic Tank
- Water: Well
Community & neighborhood
Security
- Security features: Carbon Monoxide Detector(s)
Location
- Region: Spring Grove
- Subdivision: Breezy Lawn Estates
Other
Other facts
- Listing terms: Cash
- Ownership: Fee Simple
Price history
| Date | Event | Price |
|---|---|---|
| 8/22/2025 | Sold | $540,000$165/sqft |
Source: | ||
| 7/18/2025 | Contingent | $540,000$165/sqft |
Source: | ||
| 7/10/2025 | Listed for sale | $540,000$165/sqft |
Source: | ||
Public tax history
| Year | Property taxes | Tax assessment |
|---|---|---|
| 2024 | $8,495 +3.2% | $126,201 +9.8% |
| 2023 | $8,229 +6.1% | $114,900 +13.7% |
| 2022 | $7,759 +5.3% | $101,073 +6.1% |
Find assessor info on the county website
Neighborhood: 60081
Nearby schools
GreatSchools rating
- 6/10Richmond Grade SchoolGrades: PK-5Distance: 4.3 mi
- 6/10Nippersink Middle SchoolGrades: 6-8Distance: 3.9 mi
- 8/10Richmond-Burton High SchoolGrades: 9-12Distance: 4.8 mi
Schools provided by the listing agent
- Elementary: Richmond Grade School
- Middle: Nippersink Middle School
- High: Richmond-Burton Community High S
- District: 2
Source: MRED as distributed by MLS GRID. This data may not be complete. We recommend contacting the local school district to confirm school assignments for this home.

Get pre-qualified for a loan
At Zillow Home Loans, we can pre-qualify you in as little as 5 minutes with no impact to your credit score.An equal housing lender. NMLS #10287.
Sell for more on Zillow
Get a free Zillow Showcase℠ listing and you could sell for .
$557,000
2% more+ $11,140
With Zillow Showcase(estimated)
$568,140

