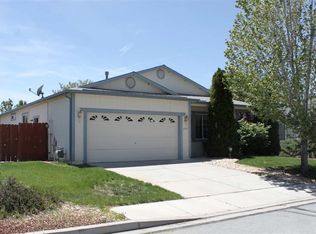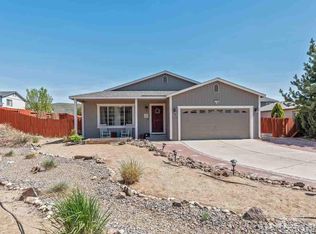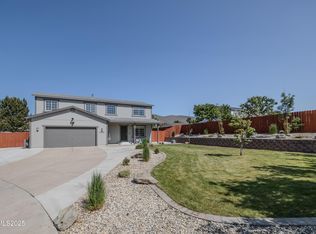Closed
$414,000
18154 Cherryleaf Ct, Reno, NV 89508
3beds
1,297sqft
Single Family Residence
Built in 2002
7,840.8 Square Feet Lot
$435,200 Zestimate®
$319/sqft
$2,168 Estimated rent
Home value
$435,200
$413,000 - $457,000
$2,168/mo
Zestimate® history
Loading...
Owner options
Explore your selling options
What's special
Turn-key and move-in ready! This beautifully maintained single-story home has been freshly painted inside and out, and features brand new waterproof laminate flooring in most rooms for a clean, modern look. The xeriscaped front yard showcases mature landscaping, including a tree and vibrant rose bushes. Enjoy the spacious backyard with a patio partially covered by a pergola, large storage shed, and RV access with parking. Inside, you'll find high ceilings and ceiling fans in the living room, kitchen, and dining area. The kitchen offers a generous breakfast bar, built-in microwave, and opens seamlessly to the dining space. The laundry room includes abundant shelving and a convenient sink. The finished garage features built-in storage. Located at the end of a cul-de-sac with access to nearby walking trails and a community park—perfect for outdoor enjoyment!
Zillow last checked: 8 hours ago
Listing updated: November 05, 2025 at 11:07am
Listed by:
Rob Simpson S.51736 775-560-1303,
BHG Drakulich Realty
Bought with:
Tamara Eifert, S.169260
RE/MAX Professionals-Reno
Source: NNRMLS,MLS#: 250051911
Facts & features
Interior
Bedrooms & bathrooms
- Bedrooms: 3
- Bathrooms: 2
- Full bathrooms: 2
Heating
- Forced Air, Natural Gas
Cooling
- Central Air
Appliances
- Included: Dishwasher, Disposal, Electric Range, Microwave
- Laundry: Laundry Room, Shelves, Washer Hookup
Features
- Breakfast Bar, Ceiling Fan(s), High Ceilings
- Flooring: Laminate
- Windows: Double Pane Windows, Vinyl Frames
- Has basement: No
- Has fireplace: No
- Common walls with other units/homes: No Common Walls
Interior area
- Total structure area: 1,297
- Total interior livable area: 1,297 sqft
Property
Parking
- Total spaces: 2
- Parking features: Attached, Garage, Garage Door Opener, RV Access/Parking
- Attached garage spaces: 2
Features
- Levels: One
- Stories: 1
- Patio & porch: Patio
- Exterior features: None
- Pool features: None
- Spa features: None
- Fencing: Back Yard
Lot
- Size: 7,840 sqft
- Features: Cul-De-Sac, Level
Details
- Parcel number: 55613105
- Zoning: MDS
Construction
Type & style
- Home type: SingleFamily
- Property subtype: Single Family Residence
Materials
- Wood Siding
- Foundation: Crawl Space
- Roof: Asphalt,Pitched,Shingle
Condition
- New construction: No
- Year built: 2002
Details
- Builder name: Lifestyle Homes, Inc.
Utilities & green energy
- Sewer: Public Sewer
- Water: Public
- Utilities for property: Cable Available, Electricity Connected, Internet Available, Natural Gas Connected, Sewer Connected, Water Available, Cellular Coverage, Water Meter Installed
Community & neighborhood
Security
- Security features: Smoke Detector(s)
Location
- Region: Reno
- Subdivision: Woodland Village Phase 5
HOA & financial
HOA
- Has HOA: Yes
- HOA fee: $132 quarterly
- Amenities included: Maintenance Grounds
- Services included: Maintenance Grounds
- Association name: Woodland Village
Other
Other facts
- Listing terms: 1031 Exchange,Cash,Conventional,FHA,USDA Loan,VA Loan
Price history
| Date | Event | Price |
|---|---|---|
| 7/30/2025 | Listing removed | $2,075$2/sqft |
Source: Zillow Rentals Report a problem | ||
| 7/25/2025 | Listed for rent | $2,075$2/sqft |
Source: Zillow Rentals Report a problem | ||
| 7/18/2025 | Sold | $414,000-1.2%$319/sqft |
Source: | ||
| 7/9/2025 | Contingent | $419,000$323/sqft |
Source: | ||
| 6/21/2025 | Listed for sale | $419,000+370.8%$323/sqft |
Source: | ||
Public tax history
| Year | Property taxes | Tax assessment |
|---|---|---|
| 2025 | $1,284 +3% | $87,565 +7.2% |
| 2024 | $1,246 +3% | $81,666 +2.9% |
| 2023 | $1,210 +3% | $79,399 +19.5% |
Find assessor info on the county website
Neighborhood: Cold Springs
Nearby schools
GreatSchools rating
- 7/10MICHAEL INSKEEP ELEMENTARY SCHOOLGrades: PK-5Distance: 0.5 mi
- 2/10Cold Springs Middle SchoolsGrades: 6-8Distance: 0.3 mi
- 2/10North Valleys High SchoolGrades: 9-12Distance: 9.5 mi
Schools provided by the listing agent
- Elementary: Michael Inskeep
- Middle: Cold Springs
- High: North Valleys
Source: NNRMLS. This data may not be complete. We recommend contacting the local school district to confirm school assignments for this home.
Get a cash offer in 3 minutes
Find out how much your home could sell for in as little as 3 minutes with a no-obligation cash offer.
Estimated market value
$435,200
Get a cash offer in 3 minutes
Find out how much your home could sell for in as little as 3 minutes with a no-obligation cash offer.
Estimated market value
$435,200


