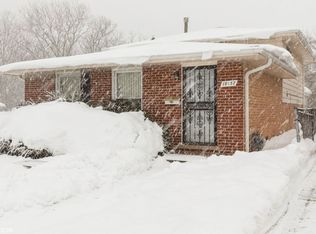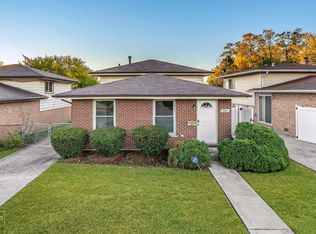Closed
$167,500
18159 Ravisloe Ter, Country Club Hills, IL 60478
3beds
1,650sqft
Single Family Residence
Built in 1975
5,445 Square Feet Lot
$230,100 Zestimate®
$102/sqft
$2,648 Estimated rent
Home value
$230,100
$214,000 - $246,000
$2,648/mo
Zestimate® history
Loading...
Owner options
Explore your selling options
What's special
Great opportunity to own this affordable split-level home in Country Club Hills! Ideal layout features spacious living room & dining room with gleaming, low maintenance bamboo flooring. The kitchen is equipped with stainless steel fridge, dishwasher, built-in microwave and oven/range. Second level boasts 3 bedrooms and full bath with stylish vessel sink and separate shower. The walkout lower level offers a laundry area with utility sink, a bonus room with a closet for plenty of storage and a family room perfect for entertaining. A second full bathroom with whirlpool tub can be found on the lower level as well. Walk out to the backyard and 2 car detached garage. Come see this home and make it your own!
Zillow last checked: 16 hours ago
Listing updated: August 01, 2023 at 10:12am
Listing courtesy of:
Latasha Chedda 630-217-3000,
@properties Christie's International Real Estate
Bought with:
Jesus Delgado
Su Familia Real Estate Inc
Source: MRED as distributed by MLS GRID,MLS#: 11801816
Facts & features
Interior
Bedrooms & bathrooms
- Bedrooms: 3
- Bathrooms: 2
- Full bathrooms: 2
Primary bedroom
- Features: Flooring (Sustainable)
- Level: Second
- Area: 140 Square Feet
- Dimensions: 14X10
Bedroom 2
- Features: Flooring (Sustainable)
- Level: Second
- Area: 130 Square Feet
- Dimensions: 13X10
Bedroom 3
- Features: Flooring (Sustainable)
- Level: Second
- Area: 100 Square Feet
- Dimensions: 10X10
Bonus room
- Features: Flooring (Ceramic Tile)
- Level: Lower
- Area: 132 Square Feet
- Dimensions: 12X11
Dining room
- Features: Flooring (Sustainable)
- Level: Main
- Area: 80 Square Feet
- Dimensions: 10X8
Family room
- Features: Flooring (Sustainable)
- Level: Lower
- Area: 132 Square Feet
- Dimensions: 12X11
Foyer
- Level: Main
- Area: 15 Square Feet
- Dimensions: 5X3
Kitchen
- Features: Flooring (Ceramic Tile)
- Level: Main
- Area: 120 Square Feet
- Dimensions: 12X10
Laundry
- Features: Flooring (Ceramic Tile)
- Level: Lower
- Area: 70 Square Feet
- Dimensions: 10X7
Living room
- Features: Flooring (Sustainable)
- Level: Main
- Area: 216 Square Feet
- Dimensions: 18X12
Heating
- Natural Gas, Forced Air
Cooling
- Central Air
Appliances
- Included: Range, Microwave, Dishwasher, Refrigerator
Features
- Windows: Screens
- Basement: Finished,Partial,Walk-Out Access
Interior area
- Total structure area: 0
- Total interior livable area: 1,650 sqft
Property
Parking
- Total spaces: 2
- Parking features: Side Driveway, On Site, Garage Owned, Detached, Garage
- Garage spaces: 2
- Has uncovered spaces: Yes
Accessibility
- Accessibility features: No Disability Access
Lot
- Size: 5,445 sqft
- Dimensions: 40 X 133
Details
- Parcel number: 28344220020000
- Special conditions: None
Construction
Type & style
- Home type: SingleFamily
- Property subtype: Single Family Residence
Materials
- Vinyl Siding, Brick
- Foundation: Concrete Perimeter
- Roof: Asphalt
Condition
- New construction: No
- Year built: 1975
Utilities & green energy
- Electric: Circuit Breakers
- Sewer: Public Sewer, Storm Sewer
- Water: Public
Community & neighborhood
Location
- Region: Country Club Hills
Other
Other facts
- Listing terms: FHA
- Ownership: Fee Simple
Price history
| Date | Event | Price |
|---|---|---|
| 7/31/2023 | Sold | $167,500$102/sqft |
Source: | ||
| 7/28/2023 | Pending sale | $167,500$102/sqft |
Source: | ||
| 6/16/2023 | Contingent | $167,500$102/sqft |
Source: | ||
| 6/7/2023 | Listed for sale | $167,500+11.7%$102/sqft |
Source: | ||
| 6/7/2023 | Listing removed | -- |
Source: | ||
Public tax history
| Year | Property taxes | Tax assessment |
|---|---|---|
| 2023 | $7,314 +28.1% | $18,000 +56.1% |
| 2022 | $5,710 -1.8% | $11,532 |
| 2021 | $5,817 -4.3% | $11,532 |
Find assessor info on the county website
Neighborhood: 60478
Nearby schools
GreatSchools rating
- NAZenon J Sykuta SchoolGrades: PK-2Distance: 0.2 mi
- 4/10Southwood Middle SchoolGrades: 6-8Distance: 0.8 mi
- 3/10Hillcrest High SchoolGrades: 9-12Distance: 1.1 mi
Schools provided by the listing agent
- High: Hillcrest High School
- District: 160
Source: MRED as distributed by MLS GRID. This data may not be complete. We recommend contacting the local school district to confirm school assignments for this home.

Get pre-qualified for a loan
At Zillow Home Loans, we can pre-qualify you in as little as 5 minutes with no impact to your credit score.An equal housing lender. NMLS #10287.
Sell for more on Zillow
Get a free Zillow Showcase℠ listing and you could sell for .
$230,100
2% more+ $4,602
With Zillow Showcase(estimated)
$234,702
