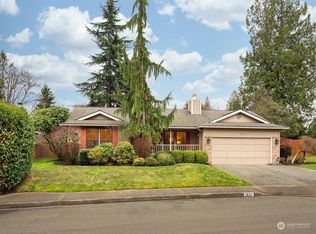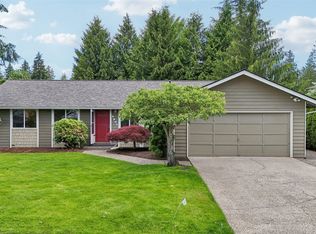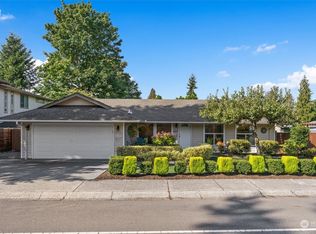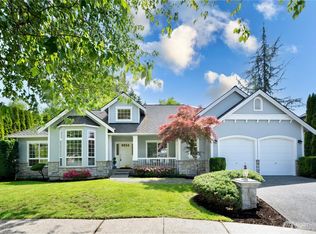Sold
Listed by:
Kirsten Lowry,
John L. Scott Woodinville
Bought with: COMPASS
$955,000
1816 243rd Place SE, Bothell, WA 98021
3beds
1,778sqft
Single Family Residence
Built in 1987
9,583.2 Square Feet Lot
$1,013,100 Zestimate®
$537/sqft
$3,499 Estimated rent
Home value
$1,013,100
$952,000 - $1.07M
$3,499/mo
Zestimate® history
Loading...
Owner options
Explore your selling options
What's special
Fabulous move-in ready Maywood Hills home just minutes from downtown Bothell! Custom kitchen features ample cabinets & quartz counters. Skylights & vaulted ceilings bring in abundant natural light, while the cozy living room boasts a wood-burning fireplace. Enjoy durable laminate flooring throughout main level. Functional tri-level layout offers family room views from the kitchen. Family room sliding door leads to patio & fully fenced backyard w/storage shed & mature landscaping. Recent updates include interior & exterior paint, gutters, carpet, dishwasher & hot water heater. Sizable laundry room has built-in organizers. Located minutes from UW Bothell/Cascadia, shopping, dining & parks. Northshore School District. Easy access to I-405.
Zillow last checked: 8 hours ago
Listing updated: September 21, 2024 at 08:11am
Listed by:
Kirsten Lowry,
John L. Scott Woodinville
Bought with:
James McCarthy, 95377
COMPASS
Source: NWMLS,MLS#: 2274575
Facts & features
Interior
Bedrooms & bathrooms
- Bedrooms: 3
- Bathrooms: 3
- Full bathrooms: 1
- 3/4 bathrooms: 1
- 1/2 bathrooms: 1
Primary bedroom
- Level: Second
Bedroom
- Level: Second
Bedroom
- Level: Second
Bathroom full
- Level: Second
Bathroom three quarter
- Level: Second
Other
- Level: Lower
Dining room
- Level: Main
Entry hall
- Level: Main
Family room
- Level: Lower
Kitchen with eating space
- Level: Main
Living room
- Level: Main
Utility room
- Level: Lower
Heating
- Fireplace(s), Forced Air, High Efficiency (Unspecified)
Cooling
- None
Appliances
- Included: Dishwasher(s), Dryer(s), Disposal, Microwave(s), Refrigerator(s), Stove(s)/Range(s), Washer(s), Garbage Disposal, Water Heater: natural gas, Water Heater Location: garage
Features
- Bath Off Primary, Dining Room
- Flooring: Laminate, Vinyl, Carpet
- Windows: Double Pane/Storm Window, Skylight(s)
- Basement: None
- Number of fireplaces: 1
- Fireplace features: Wood Burning, Main Level: 1, Fireplace
Interior area
- Total structure area: 1,778
- Total interior livable area: 1,778 sqft
Property
Parking
- Total spaces: 2
- Parking features: Attached Garage
- Attached garage spaces: 2
Features
- Levels: Three Or More
- Entry location: Main
- Patio & porch: Bath Off Primary, Double Pane/Storm Window, Dining Room, Fireplace, Laminate Hardwood, Skylight(s), Vaulted Ceiling(s), Wall to Wall Carpet, Water Heater
Lot
- Size: 9,583 sqft
- Features: Curbs, Paved, Sidewalk, Cable TV, Deck, Fenced-Fully, High Speed Internet, Outbuildings, Patio
- Topography: Partial Slope
Details
- Parcel number: 00730200001700
- Special conditions: Standard
Construction
Type & style
- Home type: SingleFamily
- Property subtype: Single Family Residence
Materials
- Brick, Wood Siding
- Foundation: Poured Concrete
- Roof: Composition
Condition
- Year built: 1987
Utilities & green energy
- Electric: Company: PUD & PSE
- Sewer: Sewer Connected, Company: City of Bothell
- Water: Public, Company: City of Bothell
- Utilities for property: Comcast, Comcast
Community & neighborhood
Location
- Region: Bothell
- Subdivision: Maywood Hills
Other
Other facts
- Listing terms: Cash Out,Conventional
- Cumulative days on market: 280 days
Price history
| Date | Event | Price |
|---|---|---|
| 10/12/2024 | Listing removed | $3,395$2/sqft |
Source: Zillow Rentals Report a problem | ||
| 10/2/2024 | Price change | $3,395-3%$2/sqft |
Source: Zillow Rentals Report a problem | ||
| 9/21/2024 | Listed for rent | $3,500+25.2%$2/sqft |
Source: Zillow Rentals Report a problem | ||
| 9/20/2024 | Sold | $955,000-4.4%$537/sqft |
Source: | ||
| 9/12/2024 | Pending sale | $999,000$562/sqft |
Source: | ||
Public tax history
| Year | Property taxes | Tax assessment |
|---|---|---|
| 2024 | $6,736 +7.7% | $800,200 +8.1% |
| 2023 | $6,256 -17% | $740,200 -24.6% |
| 2022 | $7,541 +18.9% | $981,400 +47.8% |
Find assessor info on the county website
Neighborhood: 98021
Nearby schools
GreatSchools rating
- 5/10Maywood Hills Elementary SchoolGrades: PK-5Distance: 0.7 mi
- 7/10Canyon Park Jr High SchoolGrades: 6-8Distance: 0.5 mi
- 9/10Bothell High SchoolGrades: 9-12Distance: 1.3 mi
Schools provided by the listing agent
- Elementary: Maywood Hills Elem
- Middle: Canyon Park Middle School
- High: Bothell Hs
Source: NWMLS. This data may not be complete. We recommend contacting the local school district to confirm school assignments for this home.

Get pre-qualified for a loan
At Zillow Home Loans, we can pre-qualify you in as little as 5 minutes with no impact to your credit score.An equal housing lender. NMLS #10287.



