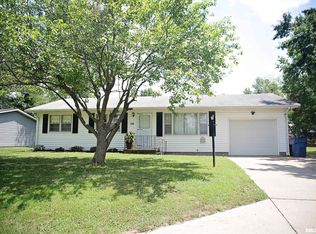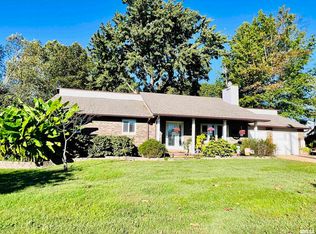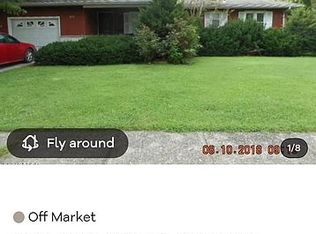It is a beautiful. 2 Story house. The best subdivision in Marion. It is a perfect home for a family. Furnaces are less than 5 years old. Tankless water heater is brand new. Has an above ground pool and a great deck for entertaining. It has many other features including a bonus room above the garage. Give me a call or send a message.
This property is off market, which means it's not currently listed for sale or rent on Zillow. This may be different from what's available on other websites or public sources.



