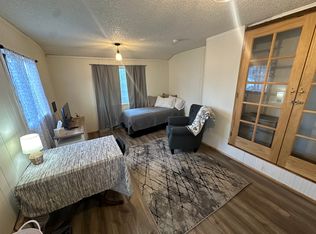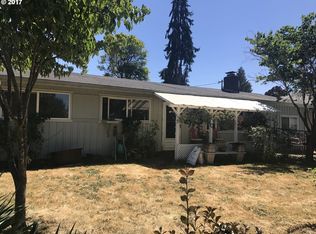Sold
$414,625
1816 Carter Ln, Springfield, OR 97477
4beds
1,428sqft
Residential, Single Family Residence
Built in 1956
7,405.2 Square Feet Lot
$396,700 Zestimate®
$290/sqft
$2,440 Estimated rent
Home value
$396,700
$373,000 - $417,000
$2,440/mo
Zestimate® history
Loading...
Owner options
Explore your selling options
What's special
Opportunity for extra income from permitted ADU completed in 2024: separate water, electrical, exterior entrance. New ductless heat pump includes a/c. Ready for instant use as a studio space with included furnishings or create doorway into main house for flexible usage. ADU is currently rented as short term rental thru AirB&B for 30 day minimum period. Main house features 3 bedrooms, hardwood floors, new electrical panel & water heater, fireplace. Huge, fenced & private yard with fruit trees, grapes, berries, raised beds, picnic table, solid 10x10 storage building on concrete slab, 10x20 covered patio. Irrigation well status unknown. Quiet street convenient to bus lines, shopping, Willamalane pool, restaurants, hospital.
Zillow last checked: 8 hours ago
Listing updated: October 16, 2024 at 01:30am
Listed by:
A. Joyce Thomas 541-729-1496,
Alternative Realty,
Shelley Zucker 503-706-2548,
Alternative Realty
Bought with:
OR and WA Non Rmls, NA
Non Rmls Broker
Source: RMLS (OR),MLS#: 24619972
Facts & features
Interior
Bedrooms & bathrooms
- Bedrooms: 4
- Bathrooms: 2
- Full bathrooms: 2
- Main level bathrooms: 2
Primary bedroom
- Features: Hardwood Floors
- Level: Main
- Area: 132
- Dimensions: 12 x 11
Bedroom 2
- Features: Hardwood Floors
- Level: Main
- Area: 110
- Dimensions: 11 x 10
Bedroom 3
- Features: Hardwood Floors
- Level: Main
- Area: 81
- Dimensions: 9 x 9
Dining room
- Level: Main
Kitchen
- Features: Free Standing Range, Free Standing Refrigerator
- Level: Main
- Area: 81
- Width: 9
Living room
- Features: Fireplace, Hardwood Floors
- Level: Main
- Area: 252
- Dimensions: 14 x 18
Heating
- Ceiling, Ductless, Fireplace(s)
Cooling
- None
Appliances
- Included: Free-Standing Range, Free-Standing Refrigerator, Electric Water Heater
Features
- Flooring: Hardwood, Laminate
- Basement: Crawl Space
- Number of fireplaces: 1
- Fireplace features: Wood Burning
Interior area
- Total structure area: 1,428
- Total interior livable area: 1,428 sqft
Property
Parking
- Parking features: Driveway, Off Street, Converted Garage
- Has uncovered spaces: Yes
Accessibility
- Accessibility features: Accessible Entrance, Caregiver Quarters, Minimal Steps, One Level, Parking, Utility Room On Main, Accessibility
Features
- Levels: One
- Stories: 1
- Patio & porch: Patio
- Exterior features: Raised Beds
- Fencing: Fenced
Lot
- Size: 7,405 sqft
- Features: Level, SqFt 7000 to 9999
Details
- Additional structures: Outbuilding, ToolShed, SeparateLivingQuartersApartmentAuxLivingUnit
- Parcel number: 0209583
- Zoning: R-3
Construction
Type & style
- Home type: SingleFamily
- Architectural style: Ranch
- Property subtype: Residential, Single Family Residence
Materials
- Vinyl Siding
- Foundation: Concrete Perimeter
- Roof: Composition
Condition
- Resale
- New construction: No
- Year built: 1956
Utilities & green energy
- Sewer: Public Sewer
- Water: Public
Community & neighborhood
Location
- Region: Springfield
Other
Other facts
- Listing terms: Cash,Contract,Conventional,FHA,Owner Will Carry,VA Loan
- Road surface type: Paved
Price history
| Date | Event | Price |
|---|---|---|
| 9/13/2024 | Listing removed | $1,900$1/sqft |
Source: Zillow Rentals Report a problem | ||
| 7/17/2024 | Listed for rent | $1,900$1/sqft |
Source: Zillow Rentals Report a problem | ||
| 6/26/2024 | Sold | $414,625-2.4%$290/sqft |
Source: | ||
| 6/7/2024 | Pending sale | $425,000$298/sqft |
Source: | ||
| 3/22/2024 | Listed for sale | $425,000+112.6%$298/sqft |
Source: | ||
Public tax history
| Year | Property taxes | Tax assessment |
|---|---|---|
| 2025 | $3,310 +1.6% | $180,492 +3% |
| 2024 | $3,256 +10.5% | $175,235 +8.9% |
| 2023 | $2,947 +3.4% | $160,840 +3% |
Find assessor info on the county website
Neighborhood: 97477
Nearby schools
GreatSchools rating
- 5/10Two Rivers Dos Rios Elementary SchoolGrades: K-5Distance: 0.7 mi
- 3/10Hamlin Middle SchoolGrades: 6-8Distance: 1 mi
- 4/10Springfield High SchoolGrades: 9-12Distance: 0.8 mi
Schools provided by the listing agent
- Elementary: Two Rivers
- Middle: Hamlin
- High: Springfield
Source: RMLS (OR). This data may not be complete. We recommend contacting the local school district to confirm school assignments for this home.

Get pre-qualified for a loan
At Zillow Home Loans, we can pre-qualify you in as little as 5 minutes with no impact to your credit score.An equal housing lender. NMLS #10287.
Sell for more on Zillow
Get a free Zillow Showcase℠ listing and you could sell for .
$396,700
2% more+ $7,934
With Zillow Showcase(estimated)
$404,634
