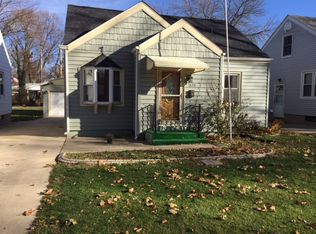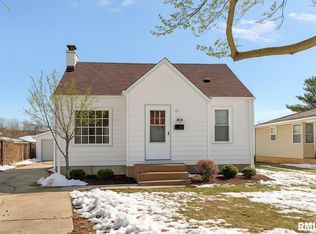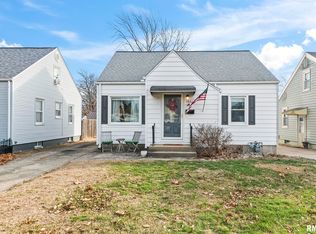Closed
Listing Provided by:
Melissa D Smith 217-331-2062,
MCR Realty Professionals, Inc,
Brandi M Lentz 217-440-4663,
MCR Realty Professionals, Inc
Bought with: Zdefault Office
$188,000
1816 N 22nd St, Springfield, IL 62702
4beds
1,901sqft
Single Family Residence
Built in 1950
6,098.4 Square Feet Lot
$191,600 Zestimate®
$99/sqft
$1,665 Estimated rent
Home value
$191,600
$176,000 - $209,000
$1,665/mo
Zestimate® history
Loading...
Owner options
Explore your selling options
What's special
Welcome home to this beautifully maintained 4-BR, 1.5 bath home that combines character, comfort, & convenience! As you pull into the drive, you'll first notice the timeless curb appeal with its inviting front porch & updated exterior. The extended driveway & detached garage offer ample parking. There's a fenced-in back yard perfect for your furry friends, little ones, &/or weekend gatherings. Step inside to find warm hardwood floors flowing throughout a bright & updated layout. Formal dining w/ farmhouse style lighting opens up to the kitchen through an arched entryway, adding a touch of character. The kitchen offers more cabinets than one would need, a bonus pantry & custom center island. Each bedroom provides generous closet space & special touches like crown molding. The large upper level could be utilized to suit your needs! If that wasn't enough, the lower level houses a large family room, storage, & the laundry! Tons more updates to check out, too! Schedule your showing today!
Zillow last checked: 8 hours ago
Listing updated: July 21, 2025 at 10:52am
Listing Provided by:
Melissa D Smith 217-331-2062,
MCR Realty Professionals, Inc,
Brandi M Lentz 217-440-4663,
MCR Realty Professionals, Inc
Bought with:
Default Zmember
Zdefault Office
Source: MARIS,MLS#: 25028745 Originating MLS: Southwestern Illinois Board of REALTORS
Originating MLS: Southwestern Illinois Board of REALTORS
Facts & features
Interior
Bedrooms & bathrooms
- Bedrooms: 4
- Bathrooms: 2
- Full bathrooms: 1
- 1/2 bathrooms: 1
- Main level bathrooms: 2
- Main level bedrooms: 3
Primary bedroom
- Features: Floor Covering: Carpeting, Wall Covering: Some
- Level: Main
- Area: 130
- Dimensions: 10 x 13
Primary bathroom
- Features: Floor Covering: Vinyl
- Level: Main
- Area: 18
- Dimensions: 6 x 3
Bathroom
- Features: Floor Covering: Vinyl
- Level: Main
- Area: 49
- Dimensions: 7 x 7
Other
- Features: Floor Covering: Wood
- Level: Main
- Area: 99
- Dimensions: 9 x 11
Other
- Features: Floor Covering: Wood, Wall Covering: Some
- Level: Main
- Area: 132
- Dimensions: 12 x 11
Other
- Features: Floor Covering: Carpeting, Wall Covering: Some
- Level: Upper
- Area: 324
- Dimensions: 27 x 12
Dining room
- Features: Floor Covering: Wood Engineered, Wall Covering: Some
- Level: Main
- Area: 140
- Dimensions: 10 x 14
Family room
- Features: Floor Covering: Carpeting
- Level: Lower
- Area: 324
- Dimensions: 27 x 12
Kitchen
- Features: Floor Covering: Wood Engineered, Wall Covering: Some
- Level: Main
- Area: 196
- Dimensions: 14 x 14
Living room
- Features: Floor Covering: Wood, Wall Covering: Some
- Level: Main
- Area: 180
- Dimensions: 12 x 15
Other
- Features: Floor Covering: Vinyl
- Level: Main
- Area: 28
- Dimensions: 4 x 7
Heating
- Forced Air, Natural Gas
Cooling
- Central Air, Electric
Appliances
- Included: Dishwasher, Electric Range, Electric Oven, Stainless Steel Appliance(s), Gas Water Heater
Features
- Entrance Foyer, Walk-In Closet(s), Kitchen Island, Pantry, Separate Dining
- Flooring: Carpet, Hardwood
- Windows: Tilt-In Windows
- Basement: Partially Finished
- Has fireplace: No
- Fireplace features: Recreation Room, None
Interior area
- Total structure area: 1,901
- Total interior livable area: 1,901 sqft
- Finished area above ground: 1,529
- Finished area below ground: 372
Property
Parking
- Total spaces: 2
- Parking features: Detached, Off Street
- Garage spaces: 2
Features
- Levels: One and One Half
- Patio & porch: Deck, Patio
Lot
- Size: 6,098 sqft
- Dimensions: 40 x 150
- Features: Level, Near Public Transit
Details
- Parcel number: 1423.0179017
- Special conditions: Standard
Construction
Type & style
- Home type: SingleFamily
- Architectural style: Traditional,Bungalow
- Property subtype: Single Family Residence
Materials
- Vinyl Siding
Condition
- Year built: 1950
Utilities & green energy
- Sewer: Public Sewer
- Water: Public
Community & neighborhood
Location
- Region: Springfield
- Subdivision: Fred Wanless Eastview Addn
Other
Other facts
- Listing terms: Cash,Conventional,FHA,USDA Loan,VA Loan
- Ownership: Private
- Road surface type: Concrete
Price history
| Date | Event | Price |
|---|---|---|
| 7/21/2025 | Sold | $188,000-1.1%$99/sqft |
Source: | ||
| 7/21/2025 | Pending sale | $190,000$100/sqft |
Source: | ||
| 5/12/2025 | Contingent | $190,000$100/sqft |
Source: | ||
| 5/5/2025 | Listed for sale | $190,000+19.5%$100/sqft |
Source: | ||
| 8/2/2022 | Sold | $159,000$84/sqft |
Source: Public Record Report a problem | ||
Public tax history
| Year | Property taxes | Tax assessment |
|---|---|---|
| 2024 | $4,331 +5.2% | $57,560 +9.5% |
| 2023 | $4,118 +26.6% | $52,576 +24.3% |
| 2022 | $3,251 +4.1% | $42,285 +3.9% |
Find assessor info on the county website
Neighborhood: 62702
Nearby schools
GreatSchools rating
- 2/10Fairview Elementary SchoolGrades: K-5Distance: 0.2 mi
- 1/10Washington Middle SchoolGrades: 6-8Distance: 2 mi
- 1/10Lanphier High SchoolGrades: 9-12Distance: 0.9 mi
Schools provided by the listing agent
- Elementary: Springfield Dist 186
- Middle: Springfield Dist 186
- High: Springfield
Source: MARIS. This data may not be complete. We recommend contacting the local school district to confirm school assignments for this home.

Get pre-qualified for a loan
At Zillow Home Loans, we can pre-qualify you in as little as 5 minutes with no impact to your credit score.An equal housing lender. NMLS #10287.


