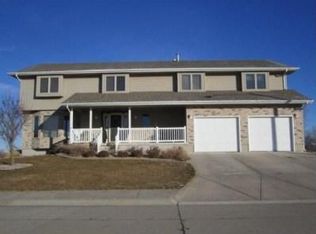Sold for $395,000
$395,000
1816 Rainbow Rd, Grand Island, NE 68801
4beds
2,292sqft
Single Family Residence
Built in 2003
10,454.4 Square Feet Lot
$399,700 Zestimate®
$172/sqft
$2,246 Estimated rent
Home value
$399,700
Estimated sales range
Not available
$2,246/mo
Zestimate® history
Loading...
Owner options
Explore your selling options
What's special
Start your summer off right in a beautiful home at Rainbow Lake. Stunning views!! Shaded and covered patio for evenings outside! And that's just the outside!! When you walk inside you'll be immediately drawn to the same lake views!! The main living spaces all have hardwood floors and the open concept provides great entertaining space or just hanging out space. You'll appreciate the formal dining room and the formal living room/office space. The kitchen is huge and features granite countertops, a gas range, a large pantry and a coffee bar!! You'll also love the split bedroom floorplan with the master bedroom on one side of the house and three other bedrooms on the other side of the house. Call today for a private tour!!
Zillow last checked: 8 hours ago
Listing updated: August 28, 2025 at 11:42am
Listed by:
Tracy Babcock,
Babcock Real Estate
Bought with:
Eric Wright, 20150758
Summit Real Estate
Source: Grand Island BOR,MLS#: 20250417
Facts & features
Interior
Bedrooms & bathrooms
- Bedrooms: 4
- Bathrooms: 2
- Full bathrooms: 2
- Main level bathrooms: 2
- Main level bedrooms: 4
Primary bedroom
- Level: Main
- Area: 246.71
- Dimensions: 15.92 x 15.5
Bedroom 2
- Level: Main
- Area: 106.67
- Dimensions: 10.67 x 10
Bedroom 3
- Level: Main
- Area: 106.33
- Dimensions: 11 x 9.67
Bedroom 4
- Level: Main
- Area: 87
- Dimensions: 9.67 x 9
Dining room
- Features: Formal, Wood
- Level: Main
- Area: 180
- Dimensions: 15 x 12
Family room
- Features: Fireplace, Wood
- Level: Main
- Area: 349.5
- Dimensions: 19.42 x 18
Kitchen
- Features: Gas Range, Dishwasher, Garbage Disposal, Refrigerator, Microwave, Pantry, Wood
- Level: Main
- Area: 365.75
- Dimensions: 19.25 x 19
Living room
- Features: Wood
- Level: Main
- Area: 182
- Dimensions: 14 x 13
Heating
- Electric Forced Air
Cooling
- Central Air
Appliances
- Included: Gas Range, Dishwasher, Disposal, Refrigerator, Microwave, Gas Water Heater, Water Softener Owned
- Laundry: Main Level, Electric, Wood
Features
- Walk-In Closet(s), Master Bath
- Flooring: Wood
- Doors: Storm Door(s)
- Windows: All Window Coverings
- Basement: Crawl Space
- Number of fireplaces: 1
- Fireplace features: One, Gas, Family Room
Interior area
- Total structure area: 4,584
- Total interior livable area: 2,292 sqft
- Finished area above ground: 2,292
- Finished area below ground: 0
Property
Parking
- Total spaces: 3
- Parking features: 3 Car, Attached, Garage Door Opener
- Attached garage spaces: 3
Features
- Patio & porch: Patio, Covered Patio
- Exterior features: Rain Gutters
- Fencing: Vinyl
Lot
- Size: 10,454 sqft
- Dimensions: 100 x 104
- Features: Automatic Sprinkler, Established Yard
Details
- Parcel number: 400367963
- Zoning: R1
Construction
Type & style
- Home type: SingleFamily
- Architectural style: Ranch
- Property subtype: Single Family Residence
Materials
- Frame, Brick, Hardboard
- Roof: Asphalt
Condition
- Year built: 2003
Utilities & green energy
- Water: Well
- Utilities for property: Sewer Connected
Community & neighborhood
Security
- Security features: Smoke Detector(s), Carbon Monoxide Detector(s)
Location
- Region: Grand Island
- Subdivision: Rainbow Lake
HOA & financial
HOA
- Has HOA: Yes
- HOA fee: $11 monthly
Other
Other facts
- Road surface type: Paved
Price history
| Date | Event | Price |
|---|---|---|
| 8/28/2025 | Sold | $395,000-7.1%$172/sqft |
Source: | ||
| 7/15/2025 | Price change | $425,000-5.6%$185/sqft |
Source: | ||
| 5/27/2025 | Price change | $450,000-4.3%$196/sqft |
Source: | ||
| 5/20/2025 | Price change | $470,000-5.1%$205/sqft |
Source: | ||
| 5/12/2025 | Listed for sale | $495,000+7.8%$216/sqft |
Source: | ||
Public tax history
| Year | Property taxes | Tax assessment |
|---|---|---|
| 2024 | $6,069 +3.4% | $419,940 +25.2% |
| 2023 | $5,871 +22.7% | $335,433 +35.3% |
| 2022 | $4,783 -1.3% | $247,851 |
Find assessor info on the county website
Neighborhood: 68801
Nearby schools
GreatSchools rating
- 7/10Cedar Hollow SchoolGrades: PK-8Distance: 3.7 mi
- 7/10Northwest High SchoolGrades: 9-12Distance: 5.4 mi
Schools provided by the listing agent
- Elementary: Stolley Park
- Middle: Barr Middle School
- High: Grand Island Senior High
Source: Grand Island BOR. This data may not be complete. We recommend contacting the local school district to confirm school assignments for this home.

Get pre-qualified for a loan
At Zillow Home Loans, we can pre-qualify you in as little as 5 minutes with no impact to your credit score.An equal housing lender. NMLS #10287.
