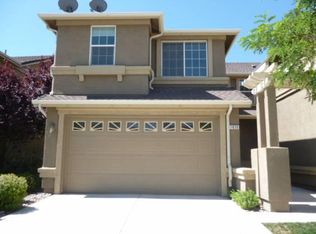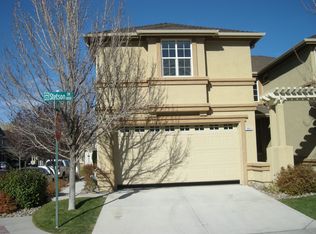Charming 1834sqft. townhouse with 3 bedrooms, 2.5 bathrooms, office and a 2 car garage. Located in a prime South Reno location; it offers convenient access to nearby amenities including walking/biking paths, shopping centers, restaurants, parks, and schools. The home sits on one of the premier corner lots of the neighborhood; offering a big beautiful private backyard with paver patio, fire-pit, nice landscaping with lawn. Enjoy the comfort and versatility of an open first floor plan; that features the kitchen, pantry, dining room, living room, coat closet and 1/2 bath. The kitchen is fully equipped with new stainless steel appliances. Upstairs you'll find the master suite, 2 bedrooms, office, laundry room, and 2 full baths. For your convenience the laundry room is fully equipped. New carpet and paint throughout. Landscaping service is included. Owner pays HOA, sewer, water, trash. Tenant will pay all other utilities. No smoking. May consider a small dog, with additional deposit. Tenant must complete an application. Application process includes credit check, background check, employment income verification, and rental reference check. Home must be viewed before applications are submitted. minimum 1 year
This property is off market, which means it's not currently listed for sale or rent on Zillow. This may be different from what's available on other websites or public sources.

