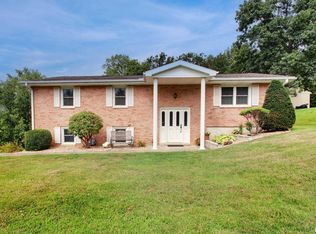Major transformation! 400 sq ft master suite built in 2011 will leave you owning a piece of tranquil heaven & relaxation. New flooring in kitchen/living/dining in 2014. Updated kitchen. New roof in 2008. Water heater 2018. Abundance of living space in walkout basement includes a wet bar and pool table as well as a separate family room. You could finish the addition area to include a 5th bathroom (roughed in) and possibly a 6th bedroom. Composite decking installed 2017. Breathtaking improvements all over looking your 1 acre parcel. This home is what you have been waiting for.
This property is off market, which means it's not currently listed for sale or rent on Zillow. This may be different from what's available on other websites or public sources.

