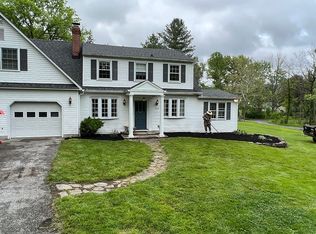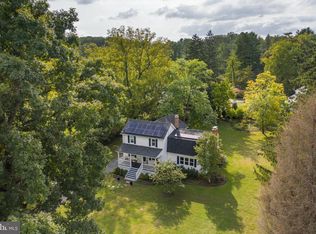Sold for $1,615,000
$1,615,000
1816 Ruxton Rd, Baltimore, MD 21204
6beds
4,228sqft
Single Family Residence
Built in 1980
0.49 Acres Lot
$-- Zestimate®
$382/sqft
$4,634 Estimated rent
Home value
Not available
Estimated sales range
Not available
$4,634/mo
Zestimate® history
Loading...
Owner options
Explore your selling options
What's special
INCREDIBLE RUXTON “SMART” HOME SHOWS LIKE NEW CONSTRUCTION! Welcome to the HOME OF THE FUTURE that exudes traditional charm throughout! This tasteful and thoughtfully renovated 6 Bedroom, 4 1/2 Bath home in the heart of Ruxton is a rare opportunity to own a highly efficient, energy conscious, yet beautifully appointed home with all the systems and extra conveniences already taken care of. House has Public WATER AND SEWER. A total of 5,534 sq. ft, 6 bedrooms and 4 ½ baths there is plenty of room for everyone to have their own space, yet it is cozy enough to come together for meals, watching shows, or game nights. A huge screened in porch off the kitchen, with doors opening to the family room and dining room offers another 450 sq. ft. of space to entertain, enjoy cookouts, or just relax and read or watch TV outside. The exquisite kitchen has new Thermador refrigerator and dishwasher, with a beautiful new backsplash, and a 5 burner induction range. The house is equipped with a HOT WATER RECIRCULATING PUMP that produces hot water instantly, no wasting water or waiting for hot water. And a whole house WATER FILTRATION SYSTEM provides clean drinking water straight from the tap. Brand New Hot Water Heater, Two new (2023) top of the line Carrier HVAC SYSTEMS, LUTRON SMART LIGHTING throughout the house, NEW OVERHEAD LIGHTING, AND SMART FANS, new HARDWOOD FLOORING on first level, refinished hardwood on second level, new bannister. Beautiful Living Room Dining Room has custom motorized shades with programmable lowering feature. Three FIREPLACES, 2 are Smart Propane Gas, one woodburning. Whole house generator, Nest system and a New ADT security system with outdoor cameras provide peace of mind. NEW ROOF WITH HIGH END SOLAR PANELS are owned with a 25 year transferrable warranty. This top of the line solar system reduces energy costs dramatically, saving thousands of dollars every year. The oversized 2 car garage has a COATED GARAGE FLOOR with a storage area, work space with sink, and a storage system - all included. Tesla Car Charger Included. Huge Parking Pad with Newly Repaved Shared Driveway. This energy efficient SMART HOME will provide you with a life of comfort, style and ease. Minutes to major routes, blue ribbon schools, shopping and parks. Schedule your appointment today!
Zillow last checked: 8 hours ago
Listing updated: June 20, 2025 at 10:25am
Listed by:
Beth Bolton 410-493-2260,
Cummings & Co. Realtors
Bought with:
James Weiskerger, RMR006890
Next Step Realty
Source: Bright MLS,MLS#: MDBC2126636
Facts & features
Interior
Bedrooms & bathrooms
- Bedrooms: 6
- Bathrooms: 5
- Full bathrooms: 4
- 1/2 bathrooms: 1
- Main level bathrooms: 1
Bedroom 6
- Level: Lower
Breakfast room
- Level: Main
Dining room
- Level: Main
Family room
- Level: Main
Foyer
- Level: Main
Half bath
- Level: Main
Kitchen
- Level: Main
Laundry
- Level: Upper
Mud room
- Level: Main
Recreation room
- Level: Lower
Screened porch
- Level: Main
Storage room
- Level: Lower
Heating
- ENERGY STAR Qualified Equipment, Central, Active Solar, Electric, Solar
Cooling
- Ceiling Fan(s), Central Air, ENERGY STAR Qualified Equipment, Heat Pump, Multi Units, Programmable Thermostat, Solar On Grid, Electric
Appliances
- Included: Microwave, Cooktop, Dishwasher, Disposal, Dryer, Energy Efficient Appliances, Double Oven, Self Cleaning Oven, Oven, Oven/Range - Electric, Range Hood, Refrigerator, Stainless Steel Appliance(s), Washer, Water Conditioner - Owned, Water Heater, Water Treat System
- Laundry: Upper Level, Laundry Room, Mud Room
Features
- Attic, Soaking Tub, Bathroom - Walk-In Shower, Breakfast Area, Built-in Features, Ceiling Fan(s), Chair Railings, Combination Dining/Living, Crown Molding, Efficiency, Family Room Off Kitchen, Eat-in Kitchen, Kitchen - Gourmet, Kitchen Island, Pantry, Primary Bath(s), Recessed Lighting, Sound System, Upgraded Countertops, Wainscotting, Walk-In Closet(s), Bar
- Flooring: Ceramic Tile, Engineered Wood, Hardwood, Carpet, Wood
- Doors: French Doors, Insulated
- Windows: Double Pane Windows, Insulated Windows, Screens, Skylight(s)
- Basement: Partial,Improved,Exterior Entry,Partially Finished,Rear Entrance,Sump Pump,Walk-Out Access
- Number of fireplaces: 3
- Fireplace features: Gas/Propane, Heatilator, Screen, Wood Burning
Interior area
- Total structure area: 5,534
- Total interior livable area: 4,228 sqft
- Finished area above ground: 3,460
- Finished area below ground: 768
Property
Parking
- Total spaces: 12
- Parking features: Storage, Garage Faces Front, Garage Door Opener, Inside Entrance, Oversized, Electric Vehicle Charging Station(s), Driveway, Paved, Attached, Off Street
- Attached garage spaces: 2
- Uncovered spaces: 6
- Details: Garage Sqft: 690
Accessibility
- Accessibility features: Accessible Electrical and Environmental Controls
Features
- Levels: Two
- Stories: 2
- Patio & porch: Patio, Porch, Screened, Screened Porch
- Exterior features: Lighting, Flood Lights, Underground Lawn Sprinkler
- Pool features: None
- Fencing: Wood,Back Yard,Partial
- Has view: Yes
- View description: Garden, Trees/Woods
Lot
- Size: 0.49 Acres
- Dimensions: 1.00 x
- Features: Backs to Trees, Cul-De-Sac, No Thru Street, Private, Rear Yard, Suburban
Details
- Additional structures: Above Grade, Below Grade
- Parcel number: 04091800001592
- Zoning: RESIDENTIAL
- Special conditions: Standard
Construction
Type & style
- Home type: SingleFamily
- Architectural style: Colonial
- Property subtype: Single Family Residence
Materials
- Frame, HardiPlank Type
- Foundation: Concrete Perimeter
- Roof: Metal,Architectural Shingle
Condition
- Excellent
- New construction: No
- Year built: 1980
- Major remodel year: 2023
Utilities & green energy
- Sewer: Public Sewer
- Water: Public
- Utilities for property: Cable Available, Electricity Available, Propane, Cable
Green energy
- Energy efficient items: Lighting, HVAC, Fireplace/Wood Stove
Community & neighborhood
Security
- Security features: Carbon Monoxide Detector(s), Exterior Cameras, Security System, Smoke Detector(s), Fire Sprinkler System
Location
- Region: Baltimore
- Subdivision: Ruxton
Other
Other facts
- Listing agreement: Exclusive Agency
- Listing terms: Cash,Conventional
- Ownership: Fee Simple
- Road surface type: Black Top, Paved
Price history
| Date | Event | Price |
|---|---|---|
| 6/20/2025 | Sold | $1,615,000-2.1%$382/sqft |
Source: | ||
| 5/19/2025 | Pending sale | $1,650,000$390/sqft |
Source: | ||
| 5/12/2025 | Contingent | $1,650,000$390/sqft |
Source: | ||
| 5/8/2025 | Listed for sale | $1,650,000+67.5%$390/sqft |
Source: | ||
| 9/29/2021 | Sold | $985,000$233/sqft |
Source: Public Record Report a problem | ||
Public tax history
| Year | Property taxes | Tax assessment |
|---|---|---|
| 2025 | $14,228 +27.7% | $954,300 +3.8% |
| 2024 | $11,143 +3.9% | $919,367 +3.9% |
| 2023 | $10,719 +4.1% | $884,433 +4.1% |
Find assessor info on the county website
Neighborhood: 21204
Nearby schools
GreatSchools rating
- 9/10Riderwood Elementary SchoolGrades: K-5Distance: 0.8 mi
- 6/10Dumbarton Middle SchoolGrades: 6-8Distance: 2.6 mi
- 9/10Towson High Law & Public PolicyGrades: 9-12Distance: 2.8 mi
Schools provided by the listing agent
- Elementary: Riderwood
- Middle: Dumbarton
- High: Towson High Law & Public Policy
- District: Baltimore County Public Schools
Source: Bright MLS. This data may not be complete. We recommend contacting the local school district to confirm school assignments for this home.
Get pre-qualified for a loan
At Zillow Home Loans, we can pre-qualify you in as little as 5 minutes with no impact to your credit score.An equal housing lender. NMLS #10287.

