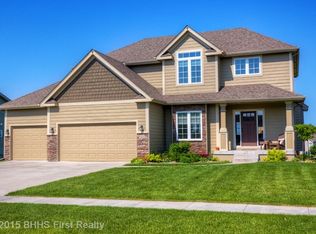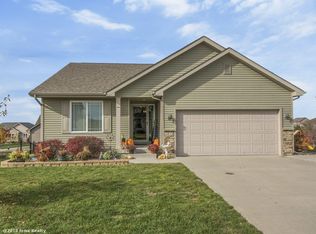With over 2,800sq ft finished, this pristine TimberRidge home is positioned on nearly 1/2 acre fully fenced lot overlooking park & pond with creek. East-facing front porch is ideal for that morning cup of coffee. Kitchen features cherry cabinets, granite countertops & SS appliances. Beautiful hickory floors grace entrance, kitchen/dining area, & dining room. Family room boasts majestic corner fireplace with stone hearth & cherry surround. Triple sliders capture natural light & showcase spectacular view plus offer access to covered deck. Master suite features tray ceiling, dual vanities, corner Jacuzzi tub, tile floor & full-tile shower. Walkout LL is very open & perfect for gameday or movie night with room for pool/ping pong table. There's 4th bedroom, bath & storage room. Lower level sliders open to huge stone patio with built-in firepit perfect for entertaining. Full Irrigation; tastefully landscaped including fruit trees; Hardi-plank siding; easy access to I-35 for commuters.
This property is off market, which means it's not currently listed for sale or rent on Zillow. This may be different from what's available on other websites or public sources.


