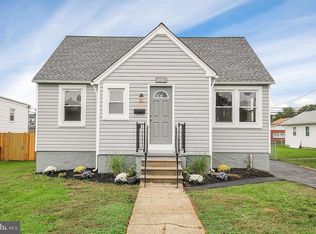Sold for $340,000 on 09/24/25
$340,000
1816 Walnut Ave, Baltimore, MD 21222
4beds
2,326sqft
Single Family Residence
Built in 1943
6,250 Square Feet Lot
$337,400 Zestimate®
$146/sqft
$2,478 Estimated rent
Home value
$337,400
$310,000 - $364,000
$2,478/mo
Zestimate® history
Loading...
Owner options
Explore your selling options
What's special
Welcome to your future home in the heart of Dundalk, Maryland! This charming single-family residence features four spacious bedrooms and two full bathrooms, offering comfort and style for modern living. The large eat-in kitchen is a true highlight, beautifully updated with sleek white cabinets and stainless steel appliances—perfect for hosting or everyday meals. The full basement provides incredible flexibility, with one side ready for a cozy second living room and the other ideal for storage or transforming into two extra bedrooms. You’ll love the abundance of closet space throughout the home, making organization a breeze. Outside, there’s room for all your vehicles with an impressive nine parking spots and a 16x30 cement pad in the backyard—perfectly prepped for your dream garage. Whether you're a growing family or simply need room to spread out, this home offers a fantastic mix of fun, function, and future possibilities. Don’t miss out!
Zillow last checked: 8 hours ago
Listing updated: December 22, 2025 at 03:10pm
Listed by:
Judy Deese 443-912-4663,
Coldwell Banker Realty
Bought with:
Elliot Mitchell, 5017487
Corner House Realty
Source: Bright MLS,MLS#: MDBC2133820
Facts & features
Interior
Bedrooms & bathrooms
- Bedrooms: 4
- Bathrooms: 2
- Full bathrooms: 2
- Main level bathrooms: 1
- Main level bedrooms: 2
Bedroom 1
- Features: Flooring - Carpet
- Level: Main
Bedroom 2
- Features: Flooring - Carpet
- Level: Main
Bedroom 3
- Features: Flooring - Carpet
- Level: Upper
Bedroom 4
- Features: Flooring - Carpet
- Level: Upper
Bedroom 6
- Features: Flooring - Carpet
- Level: Main
Breakfast room
- Features: Flooring - Vinyl
- Level: Main
Dining room
- Features: Flooring - Carpet
- Level: Main
Foyer
- Features: Flooring - Carpet
- Level: Main
Game room
- Features: Flooring - Other
- Level: Lower
Kitchen
- Features: Flooring - Vinyl
- Level: Main
Living room
- Features: Flooring - Carpet
- Level: Main
Other
- Features: Flooring - Concrete
- Level: Lower
Storage room
- Features: Flooring - Concrete
- Level: Lower
Heating
- Hot Water, Oil, Electric
Cooling
- Ceiling Fan(s), Central Air, Electric
Appliances
- Included: Dishwasher, Disposal, Dryer, Exhaust Fan, Cooktop, Refrigerator, Washer, Electric Water Heater
Features
- Breakfast Area, Kitchen - Country, Kitchen - Table Space, Dining Area, Eat-in Kitchen, Floor Plan - Traditional, Bathroom - Stall Shower, Entry Level Bedroom
- Flooring: Wood
- Basement: Full
- Has fireplace: No
Interior area
- Total structure area: 3,363
- Total interior livable area: 2,326 sqft
- Finished area above ground: 2,326
Property
Parking
- Total spaces: 11
- Parking features: Driveway, Concrete, Off Street
- Uncovered spaces: 9
Accessibility
- Accessibility features: None
Features
- Levels: Three
- Stories: 3
- Exterior features: Sidewalks
- Pool features: None
- Fencing: Chain Link,Back Yard
Lot
- Size: 6,250 sqft
- Dimensions: 1.00 x
Details
- Additional structures: Above Grade
- Parcel number: 04121207059340
- Zoning: .
- Special conditions: Standard
Construction
Type & style
- Home type: SingleFamily
- Architectural style: Cape Cod
- Property subtype: Single Family Residence
Materials
- Aluminum Siding
- Foundation: Block
Condition
- New construction: No
- Year built: 1943
Utilities & green energy
- Sewer: Public Sewer
- Water: Public
Community & neighborhood
Location
- Region: Baltimore
- Subdivision: Holabird Park
Other
Other facts
- Listing agreement: Exclusive Right To Sell
- Ownership: Fee Simple
Price history
| Date | Event | Price |
|---|---|---|
| 9/24/2025 | Sold | $340,000$146/sqft |
Source: | ||
| 9/20/2025 | Listed for sale | $340,000$146/sqft |
Source: | ||
| 9/11/2025 | Contingent | $340,000$146/sqft |
Source: | ||
| 8/8/2025 | Pending sale | $340,000$146/sqft |
Source: | ||
| 8/4/2025 | Listed for sale | $340,000+122.2%$146/sqft |
Source: | ||
Public tax history
| Year | Property taxes | Tax assessment |
|---|---|---|
| 2025 | $2,941 +53.4% | $168,267 +6.4% |
| 2024 | $1,917 +6.8% | $158,133 +6.8% |
| 2023 | $1,794 -4.9% | $148,000 -7.8% |
Find assessor info on the county website
Neighborhood: 21222
Nearby schools
GreatSchools rating
- 3/10Norwood Elementary SchoolGrades: PK-3Distance: 0.4 mi
- 2/10Holabird Middle SchoolGrades: 4-8Distance: 0.5 mi
- 1/10Dundalk High SchoolGrades: 9-12Distance: 0.8 mi
Schools provided by the listing agent
- Elementary: Norwood
- Middle: Holabird
- High: Dundalk
- District: Baltimore County Public Schools
Source: Bright MLS. This data may not be complete. We recommend contacting the local school district to confirm school assignments for this home.

Get pre-qualified for a loan
At Zillow Home Loans, we can pre-qualify you in as little as 5 minutes with no impact to your credit score.An equal housing lender. NMLS #10287.
Sell for more on Zillow
Get a free Zillow Showcase℠ listing and you could sell for .
$337,400
2% more+ $6,748
With Zillow Showcase(estimated)
$344,148