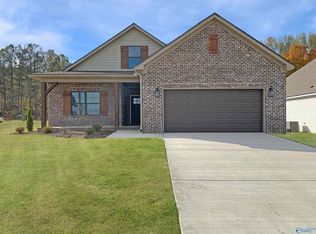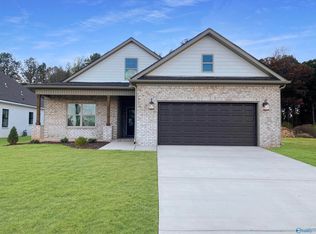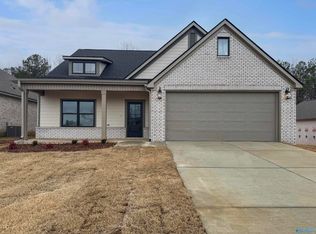Sold for $433,053
$433,053
18161 Newby Chapel Rd, Athens, AL 35613
4beds
2,251sqft
Single Family Residence
Built in ----
0.45 Acres Lot
$432,200 Zestimate®
$192/sqft
$2,032 Estimated rent
Home value
$432,200
$411,000 - $454,000
$2,032/mo
Zestimate® history
Loading...
Owner options
Explore your selling options
What's special
Move-in ready new construction and quiet countryside living? The best of both worlds is right here! Situated on a large lot only minutes from downtown Athens, this new build highlights all of your favorites. Check out the massive open concept great room, dining room and kitchen, along with the HUGE back porch with a stunning fireplace that overlooks your backyard. The primary suite boasts separate vanities, soaker tub, tile shower and TWO closets. The kitchen showcases gorgeous granite, stainless appliances, and a sizable pantry. En suite bedroom, drop station, wowing lighting, the list goes on!
Zillow last checked: 8 hours ago
Listing updated: December 04, 2023 at 08:38am
Listed by:
Blake Corder 205-391-8988,
Corder Real Estate
Bought with:
NON NALMLS OFFICE
Source: ValleyMLS,MLS#: 1831485
Facts & features
Interior
Bedrooms & bathrooms
- Bedrooms: 4
- Bathrooms: 3
- Full bathrooms: 3
Primary bedroom
- Features: 9’ Ceiling, Ceiling Fan(s), Smooth Ceiling, Walk-In Closet(s)
- Level: First
- Area: 238
- Dimensions: 14 x 17
Bedroom 2
- Features: 9’ Ceiling
- Level: First
- Area: 144
- Dimensions: 12 x 12
Bedroom 3
- Features: 9’ Ceiling, Walk-In Closet(s)
- Level: First
- Area: 156
- Dimensions: 12 x 13
Bedroom 4
- Features: 9’ Ceiling, Walk-In Closet(s)
- Level: First
- Area: 156
- Dimensions: 12 x 13
Dining room
- Features: 9’ Ceiling, Crown Molding, LVP Flooring
- Level: First
- Area: 132
- Dimensions: 11 x 12
Kitchen
- Features: 9’ Ceiling, Crown Molding, Granite Counters, Kitchen Island, Pantry, Recessed Lighting, LVP
- Level: First
- Area: 210
- Dimensions: 10 x 21
Living room
- Features: 9’ Ceiling, Ceiling Fan(s), Crown Molding, Recessed Lighting, LVP
- Level: First
- Area: 336
- Dimensions: 16 x 21
Heating
- Central 1, Natural Gas
Cooling
- Central 1, Electric
Appliances
- Included: Dishwasher, Gas Oven, Gas Water Heater, Microwave, Tankless Water Heater
Features
- Open Floorplan
- Has basement: No
- Number of fireplaces: 1
- Fireplace features: Gas Log, One
Interior area
- Total interior livable area: 2,251 sqft
Property
Lot
- Size: 0.45 Acres
- Dimensions: 67 x 290
Details
- Parcel number: 0707360000041014
Construction
Type & style
- Home type: SingleFamily
- Architectural style: Traditional
- Property subtype: Single Family Residence
Materials
- Foundation: Slab
Condition
- New Construction
- New construction: Yes
Details
- Builder name: THE BUILDERS GROUP
Utilities & green energy
- Sewer: Septic Tank
- Water: Public
Green energy
- Energy efficient items: Tank-less Water Heater
Community & neighborhood
Location
- Region: Athens
- Subdivision: Metes And Bounds
Other
Other facts
- Listing agreement: Agency
Price history
| Date | Event | Price |
|---|---|---|
| 12/1/2023 | Sold | $433,053$192/sqft |
Source: | ||
| 11/14/2023 | Pending sale | $433,053+7%$192/sqft |
Source: | ||
| 10/28/2023 | Price change | $404,900+1.3%$180/sqft |
Source: | ||
| 8/31/2023 | Price change | $399,900-12.1%$178/sqft |
Source: | ||
| 4/8/2023 | Listed for sale | $454,900$202/sqft |
Source: | ||
Public tax history
| Year | Property taxes | Tax assessment |
|---|---|---|
| 2024 | $2,353 +176.3% | $78,420 +176.3% |
| 2023 | $851 | $28,380 |
Find assessor info on the county website
Neighborhood: 35613
Nearby schools
GreatSchools rating
- 10/10Creekside Primary SchoolGrades: PK-2Distance: 6.3 mi
- 6/10East Limestone High SchoolGrades: 6-12Distance: 4.6 mi
- 10/10Creekside Elementary SchoolGrades: 1-5Distance: 6.5 mi
Schools provided by the listing agent
- Elementary: Creekside Elementary
- Middle: East Limestone
- High: East Limestone
Source: ValleyMLS. This data may not be complete. We recommend contacting the local school district to confirm school assignments for this home.
Get pre-qualified for a loan
At Zillow Home Loans, we can pre-qualify you in as little as 5 minutes with no impact to your credit score.An equal housing lender. NMLS #10287.
Sell for more on Zillow
Get a Zillow Showcase℠ listing at no additional cost and you could sell for .
$432,200
2% more+$8,644
With Zillow Showcase(estimated)$440,844


