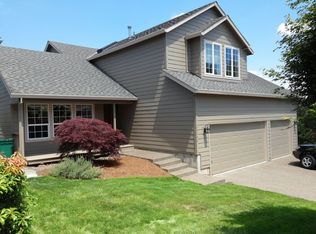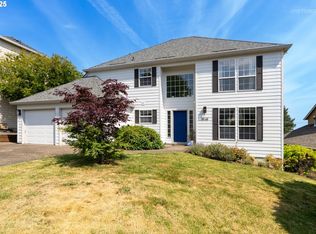Sold
$650,000
18164 SW Fallatin Loop, Beaverton, OR 97007
4beds
2,038sqft
Residential, Single Family Residence
Built in 1994
0.26 Acres Lot
$646,700 Zestimate®
$319/sqft
$3,317 Estimated rent
Home value
$646,700
$614,000 - $679,000
$3,317/mo
Zestimate® history
Loading...
Owner options
Explore your selling options
What's special
Experience stunning territorial and mountain views from this beautifully updated Beaverton home on a spacious .26-acre lot. Enjoy peace of mind with a brand-new 50-year roof (transferable warranty), new front door, and Rain Refresh exterior paint designed for minimal maintenance. Inside, the remodeled kitchen shines with quartz counters, a copper farmhouse sink, and subway tile backsplash, complemented by beautiful flooring, high ceilings, and newer light fixtures. Relax outdoors on the large TimberTech deck or private primary suite balcony, perfect for soaking in the views. The landscaped yard features a plumbed gas fire pit and low-maintenance turf in the front yard for easy upkeep. Modern comforts include a 50-amp GFCI breaker and outlet for EV charging, ample garage storage, and an updated primary bath with new fixtures, mirrors, lighting, and freshly painted cabinets. Make this exceptional Beaverton retreat yours today.
Zillow last checked: 8 hours ago
Listing updated: November 24, 2025 at 06:54am
Listed by:
Jennifer Fidler 503-403-8905,
Opt
Bought with:
Carey Hughes, 200105120
Keller Williams Realty Professionals
Source: RMLS (OR),MLS#: 439179402
Facts & features
Interior
Bedrooms & bathrooms
- Bedrooms: 4
- Bathrooms: 3
- Full bathrooms: 2
- Partial bathrooms: 1
- Main level bathrooms: 1
Primary bedroom
- Features: Bay Window, Closet Organizer, Deck, Exterior Entry, Nook, Soaking Tub, Walkin Closet, Walkin Shower, Wallto Wall Carpet
- Level: Upper
- Area: 300
- Dimensions: 15 x 20
Bedroom 2
- Features: Ceiling Fan, Nook, Closet, Wallto Wall Carpet
- Level: Upper
- Area: 140
- Dimensions: 10 x 14
Bedroom 3
- Features: Ceiling Fan, Nook, Closet, Wallto Wall Carpet
- Level: Upper
- Area: 140
- Dimensions: 10 x 14
Dining room
- Features: Builtin Features, Formal, Laminate Flooring
- Level: Main
- Area: 132
- Dimensions: 11 x 12
Family room
- Features: Fireplace, Laminate Flooring
- Level: Main
- Area: 208
- Dimensions: 13 x 16
Kitchen
- Features: Dishwasher, Gourmet Kitchen, Free Standing Range, Free Standing Refrigerator, Laminate Flooring, Quartz
- Level: Main
- Area: 168
- Width: 12
Living room
- Features: Bay Window, High Ceilings, Laminate Flooring, Vaulted Ceiling
- Level: Main
- Area: 180
- Dimensions: 12 x 15
Office
- Features: Builtin Features, Closet, Wallto Wall Carpet
- Level: Upper
- Area: 110
- Dimensions: 10 x 11
Heating
- Forced Air, Fireplace(s)
Cooling
- Central Air
Appliances
- Included: Dishwasher, Disposal, Free-Standing Range, Stainless Steel Appliance(s), Free-Standing Refrigerator, Gas Water Heater
- Laundry: Laundry Room
Features
- Ceiling Fan(s), High Ceilings, Vaulted Ceiling(s), Built-in Features, Closet, Nook, Formal, Gourmet Kitchen, Quartz, Closet Organizer, Soaking Tub, Walk-In Closet(s), Walkin Shower
- Flooring: Laminate, Tile, Wall to Wall Carpet
- Windows: Vinyl Frames, Bay Window(s)
- Basement: Crawl Space
- Number of fireplaces: 1
- Fireplace features: Gas
Interior area
- Total structure area: 2,038
- Total interior livable area: 2,038 sqft
Property
Parking
- Total spaces: 2
- Parking features: Off Street, On Street, RV Access/Parking, Attached
- Attached garage spaces: 2
- Has uncovered spaces: Yes
Features
- Levels: Two
- Stories: 2
- Patio & porch: Deck, Patio
- Exterior features: Fire Pit, Yard, Exterior Entry
- Has spa: Yes
- Spa features: Bath
- Fencing: Fenced
- Has view: Yes
- View description: Mountain(s), Territorial
Lot
- Size: 0.26 Acres
- Features: Gentle Sloping, SqFt 10000 to 14999
Details
- Additional structures: RVParking
- Parcel number: R2020339
Construction
Type & style
- Home type: SingleFamily
- Architectural style: Traditional
- Property subtype: Residential, Single Family Residence
Materials
- Cement Siding
- Foundation: Pillar/Post/Pier
- Roof: Composition
Condition
- Updated/Remodeled
- New construction: No
- Year built: 1994
Utilities & green energy
- Gas: Gas
- Sewer: Public Sewer
- Water: Public
- Utilities for property: Cable Connected
Community & neighborhood
Location
- Region: Beaverton
HOA & financial
HOA
- Has HOA: Yes
- HOA fee: $135 annually
- Amenities included: Commons, Management
Other
Other facts
- Listing terms: Cash,Conventional,FHA,VA Loan
- Road surface type: Paved
Price history
| Date | Event | Price |
|---|---|---|
| 11/24/2025 | Sold | $650,000$319/sqft |
Source: | ||
| 10/28/2025 | Pending sale | $650,000$319/sqft |
Source: | ||
| 10/24/2025 | Listed for sale | $650,000+21.3%$319/sqft |
Source: | ||
| 8/10/2020 | Sold | $536,000+2.1%$263/sqft |
Source: | ||
| 6/23/2020 | Pending sale | $524,900$258/sqft |
Source: RE/MAX Equity Group #20544201 Report a problem | ||
Public tax history
| Year | Property taxes | Tax assessment |
|---|---|---|
| 2025 | $6,623 +4.5% | $388,780 +3% |
| 2024 | $6,336 +3.7% | $377,460 +3% |
| 2023 | $6,110 +3.8% | $366,470 +3% |
Find assessor info on the county website
Neighborhood: 97007
Nearby schools
GreatSchools rating
- 5/10Errol Hassell Elementary SchoolGrades: K-5Distance: 0.3 mi
- 2/10Mountain View Middle SchoolGrades: 6-8Distance: 1.3 mi
- 8/10Mountainside High SchoolGrades: 9-12Distance: 2.3 mi
Schools provided by the listing agent
- Elementary: Errol Hassell
- Middle: Mountain View
- High: Mountainside
Source: RMLS (OR). This data may not be complete. We recommend contacting the local school district to confirm school assignments for this home.
Get a cash offer in 3 minutes
Find out how much your home could sell for in as little as 3 minutes with a no-obligation cash offer.
Estimated market value
$646,700

