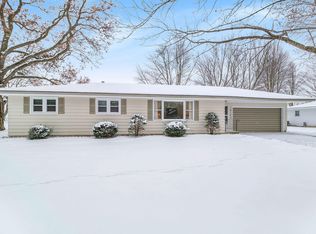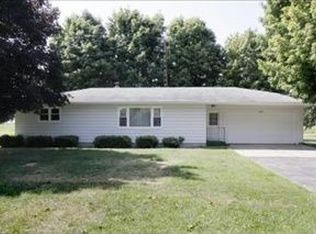Sold
$262,000
18169 6th Avenue Rd, Three Rivers, MI 49093
3beds
2,414sqft
Single Family Residence
Built in 1968
0.57 Acres Lot
$264,300 Zestimate®
$109/sqft
$1,878 Estimated rent
Home value
$264,300
$230,000 - $304,000
$1,878/mo
Zestimate® history
Loading...
Owner options
Explore your selling options
What's special
Welcome home to this spacious and well maintained ranch, perfectly situated just east of Three Rivers. With 1,756 square feet of inviting living space, this home offers the ideal blend of comfort and functionality.
Step into a generous living room filled with natural light, leading to a warm dining area and a well-kept kitchen featuring ample cabinetry and counter space, perfect for cooking and gathering. A second living space, the spacious family room, offers flexibility for relaxation or entertainment.
You'll find three generously sized bedrooms and two full bathrooms, designed to provide comfort and privacy for everyone. The partially finished full basement includes a cozy office area, a pantry, abundant storage, tidy laundry space and a wonderful workshop for all those projects! Outdoors, enjoy s large, beautifully landscaped yard with mature trees and a spacious deck, ideal for summer cookouts and entertaining guests. Don't miss this opportunity to own a wonderful home in a peaceful setting, just minutes from the amenities of Three Rivers. Schedule your showing today! All information believed to be accurate but buyer should verify. Home is in an trust and is being sold as is where is. Seller will not do any lender required repairs. There will be an estate sale at the home from June 18 through June 20, 2025. All leftover items will be removed after the sale. More picture to come after the completion of the sale. Showings to begin on June 25, 2025.
Zillow last checked: 8 hours ago
Listing updated: October 09, 2025 at 12:20pm
Listed by:
Sherrie M Nowicki 269-718-8788,
RE/MAX Elite Group T.R.,
Ryan Nowicki 269-535-4723,
RE/MAX Elite Group T.R.
Bought with:
Shelby M Robinson, 6501435795
Michigan Top Producers
Source: MichRIC,MLS#: 25029389
Facts & features
Interior
Bedrooms & bathrooms
- Bedrooms: 3
- Bathrooms: 2
- Full bathrooms: 2
- Main level bedrooms: 3
Primary bedroom
- Level: Main
Bedroom 2
- Level: Main
Bedroom 3
- Level: Main
Bathroom 1
- Level: Main
Bathroom 2
- Level: Main
Dining room
- Level: Main
Family room
- Level: Main
Kitchen
- Level: Main
Living room
- Level: Main
Office
- Level: Basement
Recreation
- Level: Basement
Heating
- Forced Air
Cooling
- Central Air
Appliances
- Included: Dryer, Microwave, Range, Refrigerator, Washer
- Laundry: In Basement
Features
- Ceiling Fan(s)
- Flooring: Carpet, Linoleum
- Basement: Full,Slab
- Number of fireplaces: 1
- Fireplace features: Family Room
Interior area
- Total structure area: 1,756
- Total interior livable area: 2,414 sqft
- Finished area below ground: 658
Property
Parking
- Total spaces: 2
- Parking features: Garage Door Opener, Detached
- Garage spaces: 2
Features
- Stories: 1
Lot
- Size: 0.57 Acres
- Dimensions: 123 x 202
- Features: Level, Shrubs/Hedges
Details
- Parcel number: 009 040 039 00
Construction
Type & style
- Home type: SingleFamily
- Architectural style: Ranch
- Property subtype: Single Family Residence
Materials
- Aluminum Siding
- Roof: Composition
Condition
- New construction: No
- Year built: 1968
Utilities & green energy
- Sewer: Septic Tank
- Water: Well
Community & neighborhood
Location
- Region: Three Rivers
Other
Other facts
- Listing terms: Cash,Conventional
- Road surface type: Paved
Price history
| Date | Event | Price |
|---|---|---|
| 12/5/2025 | Sold | $262,000$109/sqft |
Source: Public Record Report a problem | ||
| 8/28/2025 | Sold | $262,000-1.1%$109/sqft |
Source: | ||
| 7/16/2025 | Pending sale | $265,000$110/sqft |
Source: | ||
| 6/25/2025 | Listed for sale | $265,000$110/sqft |
Source: | ||
Public tax history
| Year | Property taxes | Tax assessment |
|---|---|---|
| 2025 | $1,459 +4.9% | $90,600 +8.8% |
| 2024 | $1,391 +5% | $83,300 +8.2% |
| 2023 | $1,324 | $77,000 +7.5% |
Find assessor info on the county website
Neighborhood: 49093
Nearby schools
GreatSchools rating
- 5/10Park Elementary SchoolGrades: K-5Distance: 5.1 mi
- 4/10Three Rivers Middle SchoolGrades: 6-8Distance: 0.9 mi
- 6/10Three Rivers High SchoolGrades: 9-12Distance: 0.7 mi

Get pre-qualified for a loan
At Zillow Home Loans, we can pre-qualify you in as little as 5 minutes with no impact to your credit score.An equal housing lender. NMLS #10287.
Sell for more on Zillow
Get a free Zillow Showcase℠ listing and you could sell for .
$264,300
2% more+ $5,286
With Zillow Showcase(estimated)
$269,586
