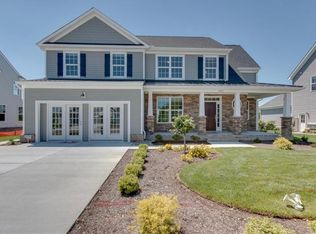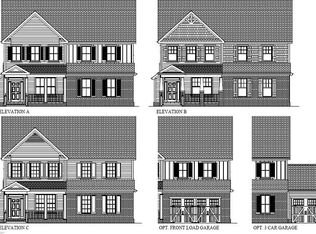Sold
$825,000
1817 Bancroft Rd, Chesapeake, VA 23320
5beds
3,333sqft
Farm
Built in 2024
10,454.4 Square Feet Lot
$847,500 Zestimate®
$248/sqft
$3,851 Estimated rent
Home value
$847,500
$797,000 - $907,000
$3,851/mo
Zestimate® history
Loading...
Owner options
Explore your selling options
What's special
Back on Market. Buyer financing fell through. Beautiful 2024 new build on a premium lot with wooded backyard. Move in ready. Nearly $150K in upgrades and enhancements. Gourmet Kitchen features soft close cabinetry, pull-out shelves, granite countertops, updated backsplash, pot filler, touchless kitchen faucet, gas stovetop, and premium appliances. Great room boasts a gas fireplace and surround sound pre-wire that is perfect for entertaining! Main floor bedroom and full bath. Upstairs media room. Enjoy the upgrades of LVP flooring and plush carpeting. Outdoor living includes a covered patio with speakers, ceiling fan, Jacuzzi hot tub, and pool prewire. The 3-car garage has epoxy flooring, painted walls, and ample power outlets for tools featuring a 220V 20A outlet. Video doorbell, garage door opener with video keypads, and Z-Wave controlled thermostats add modern touch to daily living. Efficient tankless water heater. Don't miss out on making this brand-new home your own!
Zillow last checked: 8 hours ago
Listing updated: June 17, 2025 at 02:57am
Listed by:
Katie Wilson,
Coldwell Banker Premier 540-662-4500
Bought with:
Julian Rivera
Iron Valley Real Est Norfolk
Source: REIN Inc.,MLS#: 10571992
Facts & features
Interior
Bedrooms & bathrooms
- Bedrooms: 5
- Bathrooms: 4
- Full bathrooms: 4
Primary bedroom
- Level: Second
- Dimensions: 19x16
Bedroom
- Level: First
- Dimensions: 12x14
Dining room
- Level: First
- Dimensions: 12x11
Great room
- Level: First
- Dimensions: 16x19
Kitchen
- Level: First
- Dimensions: 11x14
Heating
- Forced Air, Natural Gas, Programmable Thermostat, Zoned
Cooling
- Central Air, Variable Speed, Zoned
Appliances
- Included: 220 V Elec, Dishwasher, Disposal, Dryer, ENERGY STAR Qualified Appliances, Microwave, Gas Range, Refrigerator, Washer, Tankless Water Heater, Gas Water Heater
- Laundry: Dryer Hookup, Washer Hookup
Features
- Dual Entry Bath (Br & Br), Primary Sink-Double, Walk-In Closet(s), Ceiling Fan(s), Entrance Foyer, Pantry
- Flooring: Carpet, Ceramic Tile, Laminate/LVP, Vinyl
- Windows: Window Treatments
- Has basement: No
- Attic: Pull Down Stairs
- Number of fireplaces: 1
- Fireplace features: Fireplace Gas-natural
Interior area
- Total interior livable area: 3,333 sqft
Property
Parking
- Total spaces: 3
- Parking features: Garage Att 3+ Car, Driveway, On Street, Garage Door Opener
- Attached garage spaces: 3
- Has uncovered spaces: Yes
Accessibility
- Accessibility features: Handheld Showerhead
Features
- Levels: Two
- Stories: 2
- Patio & porch: Patio, Porch
- Pool features: None
- Has spa: Yes
- Spa features: Hot Tub
- Fencing: None
- Has view: Yes
- View description: Trees/Woods
- Waterfront features: Not Waterfront
- Frontage length: 75
Lot
- Size: 10,454 sqft
- Features: Wooded
Construction
Type & style
- Home type: SingleFamily
- Architectural style: Farmhouse,Transitional
- Property subtype: Farm
Materials
- Stone, Vinyl Siding
- Foundation: Slab
- Roof: Asphalt Shingle
Condition
- New construction: No
- Year built: 2024
Utilities & green energy
- Sewer: City/County
- Water: City/County
Green energy
- Energy efficient items: Advanced Framing, Engineered Wood Products, Construction
Community & neighborhood
Location
- Region: Chesapeake
- Subdivision: Haven At Centerville
HOA & financial
HOA
- Has HOA: Yes
- HOA fee: $155 monthly
- Amenities included: Landscaping, Other, Playground
Price history
Price history is unavailable.
Public tax history
Tax history is unavailable.
Neighborhood: Greenbrier East
Nearby schools
GreatSchools rating
- NAGreenbrier Primary SchoolGrades: PK-2Distance: 3.4 mi
- 6/10Greenbrier Middle SchoolGrades: 6-8Distance: 3.3 mi
- 3/10Oscar F. Smith High SchoolGrades: 9-12Distance: 4.5 mi
Schools provided by the listing agent
- Elementary: Greenbrier Primary
- Middle: Greenbrier Middle
- High: Oscar Smith
Source: REIN Inc.. This data may not be complete. We recommend contacting the local school district to confirm school assignments for this home.

Get pre-qualified for a loan
At Zillow Home Loans, we can pre-qualify you in as little as 5 minutes with no impact to your credit score.An equal housing lender. NMLS #10287.
Sell for more on Zillow
Get a free Zillow Showcase℠ listing and you could sell for .
$847,500
2% more+ $16,950
With Zillow Showcase(estimated)
$864,450
