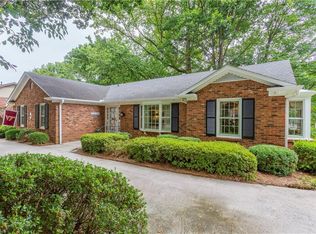Sold for $477,795 on 09/26/25
$477,795
1817 Beechtree Rd, Greensboro, NC 27408
4beds
2,568sqft
Stick/Site Built, Residential, Single Family Residence
Built in 1973
0.33 Acres Lot
$488,500 Zestimate®
$--/sqft
$2,345 Estimated rent
Home value
$488,500
$445,000 - $537,000
$2,345/mo
Zestimate® history
Loading...
Owner options
Explore your selling options
What's special
Renovated brick ranch w/ basement on tree lined street in popular New Irving Park convenient to everything (Downtown GSO, GSO Country Club, shopping, dining, hospitals, urban loop, etc.) Gleaming refinished hardwood floors on main level, fresh paint throughout, many new light & plumbing fixtures & a new roof make this home truly move in ready. Kitchen w/ new tile floor, new tile backsplash, ss refrigerator & double oven, breakfast nook & laundry room. Den w/ wood burning brick fireplace & built-in shelves leads to central hall, basement & deck. Primary bdr w/ new en-suite bath including double vanity & new tiled shower. Three other bdrs on main level & hall bath w/ new countertop, painted vanity & new light fixture. Finished basement w/ new luxury vinyl tile & wood burning fireplace & large unfinished bsmt perfect for workshop, storage or future reno to additional finished space. Full length refinished deck leads to patio below & flat, private backyard. This home has so much to offer!
Zillow last checked: 8 hours ago
Listing updated: September 26, 2025 at 01:38pm
Listed by:
Alec McAlister 336-707-0463,
Tyler Redhead & McAlister Real Estate, LLC
Bought with:
Tiffany Clark, 235313
LEWIS & CLARK, REALTORS
Source: Triad MLS,MLS#: 1190940 Originating MLS: Greensboro
Originating MLS: Greensboro
Facts & features
Interior
Bedrooms & bathrooms
- Bedrooms: 4
- Bathrooms: 2
- Full bathrooms: 2
- Main level bathrooms: 2
Primary bedroom
- Level: Main
- Dimensions: 15.5 x 13.83
Bedroom 2
- Level: Main
- Dimensions: 11.92 x 11.67
Bedroom 3
- Level: Main
- Dimensions: 12.42 x 11.67
Bedroom 4
- Level: Main
- Dimensions: 13.08 x 10.92
Breakfast
- Level: Main
- Dimensions: 10.25 x 10.08
Den
- Level: Main
- Dimensions: 19.25 x 13.67
Dining room
- Level: Main
- Dimensions: 12.25 x 11.75
Entry
- Level: Main
- Dimensions: 8.42 x 6
Great room
- Level: Lower
- Dimensions: 29.17 x 14.5
Kitchen
- Level: Main
- Dimensions: 12.08 x 10.42
Laundry
- Level: Main
- Dimensions: 6.67 x 5.17
Living room
- Level: Main
- Dimensions: 16.92 x 11.67
Heating
- Forced Air, Natural Gas
Cooling
- Central Air
Appliances
- Included: Oven, Dishwasher, Disposal, Double Oven, Exhaust Fan, Cooktop, Gas Water Heater
- Laundry: Dryer Connection, Main Level, Washer Hookup
Features
- Separate Shower
- Flooring: Tile, Vinyl, Wood
- Windows: Insulated Windows
- Basement: Partially Finished, Basement
- Attic: Pull Down Stairs
- Number of fireplaces: 2
- Fireplace features: Basement, Den
Interior area
- Total structure area: 4,290
- Total interior livable area: 2,568 sqft
- Finished area above ground: 2,145
- Finished area below ground: 423
Property
Parking
- Parking features: Driveway
- Has uncovered spaces: Yes
Features
- Levels: One
- Stories: 1
- Patio & porch: Porch
- Pool features: None
Lot
- Size: 0.33 Acres
- Dimensions: 101 x 141 x 105 x 140
- Features: City Lot, Not in Flood Zone
Details
- Parcel number: 0054975
- Zoning: RS-12
- Special conditions: Owner Sale
Construction
Type & style
- Home type: SingleFamily
- Property subtype: Stick/Site Built, Residential, Single Family Residence
Materials
- Brick
Condition
- Year built: 1973
Utilities & green energy
- Sewer: Public Sewer
- Water: Public
Community & neighborhood
Security
- Security features: Smoke Detector(s)
Location
- Region: Greensboro
- Subdivision: New Irving Park
Other
Other facts
- Listing agreement: Exclusive Agency
- Listing terms: Cash,Conventional,FHA,VA Loan
Price history
| Date | Event | Price |
|---|---|---|
| 9/26/2025 | Sold | $477,795-1.7% |
Source: | ||
| 9/19/2025 | Pending sale | $486,000 |
Source: | ||
| 9/5/2025 | Listed for sale | $486,000 |
Source: | ||
| 8/29/2025 | Pending sale | $486,000 |
Source: | ||
| 8/21/2025 | Listed for sale | $486,000 |
Source: | ||
Public tax history
| Year | Property taxes | Tax assessment |
|---|---|---|
| 2025 | $4,967 | $354,000 |
| 2024 | $4,967 | $354,000 |
| 2023 | $4,967 +2.9% | $354,000 |
Find assessor info on the county website
Neighborhood: 27408
Nearby schools
GreatSchools rating
- 4/10Irving Park Elementary SchoolGrades: PK-5Distance: 1.2 mi
- 6/10Mendenhall Middle SchoolGrades: 6-8Distance: 0.5 mi
- 4/10Page High SchoolGrades: 9-12Distance: 1.3 mi
Schools provided by the listing agent
- Elementary: Irving Park
- Middle: Mendenhall
- High: Page
Source: Triad MLS. This data may not be complete. We recommend contacting the local school district to confirm school assignments for this home.
Get a cash offer in 3 minutes
Find out how much your home could sell for in as little as 3 minutes with a no-obligation cash offer.
Estimated market value
$488,500
Get a cash offer in 3 minutes
Find out how much your home could sell for in as little as 3 minutes with a no-obligation cash offer.
Estimated market value
$488,500
