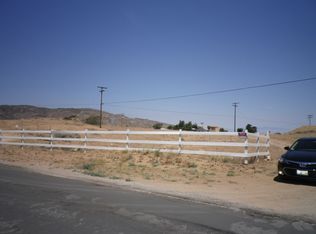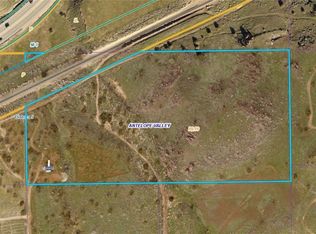Sold for $875,000 on 04/14/25
Listing Provided by:
James Chikato DRE #01842573 661-755-3829,
Pinnacle Estate Properties, Inc.,
Brady Chikato DRE #02163722,
Pinnacle Estate Properties, Inc.
Bought with: Front Row Realtors, Inc
$875,000
1817 Carson Mesa Rd, Palmdale, CA 93550
2beds
2,184sqft
Single Family Residence
Built in 1941
7.59 Acres Lot
$768,500 Zestimate®
$401/sqft
$3,172 Estimated rent
Home value
$768,500
$653,000 - $884,000
$3,172/mo
Zestimate® history
Loading...
Owner options
Explore your selling options
What's special
A one of a kind property. Designed & built an Architect who worked on design of the Getty Museum Expansion. 2184 Sq ft, 2 Bedrooms, 2 full baths. Large walk in closet in primary with pull down attic access offering further storage. Home is very private with 17.5 Acres, fenced with Automatic Gate. Expansive panoramic view of Antelope Valley. Expansive window in great room overlooking most of the Greater Antelope Valley and beyond.. Open concept design is absolutely perfect for entertaining. Soaring 23 ft curved beamed ceiling in living room and 20 ft ceiling in dining room and kitchen. Brazilian granite counters in kitchen with oversized 8ft granite island with prep sink. Wood framed covered courtyard with spectacular fountain. Arizona flagstone courtyard flows into the open concept living room, dining room and kitchen. Original to the house and prior to the massive expansion is original thin slat hardwood flooring in hallway and bedrooms. Wood Burning Fireplace in great room. Standing seam curved lifetime metal roof with patina that changes with sun from green to copper. Interior Fire Sprinkler System, including Garage. Utility Room w/cabinets, counter & sink, plumbed for gas or electric dryer. Attached two car Garage is insulated and drywalled. Several Shed Storage Sheds. Horse ready and room for even more. Bring your RV's too!. Plenty of space to park. Excellent well per seller with newer motor. Newer Septic and newer HVAC. Acton/Agua Dulce School District with bus service available. Come for a visit. Stay for a lifetime. Welcome Home!
Zillow last checked: 8 hours ago
Listing updated: April 14, 2025 at 12:51pm
Listing Provided by:
James Chikato DRE #01842573 661-755-3829,
Pinnacle Estate Properties, Inc.,
Brady Chikato DRE #02163722,
Pinnacle Estate Properties, Inc.
Bought with:
Teresa Thomas-Row, DRE #01343655
Front Row Realtors, Inc
Source: CRMLS,MLS#: SR25012657 Originating MLS: California Regional MLS
Originating MLS: California Regional MLS
Facts & features
Interior
Bedrooms & bathrooms
- Bedrooms: 2
- Bathrooms: 2
- Full bathrooms: 2
- Main level bathrooms: 2
- Main level bedrooms: 2
Primary bedroom
- Features: Main Level Primary
Primary bedroom
- Features: Primary Suite
Bedroom
- Features: All Bedrooms Down
Other
- Features: Walk-In Closet(s)
Heating
- Central
Cooling
- Central Air
Appliances
- Included: Propane Oven, Propane Range, Water Heater
- Laundry: Laundry Room
Features
- All Bedrooms Down, Main Level Primary, Primary Suite, Walk-In Closet(s)
- Has fireplace: Yes
- Fireplace features: Family Room
- Common walls with other units/homes: No Common Walls
Interior area
- Total interior livable area: 2,184 sqft
Property
Parking
- Total spaces: 2
- Parking features: Private, RV Access/Parking
- Attached garage spaces: 2
Features
- Levels: One
- Stories: 1
- Entry location: front
- Pool features: None
- Spa features: None
- Has view: Yes
- View description: Panoramic
Lot
- Size: 7.59 Acres
- Features: 16-20 Units/Acre, Desert Back, Desert Front, Horse Property, Lot Over 40000 Sqft, Ranch
Details
- Additional parcels included: 3053031033, 3053031034
- Parcel number: 3053031032
- Zoning: LCA11*
- Special conditions: Standard
- Horses can be raised: Yes
Construction
Type & style
- Home type: SingleFamily
- Property subtype: Single Family Residence
Materials
- Foundation: Raised
Condition
- Turnkey
- New construction: No
- Year built: 1941
Utilities & green energy
- Sewer: Septic Tank, Unknown
- Water: Well
Community & neighborhood
Security
- Security features: Carbon Monoxide Detector(s), Smoke Detector(s)
Community
- Community features: Foothills, Hiking, Rural
Location
- Region: Palmdale
- Subdivision: Custom Acton (Cacto)
Other
Other facts
- Listing terms: Cash,Conventional,FHA
- Road surface type: Paved
Price history
| Date | Event | Price |
|---|---|---|
| 4/14/2025 | Sold | $875,000-2.7%$401/sqft |
Source: | ||
| 3/5/2025 | Contingent | $899,000$412/sqft |
Source: | ||
| 1/23/2025 | Listed for sale | $899,000+42.7%$412/sqft |
Source: | ||
| 3/2/2018 | Sold | $630,000-8.7%$288/sqft |
Source: Agent Provided Report a problem | ||
| 7/10/2017 | Listing removed | $690,000$316/sqft |
Source: Realty Executives Santa Clarita Valley #SR17135374 Report a problem | ||
Public tax history
| Year | Property taxes | Tax assessment |
|---|---|---|
| 2025 | $7,383 +5.9% | $603,045 +2% |
| 2024 | $6,971 +1.5% | $591,221 +2% |
| 2023 | $6,869 +3.1% | $579,629 +2% |
Find assessor info on the county website
Neighborhood: 93550
Nearby schools
GreatSchools rating
- 6/10Meadowlark Elementary SchoolGrades: K-4Distance: 5.9 mi
- 4/10High Desert SchoolGrades: 5-8Distance: 5.9 mi
- 5/10Vasquez High SchoolGrades: 9-12Distance: 7 mi
Get a cash offer in 3 minutes
Find out how much your home could sell for in as little as 3 minutes with a no-obligation cash offer.
Estimated market value
$768,500
Get a cash offer in 3 minutes
Find out how much your home could sell for in as little as 3 minutes with a no-obligation cash offer.
Estimated market value
$768,500

