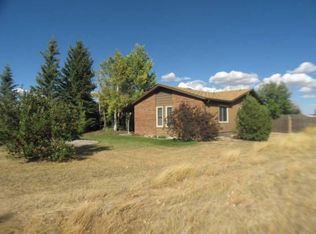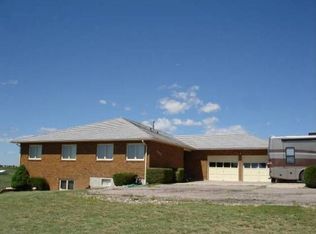Sold
Price Unknown
1817 Concha Loop, Cheyenne, WY 82009
5beds
3,809sqft
Rural Residential, Residential
Built in 1977
4.54 Acres Lot
$892,900 Zestimate®
$--/sqft
$3,942 Estimated rent
Home value
$892,900
$848,000 - $946,000
$3,942/mo
Zestimate® history
Loading...
Owner options
Explore your selling options
What's special
$10,000 incentive can be used towards closing costs upgrades or purchase price!!! Price is based on recent appraisal. Two houses, one property! The accessory dwelling is currently used as an air bnb and generates an average of $3000.00 per month! Welcome home to this beautifully updated cozy warm house. This home has had every inch touched and made beautiful and functional. From the addition of the timber portico on the front to the newly remodeled beautiful accessory dwelling which features 1 bed 1 bath a beautiful kitchen and living room brick floor bath and double garage and is separate metered; it is perfection. The sunsets are amazing off of the 1200 sq ft deck which features a hot tub and room for several pieces of outdoor furniture. The wonderful outbuilding has a concrete floor and can hold a number of cars or your big kid toys! On the almost 5 acres, you can enjoy some farm animals per the covenants and the chicken coop with chickens can stay. Use some of this wonderful space for maybe a garden or a green house to live off the land! Walk in the front door and see the beauty that surrounds you with wood floors, granite finishes mercury glass doors on the kitchen cupboards, painted rock and shiplap on the the warm cozy fire place creating memorable times and warming you on our chilly Wyoming days and nights. updates everywhere to include full tile showers, tile surround on the bath tub, new tile floors, new living room beams, recreated and updated spaces such as drop zones into the house from the garage, beautiful custom stairs leading you to the 3 bedrooms and bathroom upstairs. Quite the views out of those bedrooms! The basement features a bedroom, laundry room combined with a 3/4 bath, a music room/office and a wonderful family room that can be utilized in many ways, including as a theatre space and playroom. With 2 septic systems, an additional electric service to the accessory dwelling, a new furnace, new ac and located in a desirable north location close to everything in the city of Cheyenne but far enough away for privacy, what more could you need. Oh and did I mention the play house or could be a garden shack?
Zillow last checked: 8 hours ago
Listing updated: November 20, 2023 at 03:00pm
Listed by:
Denise Osborn 307-256-7283,
Cheyenne Legacy Real Estate
Bought with:
Denise Osborn
Cheyenne Legacy Real Estate
Source: Cheyenne BOR,MLS#: 90773
Facts & features
Interior
Bedrooms & bathrooms
- Bedrooms: 5
- Bathrooms: 4
- Full bathrooms: 1
- 3/4 bathrooms: 1
- 1/2 bathrooms: 2
- Main level bathrooms: 2
Primary bedroom
- Level: Main
- Area: 196
- Dimensions: 14 x 14
Bedroom 2
- Level: Upper
- Area: 130
- Dimensions: 10 x 13
Bedroom 3
- Level: Upper
- Area: 224
- Dimensions: 14 x 16
Bedroom 4
- Level: Upper
- Area: 224
- Dimensions: 14 x 16
Bedroom 5
- Level: Basement
- Area: 165
- Dimensions: 11 x 15
Bathroom 1
- Features: 3/4
- Level: Main
Bathroom 2
- Features: Half
- Level: Main
Bathroom 3
- Features: Full
- Level: Upper
Bathroom 4
- Features: 3/4
- Level: Basement
Dining room
- Area: 224
- Dimensions: 14 x 16
Family room
- Level: Basement
- Area: 507
- Dimensions: 13 x 39
Kitchen
- Level: Main
- Area: 176
- Dimensions: 11 x 16
Living room
- Level: Main
- Area: 322
- Dimensions: 14 x 23
Basement
- Area: 1353
Heating
- Forced Air, Natural Gas
Cooling
- Central Air
Appliances
- Included: Dishwasher, Disposal, Microwave, Range, Refrigerator
- Laundry: Main Level
Features
- Separate Dining, Vaulted Ceiling(s), Main Floor Primary, Granite Counters
- Flooring: Hardwood, Tile
- Basement: Partially Finished
- Number of fireplaces: 1
- Fireplace features: One, Gas
Interior area
- Total structure area: 3,809
- Total interior livable area: 3,809 sqft
- Finished area above ground: 2,456
Property
Parking
- Total spaces: 8
- Parking features: 2 Car Attached, 2 Car Detached, 4+ Car Detached, RV Access/Parking
- Attached garage spaces: 4
Accessibility
- Accessibility features: None
Features
- Levels: Two
- Stories: 2
- Patio & porch: Deck, Covered Porch
Lot
- Size: 4.54 Acres
- Dimensions: 197762
Details
- Additional structures: Poultry Coop, Outbuilding
- Parcel number: 14660820900800
- Special conditions: Arms Length Sale
- Horses can be raised: Yes
Construction
Type & style
- Home type: SingleFamily
- Property subtype: Rural Residential, Residential
Materials
- Cedar, Metal Siding
- Foundation: Basement
- Roof: Composition/Asphalt
Condition
- New construction: No
- Year built: 1977
Utilities & green energy
- Electric: Black Hills Energy
- Gas: Black Hills Energy
- Sewer: Septic Tank
- Water: Well
- Utilities for property: Cable Connected
Green energy
- Energy efficient items: Ceiling Fan
Community & neighborhood
Location
- Region: Cheyenne
- Subdivision: Cowboy Country
Other
Other facts
- Listing agreement: N
- Listing terms: Cash,Conventional,VA Loan
Price history
| Date | Event | Price |
|---|---|---|
| 9/15/2023 | Sold | -- |
Source: | ||
| 8/25/2023 | Pending sale | $869,000$228/sqft |
Source: | ||
| 8/16/2023 | Listed for sale | $869,000$228/sqft |
Source: | ||
| 8/10/2023 | Pending sale | $869,000$228/sqft |
Source: | ||
| 8/2/2023 | Listed for sale | $869,000-2.2%$228/sqft |
Source: | ||
Public tax history
| Year | Property taxes | Tax assessment |
|---|---|---|
| 2024 | $5,021 +30.7% | $74,712 +27.8% |
| 2023 | $3,842 +22.5% | $58,462 +25.2% |
| 2022 | $3,136 +11.8% | $46,680 +12.1% |
Find assessor info on the county website
Neighborhood: 82009
Nearby schools
GreatSchools rating
- 5/10Prairie Wind ElementaryGrades: K-6Distance: 2.2 mi
- 6/10McCormick Junior High SchoolGrades: 7-8Distance: 2.4 mi
- 7/10Central High SchoolGrades: 9-12Distance: 2.5 mi

