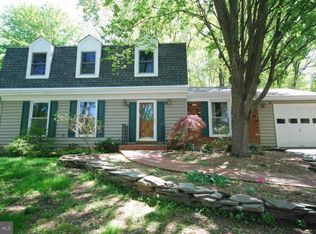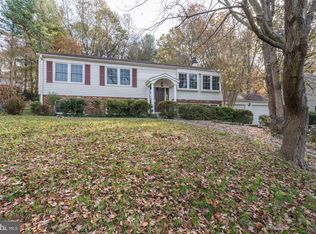Sold for $875,000
$875,000
1817 Cranberry Ln, Reston, VA 20191
4beds
2,092sqft
Single Family Residence
Built in 1977
0.32 Acres Lot
$940,200 Zestimate®
$418/sqft
$3,741 Estimated rent
Home value
$940,200
Estimated sales range
Not available
$3,741/mo
Zestimate® history
Loading...
Owner options
Explore your selling options
What's special
Welcome home to this colonial charmer! Enjoy your updated kitchen with granite counters, ss appliances & large island w/ extension that includes an eat-in area. Adjoining dining room & family room make this home perfect for entertaining guests. After dinner retreat to your private back yard oasis and soak up all nature has to offer on your expansive deck! Additional living room on main level & rec room in basement w/ bonus room that could be used for a home office/exercise room/additional storage. Large bedrooms on upper level. Main BR features an updated en suite bathroom while the guest bathroom is also updated. Less than 2 miles to Wiehle Metro, walking trails just around the corner + enjoy all the Reston Association has to offer (several pools, tennis courts, trails, nature center & more!).
Zillow last checked: 8 hours ago
Listing updated: May 28, 2024 at 09:37am
Listed by:
Mr. Joel Mack 703-231-9785,
Axis Real Estate
Bought with:
Gene Mechling, 0225102231
Keller Williams Capital Properties
Colin Storm, 0225180282
Keller Williams Capital Properties
Source: Bright MLS,MLS#: VAFX2173592
Facts & features
Interior
Bedrooms & bathrooms
- Bedrooms: 4
- Bathrooms: 3
- Full bathrooms: 2
- 1/2 bathrooms: 1
- Main level bathrooms: 1
Basement
- Area: 0
Heating
- Forced Air, Oil
Cooling
- Ceiling Fan(s), Central Air, Electric
Appliances
- Included: Microwave, Dishwasher, Disposal, Dryer, Ice Maker, Self Cleaning Oven, Oven/Range - Electric, Washer, Electric Water Heater
- Laundry: Lower Level
Features
- Chair Railings, Crown Molding, Open Floorplan, Kitchen Island, Recessed Lighting, Attic, Breakfast Area, Ceiling Fan(s)
- Flooring: Hardwood, Carpet, Wood
- Doors: Six Panel
- Windows: Window Treatments
- Basement: Full,Heated,Improved,Interior Entry
- Number of fireplaces: 1
- Fireplace features: Wood Burning
Interior area
- Total structure area: 2,092
- Total interior livable area: 2,092 sqft
- Finished area above ground: 2,092
Property
Parking
- Total spaces: 2
- Parking features: Garage Faces Front, Attached, Driveway, On Street
- Attached garage spaces: 2
- Has uncovered spaces: Yes
Accessibility
- Accessibility features: None
Features
- Levels: Three
- Stories: 3
- Patio & porch: Deck
- Exterior features: Lighting, Flood Lights, Street Lights
- Pool features: Community
- Fencing: Full
Lot
- Size: 0.32 Acres
Details
- Additional structures: Above Grade
- Parcel number: 0271 02020017
- Zoning: 370
- Special conditions: Standard
Construction
Type & style
- Home type: SingleFamily
- Architectural style: Colonial
- Property subtype: Single Family Residence
Materials
- Brick, Aluminum Siding
- Foundation: Block
- Roof: Asphalt,Shingle
Condition
- Very Good
- New construction: No
- Year built: 1977
Utilities & green energy
- Sewer: Public Sewer
- Water: Public
Community & neighborhood
Security
- Security features: Smoke Detector(s)
Community
- Community features: Pool
Location
- Region: Reston
- Subdivision: Reston
HOA & financial
HOA
- Has HOA: Yes
- HOA fee: $68 monthly
- Amenities included: Common Grounds, Pool, Soccer Field, Tennis Court(s), Tot Lots/Playground, Volleyball Courts, Bike Trail, Community Center, Picnic Area, Other
- Services included: Pool(s), Recreation Facility
- Association name: RESTON ASSOCIATION
Other
Other facts
- Listing agreement: Exclusive Right To Sell
- Listing terms: Cash,Conventional,FHA,VA Loan
- Ownership: Fee Simple
Price history
| Date | Event | Price |
|---|---|---|
| 5/28/2024 | Sold | $875,000-2.7%$418/sqft |
Source: | ||
| 4/24/2024 | Pending sale | $899,000$430/sqft |
Source: | ||
| 4/18/2024 | Listed for sale | $899,000+15%$430/sqft |
Source: | ||
| 5/12/2021 | Sold | $782,000+4.3%$374/sqft |
Source: | ||
| 5/6/2021 | Pending sale | $750,000$359/sqft |
Source: | ||
Public tax history
| Year | Property taxes | Tax assessment |
|---|---|---|
| 2025 | $10,936 +10.7% | $909,050 +11% |
| 2024 | $9,876 +0.5% | $819,250 -2% |
| 2023 | $9,826 +10.9% | $835,930 +12.3% |
Find assessor info on the county website
Neighborhood: Hunter
Nearby schools
GreatSchools rating
- 6/10Sunrise Valley Elementary SchoolGrades: PK-6Distance: 0.2 mi
- 6/10Hughes Middle SchoolGrades: 7-8Distance: 1.3 mi
- 6/10South Lakes High SchoolGrades: 9-12Distance: 1.4 mi
Schools provided by the listing agent
- High: South Lakes
- District: Fairfax County Public Schools
Source: Bright MLS. This data may not be complete. We recommend contacting the local school district to confirm school assignments for this home.
Get a cash offer in 3 minutes
Find out how much your home could sell for in as little as 3 minutes with a no-obligation cash offer.
Estimated market value$940,200
Get a cash offer in 3 minutes
Find out how much your home could sell for in as little as 3 minutes with a no-obligation cash offer.
Estimated market value
$940,200

