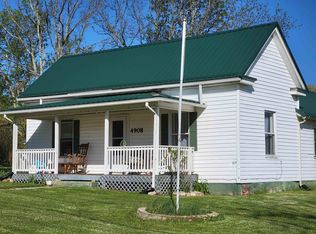Sold for $113,000
$113,000
1817 English Forest Rd, Pulaski, VA 24301
3beds
2,960sqft
Single Family Residence
Built in 1964
0.5 Acres Lot
$241,700 Zestimate®
$38/sqft
$1,595 Estimated rent
Home value
$241,700
$208,000 - $273,000
$1,595/mo
Zestimate® history
Loading...
Owner options
Explore your selling options
What's special
Just waiting for your do-it-yourself enthusiasm, this 3-bed contemporary is a great fit for the modest budget for you to release your creativity & turn into a home for yourself or investment opportunity! Layout of multiple levels & separate rooms, starting in living rm with high ceilings, exposed beams & plenty of options for furniture layout. Many large windows throughout connect you with nature & let light in! Upper level galley kitchen full of potential with wall of windows overlooking yard. Enormous, vaulted family rm with more amazing windows, plus fireplace & built-ins. When it's time for entertaining, the vaulted dining rm is just the spot! Both wonderful spaces feature hardwood flrs ready to be refinished! Main floor bedroom, plus two beds on the basement level including primary.
Zillow last checked: 8 hours ago
Listing updated: June 26, 2025 at 07:58am
Listed by:
Donna Travis 540-616-7516,
RE/MAX 8,
DAWN ELAINE MYERS 540-239-7772
Bought with:
DAWN ELAINE MYERS, 0225238351
RE/MAX 8
Source: RVAR,MLS#: 916936
Facts & features
Interior
Bedrooms & bathrooms
- Bedrooms: 3
- Bathrooms: 2
- Full bathrooms: 2
Primary bedroom
- Description: 12x12 Concrete
- Level: L
Bedroom 2
- Description: 20x7 Concrete
- Level: E
Bedroom 3
- Description: 13x11 Concrete
- Level: L
Dining room
- Description: 12x24 HW, Vaulted
- Level: U
Family room
- Description: 17x24 HW, FP
- Level: U
Family room
- Description: 17x24 Woodstover
- Level: L
Kitchen
- Description: 16x7 Vinyl
- Level: U
Laundry
- Description: 11x8 Sink
- Level: L
Living room
- Description: 24x20 Concrete
- Level: E
Office
- Description: Loft 14x5
- Level: U
Heating
- Other - See Remarks
Cooling
- Has cooling: Yes
Appliances
- Included: Other - See Remarks, Electric Range, Refrigerator, Oven
Features
- Other - See Remarks
- Flooring: Concrete, Ceramic Tile, Wood
- Windows: Other - See Remarks
- Has basement: Yes
- Number of fireplaces: 2
- Fireplace features: Other - See Remarks
Interior area
- Total structure area: 3,035
- Total interior livable area: 2,960 sqft
- Finished area above ground: 1,824
- Finished area below ground: 1,136
Property
Features
- Patio & porch: Deck
Lot
- Size: 0.50 Acres
Details
- Parcel number: 07207100000001
Construction
Type & style
- Home type: SingleFamily
- Architectural style: Contemporary
- Property subtype: Single Family Residence
Materials
- Brick, Wood
Condition
- Completed
- Year built: 1964
Utilities & green energy
- Electric: 0 Phase
- Sewer: Public Sewer
Community & neighborhood
Location
- Region: Pulaski
- Subdivision: N/A
Other
Other facts
- Road surface type: Paved
Price history
| Date | Event | Price |
|---|---|---|
| 6/26/2025 | Sold | $113,000-24.4%$38/sqft |
Source: | ||
| 6/12/2025 | Pending sale | $149,500$51/sqft |
Source: | ||
| 5/5/2025 | Listed for sale | $149,500$51/sqft |
Source: | ||
Public tax history
| Year | Property taxes | Tax assessment |
|---|---|---|
| 2025 | $885 | $119,600 |
| 2024 | $885 | $119,600 |
| 2023 | $885 | $119,600 |
Find assessor info on the county website
Neighborhood: 24301
Nearby schools
GreatSchools rating
- 6/10Pulaski Elementary SchoolGrades: PK-5Distance: 2.9 mi
- 4/10Pulaski County Middle SchoolGrades: 6-8Distance: 2.9 mi
- 6/10Pulaski County Sr. High SchoolGrades: 9-12Distance: 3.6 mi

Get pre-qualified for a loan
At Zillow Home Loans, we can pre-qualify you in as little as 5 minutes with no impact to your credit score.An equal housing lender. NMLS #10287.
