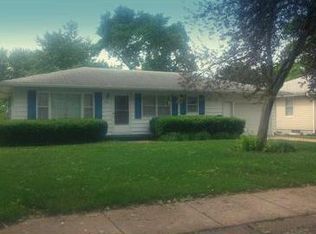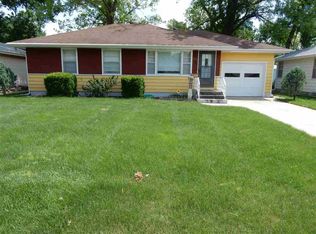Sold for $219,000
$219,000
1817 High St, Beatrice, NE 68310
3beds
1,536sqft
Single Family Residence
Built in 1956
8,712 Square Feet Lot
$221,400 Zestimate®
$143/sqft
$1,551 Estimated rent
Home value
$221,400
Estimated sales range
Not available
$1,551/mo
Zestimate® history
Loading...
Owner options
Explore your selling options
What's special
Welcome home to 1817 High Street – a charming and well-cared-for ranch on a spacious lot in a peaceful neighborhood! This 3-bedroom, 2-bath home offers a bright and open layout with fresh updates throughout. Step into the kitchen where you’ll find stylish newer tile flooring, a modern backsplash, and eye-catching open shelving that brings character and functionality together. French doors lead to an expansive backyard – perfect for entertaining, gardening, or simply relaxing in your own private oasis. The main floor bathroom has been thoughtfully updated, and there’s plenty of room to spread out with additional finished space in the basement. Don’t miss your chance to call this inviting home your own!
Zillow last checked: 8 hours ago
Listing updated: August 15, 2025 at 02:11pm
Listed by:
Jerry Madison 402-730-1226,
BancWise Realty
Bought with:
Connie Reddish, 20190458
Nebraska Realty
Isaac Armstrong, 20220823
Nebraska Realty
Source: GPRMLS,MLS#: 22517315
Facts & features
Interior
Bedrooms & bathrooms
- Bedrooms: 3
- Bathrooms: 2
- Full bathrooms: 1
- 3/4 bathrooms: 1
- Main level bathrooms: 1
Primary bedroom
- Level: Main
- Area: 110
- Dimensions: 11 x 10
Bedroom 2
- Level: Main
- Area: 110
- Dimensions: 11 x 10
Bedroom 3
- Level: Main
- Area: 120
- Dimensions: 12 x 10
Family room
- Level: Basement
- Area: 407
- Dimensions: 37 x 11
Kitchen
- Level: Main
- Area: 96
- Dimensions: 12 x 8
Living room
- Level: Main
- Area: 225
- Dimensions: 15 x 15
Basement
- Area: 960
Heating
- Natural Gas, Forced Air
Cooling
- Central Air
Appliances
- Included: Range, Refrigerator, Dishwasher, Disposal, Microwave
Features
- Ceiling Fan(s)
- Flooring: Wood, Carpet, Ceramic Tile
- Basement: Daylight
- Has fireplace: No
Interior area
- Total structure area: 1,536
- Total interior livable area: 1,536 sqft
- Finished area above ground: 960
- Finished area below ground: 576
Property
Parking
- Total spaces: 1
- Parking features: Attached
- Attached garage spaces: 1
Features
- Patio & porch: Porch, Patio, Deck
- Exterior features: Sprinkler System
- Fencing: Wood,Full
Lot
- Size: 8,712 sqft
- Dimensions: 140 x 62
- Features: Up to 1/4 Acre.
Details
- Additional structures: Shed(s)
- Parcel number: 012715000
Construction
Type & style
- Home type: SingleFamily
- Architectural style: Ranch
- Property subtype: Single Family Residence
Materials
- Vinyl Siding, Brick/Other
- Foundation: Concrete Perimeter
- Roof: Composition
Condition
- Not New and NOT a Model
- New construction: No
- Year built: 1956
Utilities & green energy
- Sewer: Public Sewer
- Water: Public
- Utilities for property: Electricity Available, Natural Gas Available, Water Available, Sewer Available
Community & neighborhood
Location
- Region: Beatrice
Other
Other facts
- Listing terms: VA Loan,FHA,Conventional,Cash
- Ownership: Fee Simple
Price history
| Date | Event | Price |
|---|---|---|
| 8/13/2025 | Sold | $219,000$143/sqft |
Source: | ||
| 6/27/2025 | Pending sale | $219,000$143/sqft |
Source: | ||
| 6/24/2025 | Listed for sale | $219,000+146.8%$143/sqft |
Source: | ||
| 3/15/2016 | Sold | $88,750+3.2%$58/sqft |
Source: | ||
| 5/21/2004 | Sold | $86,000$56/sqft |
Source: Public Record Report a problem | ||
Public tax history
| Year | Property taxes | Tax assessment |
|---|---|---|
| 2023 | $2,018 +8.9% | $116,425 +15% |
| 2022 | $1,853 +6.6% | $101,275 +10.4% |
| 2021 | $1,738 +3.1% | $91,725 +4.3% |
Find assessor info on the county website
Neighborhood: 68310
Nearby schools
GreatSchools rating
- NALincoln Elementary SchoolGrades: PK-2Distance: 0.2 mi
- 5/10Beatrice Middle SchoolGrades: 6-8Distance: 1 mi
- 3/10Beatrice High SchoolGrades: 9-12Distance: 1 mi
Schools provided by the listing agent
- Elementary: Beatrice
- Middle: Beatrice
- High: Beatrice
- District: Beatrice
Source: GPRMLS. This data may not be complete. We recommend contacting the local school district to confirm school assignments for this home.

Get pre-qualified for a loan
At Zillow Home Loans, we can pre-qualify you in as little as 5 minutes with no impact to your credit score.An equal housing lender. NMLS #10287.

