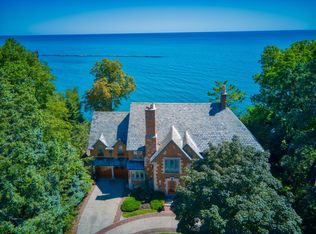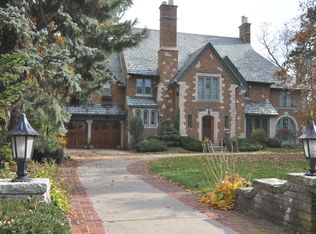Closed
$675,000
1817 Main STREET, Racine, WI 53403
5beds
5,171sqft
Single Family Residence
Built in 1912
0.61 Acres Lot
$909,200 Zestimate®
$131/sqft
$3,853 Estimated rent
Home value
$909,200
$818,000 - $1.02M
$3,853/mo
Zestimate® history
Loading...
Owner options
Explore your selling options
What's special
Welcoming back up offers! Gorgeous 5bd/4ba historic home Lake views year round once owned by the Case Family. Beautiful structurally solid Tudor style home in the prominent historic district rich with cultural value. Large tree shaded front lawn with wrought iron fencing. Lakefront in back. Large bedrooms with closets and built in storage spaces. Large gas fireplace in living room. Many historic details. Newer single layer roof (2017) stucco repair and paint (2018), tuckpointing (2021), whole house boiler (2022), kitchen appliances (2021), and some windows recently replaced or repaired. New refinished hardwood floors on first floor, painting, lighting and plumbing fixtures, updating throughout. All reasonable offers welcome!
Zillow last checked: 8 hours ago
Listing updated: April 21, 2024 at 11:33am
Listed by:
Christal Spata 612-483-9612,
Compass RE WI-Tosa
Bought with:
Christal Spata
Source: WIREX MLS,MLS#: 1849695 Originating MLS: Metro MLS
Originating MLS: Metro MLS
Facts & features
Interior
Bedrooms & bathrooms
- Bedrooms: 5
- Bathrooms: 4
- Full bathrooms: 3
- 1/2 bathrooms: 1
Primary bedroom
- Level: Upper
- Area: 306
- Dimensions: 18 x 17
Bedroom 2
- Level: Upper
- Area: 156
- Dimensions: 13 x 12
Bedroom 3
- Level: Upper
- Area: 143
- Dimensions: 13 x 11
Bedroom 4
- Level: Upper
- Area: 195
- Dimensions: 15 x 13
Bedroom 5
- Level: Upper
- Area: 176
- Dimensions: 16 x 11
Bathroom
- Features: Tub Only, Ceramic Tile, Master Bedroom Bath, Shower Over Tub
Dining room
- Level: Main
- Area: 255
- Dimensions: 17 x 15
Family room
- Level: Upper
- Area: 289
- Dimensions: 17 x 17
Kitchen
- Level: Main
- Area: 264
- Dimensions: 22 x 12
Living room
- Level: Main
- Area: 425
- Dimensions: 25 x 17
Office
- Level: Upper
- Area: 204
- Dimensions: 17 x 12
Heating
- Natural Gas, Radiant/Hot Water
Appliances
- Included: Cooktop, Oven, Range, Refrigerator
Features
- High Speed Internet, Pantry, Walk-In Closet(s), Kitchen Island
- Flooring: Wood or Sim.Wood Floors
- Basement: Block,Full,Partially Finished,Walk-Out Access
Interior area
- Total structure area: 5,171
- Total interior livable area: 5,171 sqft
- Finished area above ground: 4,460
- Finished area below ground: 711
Property
Parking
- Total spaces: 2
- Parking features: Garage Door Opener, Attached, 2 Car
- Attached garage spaces: 2
Features
- Levels: Two
- Stories: 2
- Patio & porch: Patio
- Has view: Yes
- View description: Water
- Has water view: Yes
- Water view: Water
- Waterfront features: Deeded Water Access, Water Access/Rights, Waterfront, Lake, 51-100 feet
- Body of water: Lake Michigan
Lot
- Size: 0.61 Acres
- Features: Wooded
Details
- Parcel number: 16889000
- Zoning: Residential
- Other equipment: Intercom
Construction
Type & style
- Home type: SingleFamily
- Architectural style: Tudor/Provincial
- Property subtype: Single Family Residence
Materials
- Stucco/Slate
Condition
- 21+ Years
- New construction: No
- Year built: 1912
Utilities & green energy
- Sewer: Public Sewer
- Water: Public
- Utilities for property: Cable Available
Community & neighborhood
Location
- Region: Racine
- Municipality: Racine
Price history
| Date | Event | Price |
|---|---|---|
| 4/19/2024 | Sold | $675,000$131/sqft |
Source: | ||
| 1/12/2024 | Pending sale | $675,000$131/sqft |
Source: | ||
| 9/8/2023 | Listed for sale | $675,000+3.9%$131/sqft |
Source: | ||
| 10/18/2022 | Listing removed | -- |
Source: BHHS broker feed Report a problem | ||
| 4/22/2022 | Listed for sale | $649,900$126/sqft |
Source: | ||
Public tax history
| Year | Property taxes | Tax assessment |
|---|---|---|
| 2024 | $19,166 -5.4% | $817,000 |
| 2023 | $20,263 +9.7% | $817,000 +10% |
| 2022 | $18,468 -7.5% | $743,000 +4.2% |
Find assessor info on the county website
Neighborhood: Live Towerview
Nearby schools
GreatSchools rating
- 2/10Jones Elementary SchoolGrades: PK-5Distance: 2.5 mi
- NARacine Civil Leaders AcademyemyGrades: PK-7Distance: 0.5 mi
- 3/10Case High SchoolGrades: 9-12Distance: 4.6 mi
Schools provided by the listing agent
- Middle: Mitchell
- High: Case
- District: Racine
Source: WIREX MLS. This data may not be complete. We recommend contacting the local school district to confirm school assignments for this home.

Get pre-qualified for a loan
At Zillow Home Loans, we can pre-qualify you in as little as 5 minutes with no impact to your credit score.An equal housing lender. NMLS #10287.

