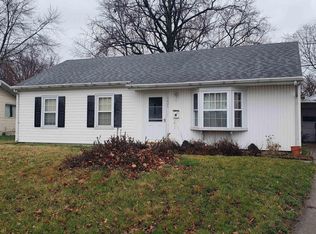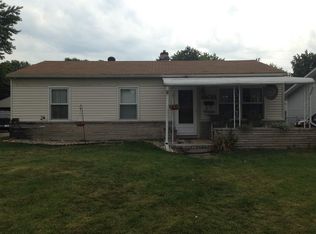Closed
$205,000
1817 Melbourne Rd, Lafayette, IN 47904
3beds
1,597sqft
Single Family Residence
Built in 1967
8,145.72 Square Feet Lot
$221,500 Zestimate®
$--/sqft
$1,414 Estimated rent
Home value
$221,500
$210,000 - $233,000
$1,414/mo
Zestimate® history
Loading...
Owner options
Explore your selling options
What's special
Skillfully and tastefully remodeled from the studs out! This 3 bed 1 bath home, with 2 family rooms and a 2 car detached garage is the perfect value for someone who wants peace of mind in their home. New drywall, insulation, SS appliances, wiring, light fixtures, flooring, bathroom, cabinets, backsplash, etc. All this and almost 1600 sq ft! This one will go fast. Inspections welcome but will be sold as is.
Zillow last checked: 8 hours ago
Listing updated: August 18, 2023 at 05:51pm
Listed by:
Dustin Robinson 765-413-7872,
Lafayette Listing Realty LLC,
Reagan Geswein,
Lafayette Listing Realty LLC
Bought with:
Eduardo Banales, RB22001998
Real Broker, LLC
Source: IRMLS,MLS#: 202324364
Facts & features
Interior
Bedrooms & bathrooms
- Bedrooms: 3
- Bathrooms: 1
- Full bathrooms: 1
- Main level bedrooms: 3
Bedroom 1
- Level: Main
Bedroom 2
- Level: Main
Family room
- Level: Main
- Area: 252
- Dimensions: 21 x 12
Kitchen
- Level: Main
- Area: 168
- Dimensions: 14 x 12
Living room
- Level: Main
- Area: 180
- Dimensions: 12 x 15
Heating
- Natural Gas, Forced Air
Cooling
- Central Air
Appliances
- Included: Range/Oven Hook Up Gas, Dishwasher, Microwave, Refrigerator, Washer, Dryer-Electric, Gas Range, Gas Water Heater
- Laundry: Main Level
Features
- Breakfast Bar, Laminate Counters, Open Floorplan, Tub/Shower Combination, Main Level Bedroom Suite
- Flooring: Carpet, Other
- Has basement: No
- Has fireplace: No
Interior area
- Total structure area: 1,597
- Total interior livable area: 1,597 sqft
- Finished area above ground: 1,597
- Finished area below ground: 0
Property
Parking
- Total spaces: 2
- Parking features: Detached, Concrete
- Garage spaces: 2
- Has uncovered spaces: Yes
Features
- Levels: One
- Stories: 1
- Patio & porch: Patio
- Fencing: Wood
Lot
- Size: 8,145 sqft
- Dimensions: 52x140
- Features: Level, 0-2.9999, City/Town/Suburb
Details
- Parcel number: 790715303001.000004
Construction
Type & style
- Home type: SingleFamily
- Architectural style: Ranch
- Property subtype: Single Family Residence
Materials
- Vinyl Siding
- Foundation: Slab
- Roof: Shingle
Condition
- New construction: No
- Year built: 1967
Utilities & green energy
- Sewer: City
- Water: City
Community & neighborhood
Location
- Region: Lafayette
- Subdivision: Vinton Homes
Other
Other facts
- Listing terms: Cash,Conventional,FHA,VA Loan
Price history
| Date | Event | Price |
|---|---|---|
| 8/11/2023 | Sold | $205,000+2.6% |
Source: | ||
| 8/3/2023 | Pending sale | $199,900 |
Source: | ||
| 7/13/2023 | Listed for sale | $199,900 |
Source: | ||
Public tax history
| Year | Property taxes | Tax assessment |
|---|---|---|
| 2024 | $675 +28.3% | $192,300 +91.2% |
| 2023 | $526 +16.4% | $100,600 +19.2% |
| 2022 | $452 -65.5% | $84,400 +16.6% |
Find assessor info on the county website
Neighborhood: Vinton
Nearby schools
GreatSchools rating
- 7/10Vinton Elementary SchoolGrades: K-4Distance: 0.3 mi
- 5/10Lafayette Tecumseh Jr High SchoolGrades: 7-8Distance: 2.8 mi
Schools provided by the listing agent
- Elementary: Vinton
- Middle: Sunnyside/Tecumseh
- High: Jefferson
- District: Lafayette
Source: IRMLS. This data may not be complete. We recommend contacting the local school district to confirm school assignments for this home.

Get pre-qualified for a loan
At Zillow Home Loans, we can pre-qualify you in as little as 5 minutes with no impact to your credit score.An equal housing lender. NMLS #10287.

