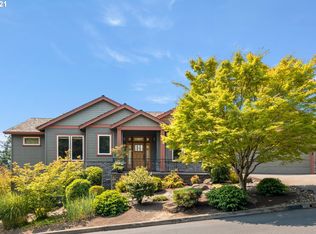Sold
$1,026,000
1817 NW Cedar Ridge Dr, Portland, OR 97229
4beds
3,778sqft
Residential, Single Family Residence
Built in 2001
0.3 Acres Lot
$1,058,800 Zestimate®
$272/sqft
$4,629 Estimated rent
Home value
$1,058,800
$985,000 - $1.13M
$4,629/mo
Zestimate® history
Loading...
Owner options
Explore your selling options
What's special
Gorgeous Olsen Construction brick home in coveted Cedar Ridge. You will be greeted with warmth and charm which is carried throughout the entire home. Southerly oriented allows for light-filled rooms and dramatic views. This home offers both open and defined spaces with an irresistible feeling and ambiance designed around a cheerful center for everyday living.3 bedrooms upstairs and loft, lower level has another bedroom/bathroom with 2nd family room, perfect for many living situations=generational, extended family, older children, nanny etc. The lot could not be more conducive for outdoor play with a very large flat lawn, fully fenced, with a custom play structure, a flat, quiet portion of the street, and an amazing view! Close to many large employers in the area: Intel, Nike and etc, minutes to Forest Park, The Village at Forest Heights, this combination does not come along very often! [Home Energy Score = 3. HES Report at https://rpt.greenbuildingregistry.com/hes/OR10220721]
Zillow last checked: 8 hours ago
Listing updated: September 08, 2023 at 07:48am
Listed by:
Lynn Marshall 503-780-1890,
Keller Williams Sunset Corridor,
Livia Goodlett 503-475-0687,
Keller Williams Sunset Corridor
Bought with:
Temara Presley, 200303135
John L. Scott Portland Central
Source: RMLS (OR),MLS#: 23350708
Facts & features
Interior
Bedrooms & bathrooms
- Bedrooms: 4
- Bathrooms: 4
- Full bathrooms: 3
- Partial bathrooms: 1
- Main level bathrooms: 1
Primary bedroom
- Features: Nook, Wallto Wall Carpet
- Level: Upper
- Area: 208
- Dimensions: 16 x 13
Bedroom 2
- Features: Wallto Wall Carpet
- Level: Upper
- Area: 132
- Dimensions: 12 x 11
Bedroom 3
- Features: Wallto Wall Carpet
- Level: Upper
- Area: 120
- Dimensions: 12 x 10
Bedroom 4
- Features: Wallto Wall Carpet
- Level: Lower
- Area: 192
- Dimensions: 16 x 12
Dining room
- Features: Formal, Hardwood Floors
- Level: Main
- Area: 130
- Dimensions: 13 x 10
Family room
- Features: Fireplace, Wallto Wall Carpet
- Level: Main
- Area: 360
- Dimensions: 24 x 15
Kitchen
- Features: Builtin Range, Hardwood Floors, Island
- Level: Main
Living room
- Features: Fireplace, Wallto Wall Carpet
- Level: Main
- Area: 221
- Dimensions: 17 x 13
Office
- Level: Lower
- Area: 54
- Dimensions: 9 x 6
Heating
- Forced Air, Fireplace(s)
Cooling
- Central Air
Appliances
- Included: Built-In Range, Double Oven, Gas Appliances, Washer/Dryer, Gas Water Heater
Features
- Central Vacuum, Formal, Kitchen Island, Nook, Cook Island, Pantry
- Flooring: Wall to Wall Carpet, Wood, Hardwood
- Number of fireplaces: 3
- Fireplace features: Gas, Wood Burning
Interior area
- Total structure area: 3,778
- Total interior livable area: 3,778 sqft
Property
Parking
- Total spaces: 3
- Parking features: Driveway, On Street, Attached
- Attached garage spaces: 3
- Has uncovered spaces: Yes
Features
- Stories: 3
- Patio & porch: Deck, Patio
- Exterior features: Yard
- Fencing: Fenced
- Has view: Yes
- View description: Territorial, Valley
Lot
- Size: 0.30 Acres
- Features: Level, Private, Sprinkler, SqFt 10000 to 14999
Details
- Parcel number: R489437
Construction
Type & style
- Home type: SingleFamily
- Architectural style: Colonial,Traditional
- Property subtype: Residential, Single Family Residence
Materials
- Brick, Cedar
- Roof: Shake
Condition
- Resale
- New construction: No
- Year built: 2001
Utilities & green energy
- Gas: Gas
- Sewer: Public Sewer
- Water: Public
Community & neighborhood
Location
- Region: Portland
HOA & financial
HOA
- Has HOA: Yes
- HOA fee: $314 annually
Other
Other facts
- Listing terms: Cash,Conventional
- Road surface type: Paved
Price history
| Date | Event | Price |
|---|---|---|
| 9/8/2023 | Sold | $1,026,000+5.2%$272/sqft |
Source: | ||
| 8/24/2023 | Pending sale | $975,000$258/sqft |
Source: | ||
| 8/18/2023 | Listed for sale | $975,000+39.8%$258/sqft |
Source: | ||
| 8/16/2004 | Sold | $697,500+10.7%$185/sqft |
Source: Public Record Report a problem | ||
| 4/20/2001 | Sold | $629,900+348%$167/sqft |
Source: Public Record Report a problem | ||
Public tax history
| Year | Property taxes | Tax assessment |
|---|---|---|
| 2025 | $21,112 +1.2% | $882,930 +3% |
| 2024 | $20,853 +0.7% | $857,220 +3% |
| 2023 | $20,699 +3.5% | $832,260 +3% |
Find assessor info on the county website
Neighborhood: Northwest Heights
Nearby schools
GreatSchools rating
- 9/10Forest Park Elementary SchoolGrades: K-5Distance: 0.9 mi
- 5/10West Sylvan Middle SchoolGrades: 6-8Distance: 2.1 mi
- 8/10Lincoln High SchoolGrades: 9-12Distance: 3.7 mi
Schools provided by the listing agent
- Elementary: Forest Park
- Middle: West Sylvan
- High: Lincoln
Source: RMLS (OR). This data may not be complete. We recommend contacting the local school district to confirm school assignments for this home.
Get a cash offer in 3 minutes
Find out how much your home could sell for in as little as 3 minutes with a no-obligation cash offer.
Estimated market value
$1,058,800
Get a cash offer in 3 minutes
Find out how much your home could sell for in as little as 3 minutes with a no-obligation cash offer.
Estimated market value
$1,058,800
