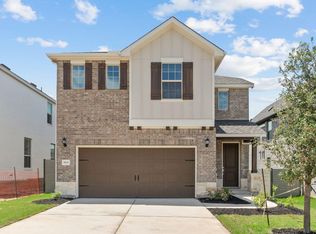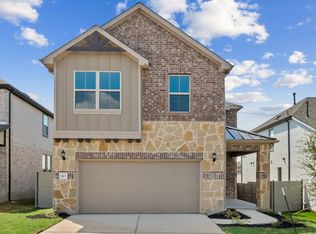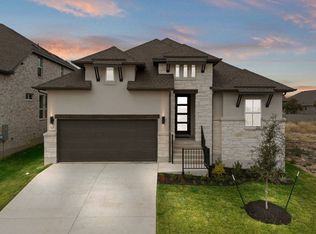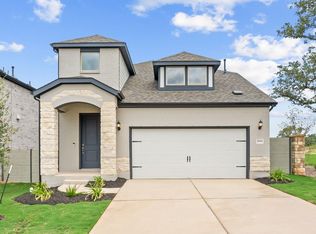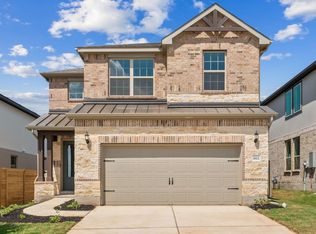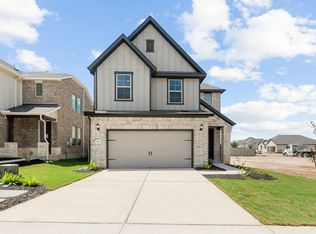1817 Spring Mountain Cv, Georgetown, TX 78628
What's special
- 306 days |
- 171 |
- 4 |
Zillow last checked: 8 hours ago
Listing updated: December 30, 2025 at 08:57am
Matt Menard (512) 270-4765,
ERA Experts
Travel times
Schedule tour
Select your preferred tour type — either in-person or real-time video tour — then discuss available options with the builder representative you're connected with.
Facts & features
Interior
Bedrooms & bathrooms
- Bedrooms: 4
- Bathrooms: 4
- Full bathrooms: 3
- 1/2 bathrooms: 1
- Main level bedrooms: 1
Primary bedroom
- Features: Ceiling Fan(s)
- Level: Main
Primary bathroom
- Features: Double Vanity, Full Bath, Walk-In Closet(s), Walk-in Shower
- Level: Main
Kitchen
- Features: Kitchen Island, Quartz Counters, Dining Area, Eat-in Kitchen, Gourmet Kitchen, Open to Family Room, Pantry, Recessed Lighting
- Level: Main
Heating
- Central, Natural Gas
Cooling
- Ceiling Fan(s), Central Air, Electric
Appliances
- Included: Built-In Oven(s), Dishwasher, Disposal, ENERGY STAR Qualified Appliances, Exhaust Fan, Gas Cooktop, Microwave, Self Cleaning Oven, Stainless Steel Appliance(s), Gas Water Heater
Features
- Ceiling Fan(s), Tray Ceiling(s), Quartz Counters, Double Vanity, Electric Dryer Hookup, Entrance Foyer, Interior Steps, Kitchen Island, Open Floorplan, Pantry, Primary Bedroom on Main, Recessed Lighting, Walk-In Closet(s), Washer Hookup, Wired for Data
- Flooring: Carpet, Tile, Vinyl
- Windows: Double Pane Windows, Screens
- Fireplace features: None
Interior area
- Total interior livable area: 2,466 sqft
Property
Parking
- Total spaces: 2
- Parking features: Attached, Garage, Garage Door Opener, Garage Faces Front
- Attached garage spaces: 2
Accessibility
- Accessibility features: None
Features
- Levels: Two
- Stories: 2
- Patio & porch: Covered, Patio
- Exterior features: Gutters Full
- Pool features: None
- Fencing: Back Yard, Fenced, Privacy, Wood
- Has view: Yes
- View description: Hill Country, Trees/Woods
- Waterfront features: None
Lot
- Size: 5,009.4 Square Feet
- Dimensions: 42 x 120
- Features: Level, Sprinkler - Automatic, Sprinkler - Back Yard, Sprinklers In Front, Sprinkler - Side Yard
Details
- Additional structures: None
- Parcel number: 1817 Spring Mountain Cv
- Special conditions: Standard
Construction
Type & style
- Home type: SingleFamily
- Property subtype: Single Family Residence
Materials
- Foundation: Slab
- Roof: Composition, Shingle
Condition
- Under Construction
- New construction: Yes
- Year built: 2025
Details
- Builder name: Pulte Homes
Utilities & green energy
- Sewer: Public Sewer
- Water: Public
- Utilities for property: Cable Available, Electricity Available, Internet-Cable, Natural Gas Available, Phone Available, Sewer Available, Underground Utilities, Water Available
Community & HOA
Community
- Features: BBQ Pit/Grill, Clubhouse, Cluster Mailbox, Common Grounds, Dog Park, Fitness Center, Park, Picnic Area, Playground, Pool, Sport Court(s)/Facility, Tennis Court(s)
- Subdivision: Wolf Ranch
HOA
- Has HOA: Yes
- Services included: Common Area Maintenance
- HOA fee: $534 semi-annually
- HOA name: Wolf Ranch HOA
Location
- Region: Georgetown
Financial & listing details
- Price per square foot: $209/sqft
- Tax assessed value: $83,000
- Annual tax amount: $1,505
- Date on market: 4/22/2025
- Listing terms: Cash,Conventional,FHA,VA Loan
- Electric utility on property: Yes
About the community
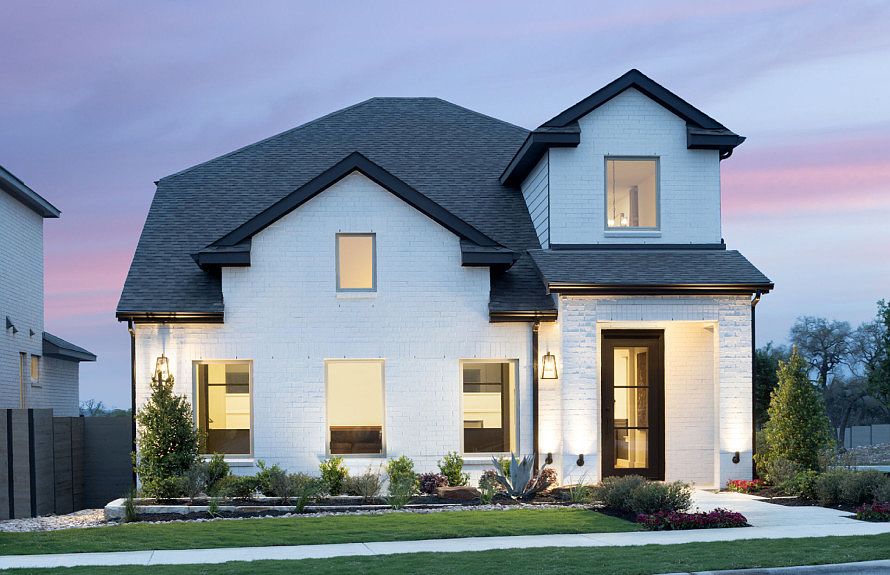
Source: Pulte
7 homes in this community
Available homes
| Listing | Price | Bed / bath | Status |
|---|---|---|---|
Current home: 1817 Spring Mountain Cv | $515,990 | 4 bed / 4 bath | Available |
| 1704 Spring Mountain Cv | $449,990 | 4 bed / 4 bath | Available |
| 1821 Spring Mountain Cv | $449,990 | 3 bed / 3 bath | Available |
| 1804 Spring Mountain Cv | $459,918 | 3 bed / 3 bath | Available |
| 1825 Spring Mountain Cv | $479,990 | 4 bed / 3 bath | Available |
| 1700 Spring Mountain Cv | $509,990 | 4 bed / 3 bath | Available |
| 1812 Spring Mountain Cv | $514,990 | 3 bed / 3 bath | Available |
Source: Pulte
Contact builder

By pressing Contact builder, you agree that Zillow Group and other real estate professionals may call/text you about your inquiry, which may involve use of automated means and prerecorded/artificial voices and applies even if you are registered on a national or state Do Not Call list. You don't need to consent as a condition of buying any property, goods, or services. Message/data rates may apply. You also agree to our Terms of Use.
Learn how to advertise your homesEstimated market value
Not available
Estimated sales range
Not available
$2,634/mo
Price history
| Date | Event | Price |
|---|---|---|
| 1/31/2026 | Price change | $514,990-0.3%$209/sqft |
Source: | ||
| 1/25/2026 | Price change | $516,460+0.5%$209/sqft |
Source: | ||
| 1/19/2026 | Price change | $514,060+0.1%$208/sqft |
Source: | ||
| 1/16/2026 | Price change | $513,650-0.5%$208/sqft |
Source: | ||
| 1/1/2026 | Price change | $515,9900%$209/sqft |
Source: | ||
Public tax history
| Year | Property taxes | Tax assessment |
|---|---|---|
| 2025 | $1,505 | $83,000 |
Find assessor info on the county website
Monthly payment
Neighborhood: 78628
Nearby schools
GreatSchools rating
- 6/10Wolf Ranch Elementary SchoolGrades: PK-5Distance: 0.9 mi
- 6/10James Tippit Middle SchoolGrades: 6-8Distance: 1.7 mi
- 5/10East View High SchoolGrades: 9-12Distance: 6.5 mi
Schools provided by the builder
- Elementary: Wolf Ranch Elementary
- District: Georgetown Independent School District
Source: Pulte. This data may not be complete. We recommend contacting the local school district to confirm school assignments for this home.
