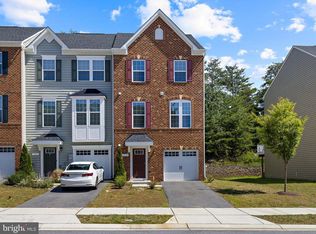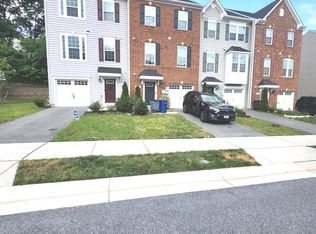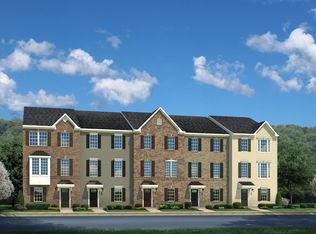Sold for $435,000
$435,000
1817 Wind Gate Rd, Baltimore, MD 21227
3beds
1,734sqft
Townhouse
Built in 2020
2,178 Square Feet Lot
$442,000 Zestimate®
$251/sqft
$2,714 Estimated rent
Home value
$442,000
$402,000 - $486,000
$2,714/mo
Zestimate® history
Loading...
Owner options
Explore your selling options
What's special
Your search stops here! Beautifully maintained, 4 year young, 3 level townhouse, with 1 car garage, and so many wonderful touches and is ABSOLUTELY move in ready. Buy this home and this is what you will be enjoying: Beautiful entrance foyer that leads to family room, with walk out to concrete stone patio and back yard overlooking trees (not your neighbor!). Main level has modern kitchen with under cabinet lighting, pottery barn hanging lights and large marble island, perfect for entertaining. Enjoy that evening glass of wine on the upgraded large deck (10x18)! Large living room with an additional bump out feature, adds a bit of architectural charm to the room. Terrific 2nd floor with primary bedroom that includes tray ceiling, walk in closet and tiled shower in the bathroom. Enjoy the ease of doing laundry with the washer and dryer on this level too! The owner has loved this house (as you will see) but it is time to move on. Come, check it out and put in an offer!
Zillow last checked: 8 hours ago
Listing updated: October 25, 2024 at 05:04pm
Listed by:
Samson Fridrich 443-864-8397,
RE/MAX Solutions,
Co-Listing Agent: Sally M Griffin 410-458-5805,
RE/MAX Solutions
Bought with:
Jeremey Weiss, 666303
Keller Williams Flagship
Source: Bright MLS,MLS#: MDBC2108256
Facts & features
Interior
Bedrooms & bathrooms
- Bedrooms: 3
- Bathrooms: 4
- Full bathrooms: 2
- 1/2 bathrooms: 2
- Main level bathrooms: 1
Basement
- Area: 0
Heating
- Forced Air, Natural Gas
Cooling
- Central Air, Electric
Appliances
- Included: Microwave, Dishwasher, Disposal, Dryer, Oven/Range - Gas, Refrigerator, Washer, Tankless Water Heater, Gas Water Heater
- Laundry: Upper Level, Laundry Room
Features
- Combination Kitchen/Dining, Open Floorplan, Kitchen Island, Primary Bath(s), Walk-In Closet(s), Tray Ceiling(s)
- Flooring: Carpet, Luxury Vinyl
- Doors: Sliding Glass
- Basement: Full,Front Entrance,Finished,Garage Access,Windows
- Has fireplace: No
Interior area
- Total structure area: 1,734
- Total interior livable area: 1,734 sqft
- Finished area above ground: 1,734
- Finished area below ground: 0
Property
Parking
- Total spaces: 1
- Parking features: Garage Faces Front, Garage Door Opener, Driveway, Attached
- Attached garage spaces: 1
- Has uncovered spaces: Yes
Accessibility
- Accessibility features: None
Features
- Levels: Three
- Stories: 3
- Patio & porch: Deck
- Pool features: None
Lot
- Size: 2,178 sqft
- Features: Backs to Trees, Cul-De-Sac, Landscaped
Details
- Additional structures: Above Grade, Below Grade
- Parcel number: 04132300009690
- Zoning: R
- Special conditions: Standard
Construction
Type & style
- Home type: Townhouse
- Architectural style: Colonial
- Property subtype: Townhouse
Materials
- Vinyl Siding, Brick Veneer
- Foundation: Slab
- Roof: Asphalt
Condition
- Excellent
- New construction: No
- Year built: 2020
Utilities & green energy
- Sewer: Public Sewer
- Water: Public
Community & neighborhood
Security
- Security features: Fire Sprinkler System
Location
- Region: Baltimore
- Subdivision: Highgate Village
- Municipality: HALETHORPE
HOA & financial
HOA
- Has HOA: Yes
- HOA fee: $39 monthly
- Services included: Common Area Maintenance, Maintenance Grounds, Snow Removal
- Association name: RUDDER MANAGEMENT
Other
Other facts
- Listing agreement: Exclusive Right To Sell
- Listing terms: Cash,Conventional,FHA,VA Loan,Other
- Ownership: Fee Simple
Price history
| Date | Event | Price |
|---|---|---|
| 10/25/2024 | Sold | $435,000+2.4%$251/sqft |
Source: | ||
| 9/30/2024 | Contingent | $424,900$245/sqft |
Source: | ||
| 9/27/2024 | Listed for sale | $424,900+21.1%$245/sqft |
Source: | ||
| 2/25/2020 | Sold | $350,865$202/sqft |
Source: Public Record Report a problem | ||
Public tax history
| Year | Property taxes | Tax assessment |
|---|---|---|
| 2025 | $4,759 +31.2% | $321,300 +7.4% |
| 2024 | $3,626 +1.2% | $299,200 +1.2% |
| 2023 | $3,585 +1.2% | $295,767 -1.1% |
Find assessor info on the county website
Neighborhood: 21227
Nearby schools
GreatSchools rating
- 7/10Relay Elementary SchoolGrades: PK-5Distance: 0.3 mi
- 5/10Arbutus Middle SchoolGrades: 6-8Distance: 1.5 mi
- 2/10Lansdowne High & Academy Of FinanceGrades: 9-12Distance: 2.8 mi
Schools provided by the listing agent
- District: Baltimore County Public Schools
Source: Bright MLS. This data may not be complete. We recommend contacting the local school district to confirm school assignments for this home.
Get a cash offer in 3 minutes
Find out how much your home could sell for in as little as 3 minutes with a no-obligation cash offer.
Estimated market value$442,000
Get a cash offer in 3 minutes
Find out how much your home could sell for in as little as 3 minutes with a no-obligation cash offer.
Estimated market value
$442,000


