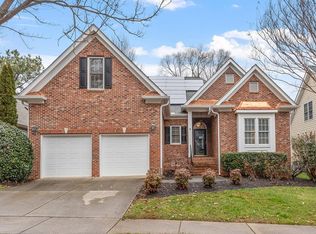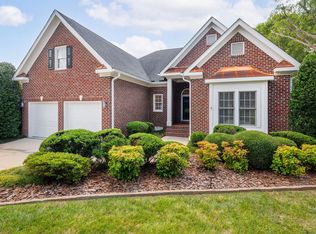Sold for $809,000
$809,000
1817 Wysong Ct, Raleigh, NC 27612
4beds
2,954sqft
Single Family Residence, Residential
Built in 2000
6,969.6 Square Feet Lot
$791,600 Zestimate®
$274/sqft
$2,827 Estimated rent
Home value
$791,600
$752,000 - $831,000
$2,827/mo
Zestimate® history
Loading...
Owner options
Explore your selling options
What's special
Welcome to 1817 Wysong Ct. Beautifully appointed 4 bedroom, 3 bath home in the highly desirable community of Inman Park in Raleigh. New roof 2022 and HVAC 2023. Thoughtfully designed for Multi-generational living, comfort and style , this home features a first floor primary suite w/vaulted ceilings, dual walk-in closets and an en-suite bath w/garden tub, separate shower and dual vanities. The light filled open concept showcases hardwood floors, a gas fireplace and soaring ceilings that create a spacious and airy ambiance. The gourmet kitchen is a chefs dream featuring granite countertops, tile backsplash ,stainless steel appliances, a multifunction cooktop/oven with air fry, convection and dehydration settings, an an inviting breakfast room for casual mornings. A separate dining room offers the perfect setting for hosting. A additional flexible first floor bedroom or home office , convenient main level laundry room with abundant natural light throughout. Upstairs, you'll find two generously sized bedrooms, a shared bath and a large bonus/flex room perfect for a media room, home gym, or play space. Step outside to your private fenced backyard with mature landscaping, a fruiting fig tree, blooming orange tiger lilies, a serene patio for entertaining or have a glass of wine on the covered porch. The deck has plenty of space for growing fresh herbs and a place for the grill. Enjoy the community amenities including the pool and picnic area and nearby greenway trails. Just minutes from premier dining, shopping and close to downtown Raleigh.
Zillow last checked: 8 hours ago
Listing updated: October 28, 2025 at 01:05am
Listed by:
Sara Wilhelmy 919-306-0119,
Choice Residential Real Estate
Bought with:
Wendy Joyner, 297430
POINTE REALTY GROUP LLC
Source: Doorify MLS,MLS#: 10101410
Facts & features
Interior
Bedrooms & bathrooms
- Bedrooms: 4
- Bathrooms: 3
- Full bathrooms: 3
Heating
- Fireplace(s), Zoned
Cooling
- Ceiling Fan(s), Central Air, Zoned
Appliances
- Included: Dishwasher, Electric Oven, Free-Standing Refrigerator, Ice Maker, Microwave, Refrigerator, Self Cleaning Oven, Stainless Steel Appliance(s), Washer/Dryer
- Laundry: Electric Dryer Hookup, Laundry Room, Main Level, Washer Hookup
Features
- Bathtub/Shower Combination, Ceiling Fan(s), Dining L, Double Vanity, Dual Closets, Granite Counters, High Ceilings, High Speed Internet, Open Floorplan, Master Downstairs, Separate Shower, Smooth Ceilings, Vaulted Ceiling(s), Walk-In Closet(s)
- Flooring: Carpet, Ceramic Tile, Hardwood
- Windows: Insulated Windows, Screens
- Number of fireplaces: 1
- Fireplace features: Gas Log, Great Room
Interior area
- Total structure area: 2,954
- Total interior livable area: 2,954 sqft
- Finished area above ground: 2,954
- Finished area below ground: 0
Property
Parking
- Total spaces: 4
- Parking features: Driveway, Garage, Garage Door Opener, Garage Faces Front
- Attached garage spaces: 2
- Uncovered spaces: 2
Accessibility
- Accessibility features: Stair Lift
Features
- Levels: One and One Half
- Stories: 1
- Patio & porch: Covered, Front Porch, Patio, Rear Porch
- Exterior features: Fenced Yard, Private Yard
- Pool features: Community
- Fencing: Back Yard, Fenced, Vinyl
- Has view: Yes
- View description: Neighborhood
Lot
- Size: 6,969 sqft
- Features: Back Yard, Few Trees, Landscaped, Native Plants, Private, Sprinklers In Front, Sprinklers In Rear
Details
- Parcel number: 0796727305
- Special conditions: Standard
Construction
Type & style
- Home type: SingleFamily
- Architectural style: Transitional
- Property subtype: Single Family Residence, Residential
Materials
- Brick Veneer, Fiber Cement
- Foundation: Raised
- Roof: Shingle
Condition
- New construction: No
- Year built: 2000
Utilities & green energy
- Sewer: Public Sewer
- Water: Public
- Utilities for property: Cable Available, Electricity Connected, Natural Gas Connected, Sewer Connected, Water Connected
Community & neighborhood
Community
- Community features: Pool, Sidewalks
Location
- Region: Raleigh
- Subdivision: Inman Park
HOA & financial
HOA
- Has HOA: Yes
- HOA fee: $215 quarterly
- Amenities included: Picnic Area, Pool
- Services included: Maintenance Grounds
Other
Other facts
- Road surface type: Asphalt
Price history
| Date | Event | Price |
|---|---|---|
| 6/27/2025 | Sold | $809,000-0.1%$274/sqft |
Source: | ||
| 6/8/2025 | Pending sale | $810,000$274/sqft |
Source: | ||
| 6/6/2025 | Listed for sale | $810,000+1.3%$274/sqft |
Source: | ||
| 7/14/2024 | Listing removed | -- |
Source: | ||
| 6/11/2024 | Listed for sale | $799,900+133.5%$271/sqft |
Source: | ||
Public tax history
| Year | Property taxes | Tax assessment |
|---|---|---|
| 2025 | $6,191 +0.4% | $707,596 |
| 2024 | $6,165 +9.5% | $707,596 +37.5% |
| 2023 | $5,629 +7.6% | $514,632 |
Find assessor info on the county website
Neighborhood: Six Forks
Nearby schools
GreatSchools rating
- 7/10Lynn Road ElementaryGrades: PK-5Distance: 1.8 mi
- 5/10Carroll MiddleGrades: 6-8Distance: 1.6 mi
- 6/10Sanderson HighGrades: 9-12Distance: 1.8 mi
Schools provided by the listing agent
- Elementary: Wake - Lynn Road
- Middle: Wake - Carroll
- High: Wake - Sanderson
Source: Doorify MLS. This data may not be complete. We recommend contacting the local school district to confirm school assignments for this home.
Get a cash offer in 3 minutes
Find out how much your home could sell for in as little as 3 minutes with a no-obligation cash offer.
Estimated market value$791,600
Get a cash offer in 3 minutes
Find out how much your home could sell for in as little as 3 minutes with a no-obligation cash offer.
Estimated market value
$791,600

