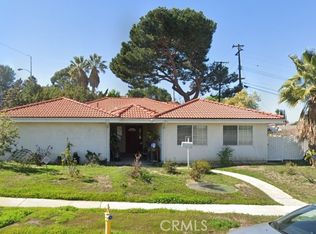Sold for $970,888
Listing Provided by:
Trina Tseng DRE #01940061 626-476-0355,
Century 21 Masters
Bought with: Circa Properties, Inc.
$970,888
18179 Rio Seco Dr, Rowland Heights, CA 91748
4beds
1,796sqft
Single Family Residence
Built in 1959
7,700 Square Feet Lot
$967,700 Zestimate®
$541/sqft
$3,883 Estimated rent
Home value
$967,700
$881,000 - $1.06M
$3,883/mo
Zestimate® history
Loading...
Owner options
Explore your selling options
What's special
Welcome to 18179 Rio Seco Drive, Rowland Heights! This unique single-story home offers 4 bedrooms and 4 bathrooms, thoughtfully designed for flexibility and comfort. The main house features 2 bedrooms and 2 bathrooms, while a separate 2-bedroom, 2-bathroom suite on the side is perfect for in-laws, extended family, or generating rental income. Renovated in recent years, the home boasts numerous upgrades, including a newer roof, fresh interior and exterior paint, an updated kitchen, modern flooring, remodeled bathrooms, and a newer A/C system. The open and functional floor plan creates a warm, spacious feel throughout. Located in a highly rated school district, this property is close to markets, shops, malls, and offers easy access to major freeways. Nestled on a quiet street with fantastic views, it provides a peaceful and scenic retreat you’ll love coming home to. Don’t miss this versatile and beautifully updated home in the heart of Rowland Heights!
Zillow last checked: 8 hours ago
Listing updated: September 22, 2025 at 01:18pm
Listing Provided by:
Trina Tseng DRE #01940061 626-476-0355,
Century 21 Masters
Bought with:
Jessica Lee, DRE #02122960
Circa Properties, Inc.
Source: CRMLS,MLS#: TR25175208 Originating MLS: California Regional MLS
Originating MLS: California Regional MLS
Facts & features
Interior
Bedrooms & bathrooms
- Bedrooms: 4
- Bathrooms: 4
- Full bathrooms: 2
- 3/4 bathrooms: 2
- Main level bathrooms: 4
- Main level bedrooms: 4
Bedroom
- Features: Bedroom on Main Level
Bathroom
- Features: Bathtub, Separate Shower, Tub Shower
Kitchen
- Features: Granite Counters, Quartz Counters
Other
- Features: Walk-In Closet(s)
Heating
- Central
Cooling
- Central Air
Appliances
- Included: Gas Cooktop, Water Heater
- Laundry: In Garage
Features
- Ceiling Fan(s), Crown Molding, Separate/Formal Dining Room, Granite Counters, In-Law Floorplan, Bedroom on Main Level, Walk-In Closet(s)
- Flooring: Laminate, Tile
- Has fireplace: No
- Fireplace features: None
- Common walls with other units/homes: No Common Walls
Interior area
- Total interior livable area: 1,796 sqft
Property
Parking
- Total spaces: 2
- Parking features: Garage - Attached
- Attached garage spaces: 2
Features
- Levels: One
- Stories: 1
- Entry location: front door
- Patio & porch: Rear Porch, Open, Patio
- Pool features: None
- Spa features: None
- Has view: Yes
- View description: City Lights, Mountain(s), Neighborhood
Lot
- Size: 7,700 sqft
- Features: 0-1 Unit/Acre
Details
- Parcel number: 8270006015
- Zoning: LCA106
- Special conditions: Standard
Construction
Type & style
- Home type: SingleFamily
- Property subtype: Single Family Residence
Materials
- Roof: Shingle
Condition
- New construction: No
- Year built: 1959
Utilities & green energy
- Sewer: Public Sewer
- Water: Public
Community & neighborhood
Community
- Community features: Sidewalks
Location
- Region: Rowland Heights
Other
Other facts
- Listing terms: Cash,Cash to New Loan,Conventional,1031 Exchange
Price history
| Date | Event | Price |
|---|---|---|
| 9/22/2025 | Sold | $970,888+4.6%$541/sqft |
Source: | ||
| 8/29/2025 | Pending sale | $928,000$517/sqft |
Source: | ||
| 8/28/2025 | Contingent | $928,000$517/sqft |
Source: | ||
| 8/27/2025 | Listed for sale | $928,000+102.6%$517/sqft |
Source: | ||
| 6/15/2006 | Sold | $458,000$255/sqft |
Source: Public Record Report a problem | ||
Public tax history
| Year | Property taxes | Tax assessment |
|---|---|---|
| 2025 | $9,793 +3.8% | $761,260 +2% |
| 2024 | $9,433 +3.5% | $746,335 +2% |
| 2023 | $9,111 +2.2% | $731,702 +2% |
Find assessor info on the county website
Neighborhood: 91748
Nearby schools
GreatSchools rating
- 5/10Jellick Elementary SchoolGrades: K-6Distance: 0.5 mi
- 6/10Alvarado Intermediate SchoolGrades: 7-8Distance: 0.8 mi
- 8/10John A. Rowland High SchoolGrades: 9-12Distance: 1.4 mi
Schools provided by the listing agent
- Middle: Alvarado
- High: Rowland
Source: CRMLS. This data may not be complete. We recommend contacting the local school district to confirm school assignments for this home.
Get a cash offer in 3 minutes
Find out how much your home could sell for in as little as 3 minutes with a no-obligation cash offer.
Estimated market value$967,700
Get a cash offer in 3 minutes
Find out how much your home could sell for in as little as 3 minutes with a no-obligation cash offer.
Estimated market value
$967,700
