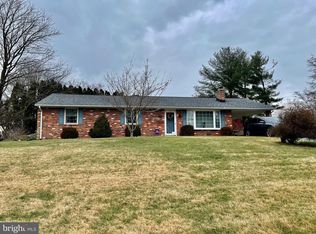Sold for $510,000
$510,000
1818 Abelia Rd, Fallston, MD 21047
3beds
2,690sqft
Single Family Residence
Built in 1971
0.46 Acres Lot
$532,600 Zestimate®
$190/sqft
$2,663 Estimated rent
Home value
$532,600
$485,000 - $581,000
$2,663/mo
Zestimate® history
Loading...
Owner options
Explore your selling options
What's special
Welcome to 1818 Abelia Road, located in the sought-after Fallston School district. This updated rancher has been lovingly maintained by the original owners. Just inside the foyer you'll find hardwood flooring in the living room with fireplace leading into the dining room with crown and chair moldings. The kitchen was renovated with granite counters, backsplash and stainless steel appliances - including a brand new refrigerator and recent microwave and dishwasher. There is luxury vinyl plank flooring that extends into the 11.5' x 23' family room addition with exit to the rear yard. The bedrooms also have hardwood flooring and primary bedroom has an attached and updated full bath. There is another renovated bathroom in the hall. The additional bedrooms are spacious, one with built-ins. The lower level is also finished with a large rec room, storage, laundry and workshop with exit to the cozy screened porch overlooking a patio and landscaped rear yard. There are gorgeous gardens along with a pond and storage shed. Enjoy the many improvements, including replacement windows, architectural shingle roof (2022), well pump (2020) and water heater (2021). There is a carport for covered parking that can be converted to a garage.
Zillow last checked: 8 hours ago
Listing updated: October 04, 2024 at 04:29am
Listed by:
Laura Snyder 410-375-5779,
American Premier Realty, LLC,
Listing Team: Laura Snyder Home Group
Bought with:
Jennifer Fitze, 610106
Berkshire Hathaway HomeServices PenFed Realty
Source: Bright MLS,MLS#: MDHR2034478
Facts & features
Interior
Bedrooms & bathrooms
- Bedrooms: 3
- Bathrooms: 2
- Full bathrooms: 2
- Main level bathrooms: 2
- Main level bedrooms: 3
Basement
- Area: 1336
Heating
- Forced Air, Oil
Cooling
- Central Air, Ceiling Fan(s), Electric
Appliances
- Included: Microwave, Washer, Dryer, Dishwasher, Exhaust Fan, Refrigerator, Ice Maker, Cooktop, Stainless Steel Appliance(s), Electric Water Heater
- Laundry: Lower Level, Dryer In Unit, Washer In Unit
Features
- Ceiling Fan(s), Attic, Breakfast Area, Built-in Features, Chair Railings, Crown Molding, Dining Area, Entry Level Bedroom, Family Room Off Kitchen, Formal/Separate Dining Room, Eat-in Kitchen, Kitchen - Table Space, Primary Bath(s), Bathroom - Stall Shower, Bathroom - Tub Shower, Upgraded Countertops, Dry Wall, Paneled Walls
- Flooring: Carpet, Hardwood, Wood
- Doors: Storm Door(s), Six Panel
- Windows: Replacement, Window Treatments
- Basement: Full,Heated,Partially Finished,Workshop,Sump Pump
- Number of fireplaces: 2
- Fireplace features: Mantel(s), Wood Burning, Gas/Propane, Free Standing
Interior area
- Total structure area: 3,020
- Total interior livable area: 2,690 sqft
- Finished area above ground: 1,684
- Finished area below ground: 1,006
Property
Parking
- Total spaces: 5
- Parking features: Driveway, Attached Carport
- Carport spaces: 2
- Uncovered spaces: 3
Accessibility
- Accessibility features: None
Features
- Levels: Two
- Stories: 2
- Patio & porch: Patio, Porch
- Pool features: None
- Fencing: Back Yard
Lot
- Size: 0.46 Acres
Details
- Additional structures: Above Grade, Below Grade
- Parcel number: 1303124487
- Zoning: RR
- Special conditions: Standard
Construction
Type & style
- Home type: SingleFamily
- Architectural style: Ranch/Rambler
- Property subtype: Single Family Residence
Materials
- Brick
- Foundation: Slab
- Roof: Architectural Shingle
Condition
- Very Good
- New construction: No
- Year built: 1971
Utilities & green energy
- Sewer: Septic Exists
- Water: Well
- Utilities for property: Cable Connected, Phone, Cable, Fiber Optic
Community & neighborhood
Security
- Security features: Smoke Detector(s)
Location
- Region: Fallston
- Subdivision: Springdale
Other
Other facts
- Listing agreement: Exclusive Right To Sell
- Listing terms: Cash,Conventional,FHA,VA Loan
- Ownership: Fee Simple
Price history
| Date | Event | Price |
|---|---|---|
| 10/4/2024 | Sold | $510,000+2%$190/sqft |
Source: | ||
| 9/2/2024 | Pending sale | $500,000$186/sqft |
Source: | ||
| 8/30/2024 | Listed for sale | $500,000$186/sqft |
Source: | ||
Public tax history
| Year | Property taxes | Tax assessment |
|---|---|---|
| 2025 | $3,659 +6.6% | $330,200 +4.8% |
| 2024 | $3,433 +5.1% | $315,000 +5.1% |
| 2023 | $3,268 +5.3% | $299,800 +5.3% |
Find assessor info on the county website
Neighborhood: 21047
Nearby schools
GreatSchools rating
- 8/10Youths Benefit Elementary SchoolGrades: PK-5Distance: 1.6 mi
- 8/10Fallston Middle SchoolGrades: 6-8Distance: 1.1 mi
- 8/10Fallston High SchoolGrades: 9-12Distance: 0.9 mi
Schools provided by the listing agent
- Elementary: Youths Benefit
- Middle: Fallston
- High: Fallston
- District: Harford County Public Schools
Source: Bright MLS. This data may not be complete. We recommend contacting the local school district to confirm school assignments for this home.
Get a cash offer in 3 minutes
Find out how much your home could sell for in as little as 3 minutes with a no-obligation cash offer.
Estimated market value$532,600
Get a cash offer in 3 minutes
Find out how much your home could sell for in as little as 3 minutes with a no-obligation cash offer.
Estimated market value
$532,600
